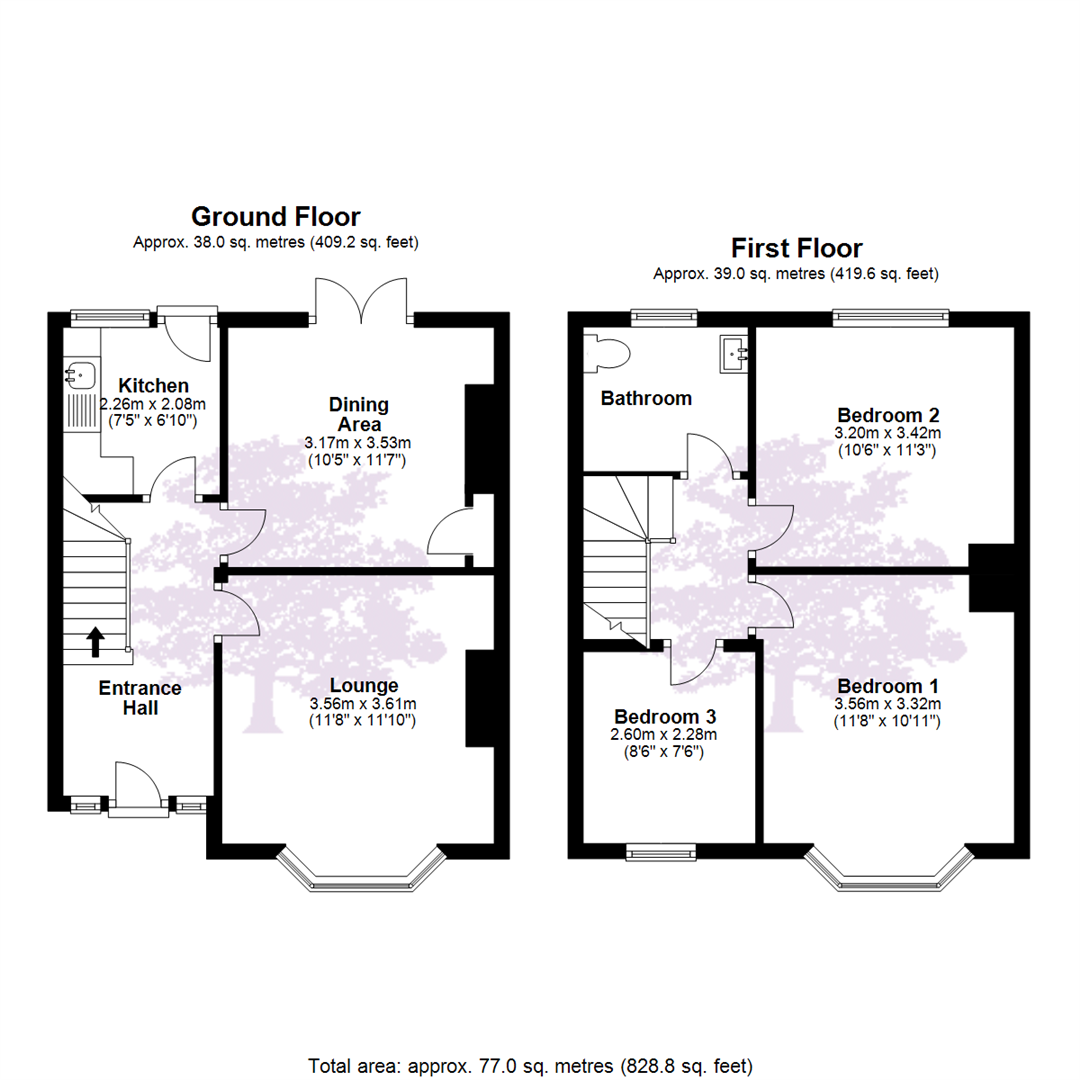3 Bedrooms Terraced house for sale in Dursley Road, Bristol BS11 | £ 295,000
Overview
| Price: | £ 295,000 |
|---|---|
| Contract type: | For Sale |
| Type: | Terraced house |
| County: | Bristol |
| Town: | Bristol |
| Postcode: | BS11 |
| Address: | Dursley Road, Bristol BS11 |
| Bathrooms: | 1 |
| Bedrooms: | 3 |
Property Description
*** open house Saturday 22/06/19 between 10am-12pm. Strictly by appointment only ***
A superb opportunity to acquire this modernised and sensitively refurbished three bedroom mid-terrace family home with c 80ft South facing rear garden, with a detached garage.
The property offers a superb opportunity for someone to live in this stunning family home for years to come . Located in the ever popular Dursley Road, conveniently located for access to the M5, the Portway and Shirehampton train station.
The property briefly comprises of; entrance hall, living room, dining room and kitchen to the ground floor, with three bedrooms and a family bathroom to the first floor. Further benefits include detached garage and generous c 80ft southerly facing rear garden.
A rare opportunity to acquire a great family home in this popular area. Please book your viewing today........either Call, Click or Come in and visit our experienced sales team /
Tenure: Freehold
Local Authority: Bristol Council Tel: Council Tax Band:tbc
Services: Mains Gas, Water, Drainage and Electric
Entrance Hall
Two windows to front, radiator, stairs to first floor landing, original wooden floor, door to:
Lounge (3.56m x 3.61m (11'8" x 11'10"))
Glazed bay window to front aspect, radiator. Original wooden floor.
Dining Area (3.17m x 3.53m (10'5" x 11'7"))
Original wooden floor, radiator, uPVC double glazed french door to garden, Stockton 5 wide wood burning stove.
Kitchen (2.26m x 2.08m (7'5" x 6'10"))
Newly installed kitchen with oven, ceramic hob, solid oak worktop, stainless steel sink. White gloss cabinets and original quarry tile floor, door into rear garden.
Bedroom 3 (2.60m x 2.28m (8'6" x 7'6"))
Glazed window to front aspect, radiator, original wooden floor, door to:
Bedroom 1 (3.56m x 3.32m (11'8" x 10'11"))
Glazed bay window to front aspect, radiator, original flooring, door to:
Bedroom 2 (3.20m x 3.42m (10'6" x 11'3"))
UPVC double glazed window to rear, radiator, original flooring, door to:
Bathroom
Newly installed wet room, rainfall shower, wall hung toilet and wall hung"bauhaus" vanity unit with sink inset. UPVC obscure double glazed window to rear aspect.
Gardens
Front Garden
Laid to chipping with path to entrance door.
Rear Garden
Predominantly laid to lawn with mature shrubs and pergola. Further benefits include detached single garage and rear access.
Garage
There is a detached garage to the rear of the property which is accessed via a private lane
Property Location
Similar Properties
Terraced house For Sale Bristol Terraced house For Sale BS11 Bristol new homes for sale BS11 new homes for sale Flats for sale Bristol Flats To Rent Bristol Flats for sale BS11 Flats to Rent BS11 Bristol estate agents BS11 estate agents



.png)











