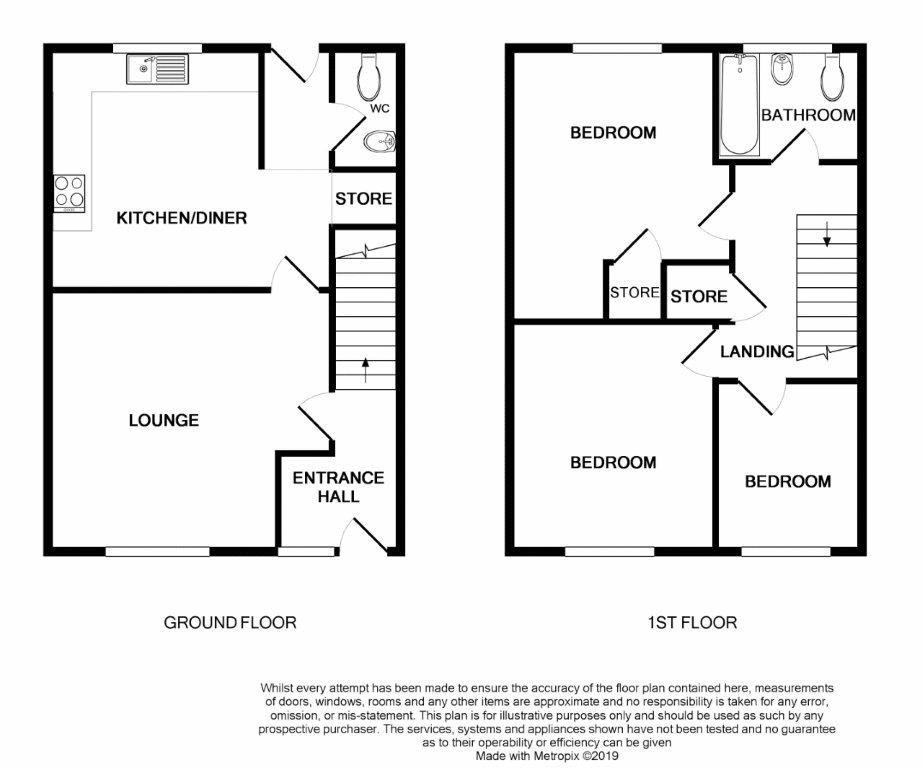3 Bedrooms Terraced house for sale in Eagleswell Road, Boverton, Llantwit Major CF61 | £ 149,950
Overview
| Price: | £ 149,950 |
|---|---|
| Contract type: | For Sale |
| Type: | Terraced house |
| County: | Vale of Glamorgan, The |
| Town: | Llantwit Major |
| Postcode: | CF61 |
| Address: | Eagleswell Road, Boverton, Llantwit Major CF61 |
| Bathrooms: | 1 |
| Bedrooms: | 3 |
Property Description
A deceptively large well presented property close to local amenities, shops and schools in Llantwit Major, and within easy reach of the Heritage Coastline, briefly comprising entrance hallway, sitting room, kitchen/diner and cloakroom/WC to the ground floor. To the first floor are three good sized bedrooms and a family bathroom. Outside to the rear is an enclosed low maintenance garden with off road parking (not allocated) available to the rear. The property has been fully refurbished by the current owners and enjoys 2016 UPVC double glazed windows, replacement floor coverings throughout, 2018 roof, and gas central heating with a Worcester condensing combination boiler and Hive thermostat - with replacement radiators featuring thermostatic valves. This property would make an ideal first time buy or would be suitable for an investor. Viewings are recommended to fully appreciate the internal space and presentation.
Ground Floor.
Entrance Hallway.
Radiator. Useful space for coats and shoes etc (currently being used as an office space). Stairs to first floor. Wood effect flooring. Door to sitting room.
Sitting Room. (14' 7'' x 14' 3'' (4.44m x 4.34m))
UPVC window to front. Wood effect flooring. Space for electric fire. Radiator. Door to kitchen/diner.
Kitchen/Diner. (11' 6'' x 14' 2'' (3.50m x 4.31m))
Fully fitted kitchen comprising eye level units and base units with work surfaces over. Inset gas hob with oven and hood. Inset stainless steel sink unit with mixer tap. Radiator. Ceramic floor tiles. Space for dining room table and chairs. Space for white goods. Down lighting. Opening to under stairs cupboard. Opening to rear porch.
Rear Porch.
Door to cloakroom/WC. UPVC opaque door to rear.
Cloakroom/WC.
Low level WC. Opaque uPVC window to rear. Wall mounted wash hand basin. Continuity of the ceramic flooring from the kitchen/diner.
First Floor.
Landing.
Loft access (loft containing the Worcester condensing combination boiler providing the central heating and hot water). Doors to bedrooms, bathroom and linen cupboard.
Bedroom One. (11' 3'' x 14' 3'' (3.43m x 4.34m))
UPVC window to rear. Built-in wardrobe.
Bedroom Two. (12' 1'' x 10' 6'' (3.68m x 3.20m))
UPVC window to front. Radiator.
Bedroom Three. (8' 8'' x 6' 10'' (2.64m x 2.08m))
UPVC window to front. Radiator.
Family Bathroom. (7' 5'' x 5' 10'' (2.26m x 1.78m))
UPVC opaque window to rear. Panelled bath with electric shower over with mixer tap. Partially tiled walls. Pedestal wash hand basin with mixer tap. Ceramic floor tiles. Radiator. Low level WC.
Outside.
Front Garden.
Open plan low maintenance garden.
Rear Garden. (19' 0'' long x 19' 0''wide (5.79m long x 5.79m wide).)
An enclosed well maintained low maintenance south westerly garden. Gate to rear. Decking area providing space for table and chairs etc. Water tap and shed.
Property Location
Similar Properties
Terraced house For Sale Llantwit Major Terraced house For Sale CF61 Llantwit Major new homes for sale CF61 new homes for sale Flats for sale Llantwit Major Flats To Rent Llantwit Major Flats for sale CF61 Flats to Rent CF61 Llantwit Major estate agents CF61 estate agents



.png)





