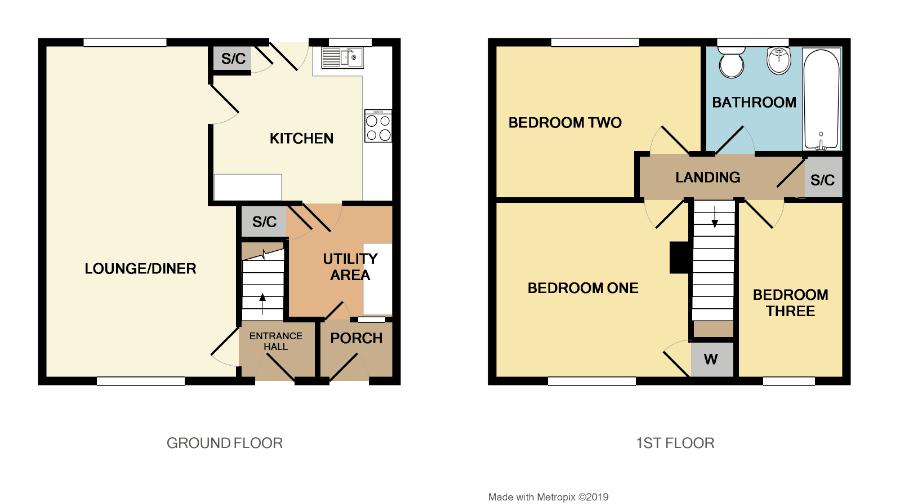3 Bedrooms Terraced house for sale in Earlstone Crescent, Cadbury Heath, Bristol BS30 | £ 249,950
Overview
| Price: | £ 249,950 |
|---|---|
| Contract type: | For Sale |
| Type: | Terraced house |
| County: | Bristol |
| Town: | Bristol |
| Postcode: | BS30 |
| Address: | Earlstone Crescent, Cadbury Heath, Bristol BS30 |
| Bathrooms: | 1 |
| Bedrooms: | 3 |
Property Description
Spacious terrace home! Well presented! Three bedrooms! Rear garden! Driveway parking! Lounge/diner! Utility area! Cul-de-sac position! Blue Sky are pleased to offer for sale this terrific three bedroom middle terrace home located on Earlstone Crescent in Cadbury Heath. The property is within easy access to travel links, schools and other amenities of the area. The current vendor has greatly improved this home over their ownership, making this home ready to move in! This property boasts an entrance hall, lounge/diner, kitchen, utility room and porch to the ground floor. On the first floor can be found three good size bedrooms and bathroom with modern suite. Externally the property offers a front driveway parking and a good size rear garden with patio and astro turf. Make sure this home is top of your to view list!
Entrance Hall (3' 6'' x 4' 6'' max (1.07m x 1.37m))
Double glazed door to front, stairs to first floor landing, radiator, spotlights, door to lounge/diner.
Lounge/Diner (19' 7'' max x 11' 4'' narrowing to 9' 10" (5.96m x 3.45m))
Two radiators, two double glazed windows to front and back, wood effect flooring.
Kitchen (10' 3'' x 11' 1'' max (3.12m x 3.38m))
Breakfast bar, double glazed door and double glazed window to rear, pantry cupboard, wall and base units, worktops, tiled splashbacks, door to utility area, one and half bowl sink/drainer, space for electric cooker, cooker hood.
Utility Area (6' 9'' x 6' 5'' (2.06m x 1.95m))
Radiator, door and window to porch, understairs storage, space fridge/freezer, fuse board, space for washing machine, space for tumble dryer, wall units, worktop.
Porch (3' 6'' x 4' 7'' (1.07m x 1.40m))
Door to front, tiled flooring, door to utility area.
First Floor Landing (2' 7'' x 10' 3'' (0.79m x 3.12m))
Spotlights, loft access, cupboard housing gas combi boiler.
Master Bedroom (10' 7'' max x 11' 7'' (3.22m x 3.53m))
Double glazed window to front, radiator, built in wardrobe.
Bedroom Two (9' 1'' narrowing to 5' 10" x 13' 9'' max (2.77m x 4.19m))
Double window to rear, radiator, l-shape.
Bedroom Three (10' 7'' x 6' 5'' (3.22m x 1.95m))
Double glazed window to front, radiator.
Family Bathroom (5' 10'' x 7' 4'' (1.78m x 2.23m))
Double glazed windows to rear, WC, wash hand basin with vanity, heated towel rail, enclosed bath with shower over, spotlights, part tiled walls, shower screen.
Driveway/Front
Driveway parking to front, canopy over front door and porch door.
Rear Garden
Enclosed rear garden, outside tap, patio area, astro turf, gated, two sheds.
Property Location
Similar Properties
Terraced house For Sale Bristol Terraced house For Sale BS30 Bristol new homes for sale BS30 new homes for sale Flats for sale Bristol Flats To Rent Bristol Flats for sale BS30 Flats to Rent BS30 Bristol estate agents BS30 estate agents



.jpeg)











