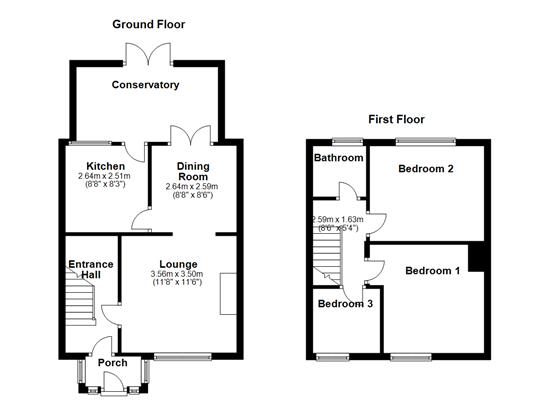3 Bedrooms Terraced house for sale in East Acres, Byram, Knottingley WF11 | £ 125,000
Overview
| Price: | £ 125,000 |
|---|---|
| Contract type: | For Sale |
| Type: | Terraced house |
| County: | West Yorkshire |
| Town: | Knottingley |
| Postcode: | WF11 |
| Address: | East Acres, Byram, Knottingley WF11 |
| Bathrooms: | 1 |
| Bedrooms: | 3 |
Property Description
Full description
3 bedroom terraced house with private gardens and garage
House Simple have on offer this delightful three bedroom house offering fantastic spacious accommodation. This house benefits from Central Heating, UPVC Double Glazing and Cavity Wall Insulation. The property briefly comprises lounge, fitted kitchen, dining area, conservatory, first floor- bathroom, three bedrooms. Outside to the front of the property is a low maintenance garden and block paved driveway leading to the front door. The rear has a patio seating area low maintenance garden with a pond and access to the garage.
Accommodation:
Porch ?All double glazed units. Upvc glazed door to entrance hallway.
Entrance Hallway Laminate wood floor, door to living room and carpeted stairway to first floor.
Lounge
11'8" x 11'6"
Carpeted flooring. Gas fire and feature fireplace and central heated radiator. Double-glazed window to the front.
Kitchen
8'8" x 8'3"
Fitted kitchen with Wall and Base units, Feature Tiling above worktops, Stainless Steel Twin Sink and drainer with Chrome Mixer Tap, integrated Fridge, intergrated Freezer, Gas Hob with extractor and Double Electric Oven. Laminate Wood Flooring. Central Heated radiator. Double glazed window to the rear and door to the Conservatory.
Dining Area
8’8” x 8’6”
Carpeted floor. Patio doors to the conservatory, coving to the ceiling and central heated radiator.
Conservatory
Large carpeted floor area. Fitted Units and Worktop. Plumbed for Washer. Double-glazed patio door to rear garden.
First Floor
Landing
Stairs and Landing both carpeted. Doors to bedrooms and Loft hatch to ceiling .
Family Bathroom
Fully Tiled bathroom comprising Large Bath with mains Shower above and glass screen, w/c and vanity hand wash basin. Laminate wood floor. Central heated radiator. Double-glazed window to the rear elevation.
Bedroom One
12’7 x 10’6
Master Bedroom to the front of the property. Laminate Wood Floor. Central heated radiator and Wall to Wall Fitted Wardrobes. Front elevation double-glazed window,
Bedroom Two
11'5" x 9'6"
Bedroom to the rear of the property. Laminate Wood Floor. Fitted Wardrobes and Cupboards. Central heated radiator. Rear elevation double-glazed window,
Bedroom Three
7'5" x 8'3"
Bedroom to the front of the property.Laminate wood floor. Fitted wardrobes and under bed cupboards. Central heated radiator. Front elevation double-glazed window
Loft area Loft floor is insulated and fully boarded. Electric light fitted.
Outside
To the front of the property a double gated enclosed garden with a block paved driveway and space for a car, a low maintenance flower garden. Leading to the front porch door. To the rear there is double gated access to the garage which has light and power. An established walled low maintenance garden with fruit bushes and a pond, a block paved patio area with a grape vine, the garden is enclosed by a timber fence boundary.
Central Heating
The property has the benefit of gas central heating and radiators in each room.
Double Glazing
The property has the benefit of UPVC double glazing.
Cavity Wall Insulation The exterior house walls have cavity wall insulation.
Property Location
Similar Properties
Terraced house For Sale Knottingley Terraced house For Sale WF11 Knottingley new homes for sale WF11 new homes for sale Flats for sale Knottingley Flats To Rent Knottingley Flats for sale WF11 Flats to Rent WF11 Knottingley estate agents WF11 estate agents



.png)











