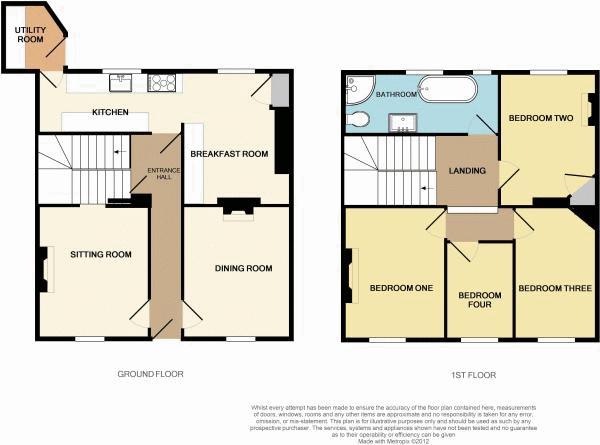4 Bedrooms Terraced house for sale in East Clevedon Triangle, Clevedon BS21 | £ 385,000
Overview
| Price: | £ 385,000 |
|---|---|
| Contract type: | For Sale |
| Type: | Terraced house |
| County: | North Somerset |
| Town: | Clevedon |
| Postcode: | BS21 |
| Address: | East Clevedon Triangle, Clevedon BS21 |
| Bathrooms: | 1 |
| Bedrooms: | 4 |
Property Description
A picture postcard grade II listed family home which must be viewed to fully appreciate all it has to offer. Inside there is a kitchen/breakfast room, sitting room, dining room, four bedrooms, family bathroom and a utility. The house retains great character and is situated with easy access to town centre.
Accommodation (All Measurements Approximate)
Ground floor
Front door opens to hall. Mixture of floorboards and flagstone flooring, stairs to first floor, extensive understairs cupboard.
Sitting Room (13' 8'' x 11' 0'' (4.16m x 3.35m))
Arch sash windows with working shutters to front. Fireplace.
Living Room (13' 9'' x 10' 7'' (4.19m x 3.22m))
A pretty room with a beautiful fireplace with storage and bookshelves to either side. Further shelving, arch sash window with working shutters to front, floorboards.
Kitchen (14' 10'' x 6' 7'' (4.52m x 2.01m))
Beautifully fitted with a range of wall and base units with butchers block work surfaces incorporating a Belfast sink with mixer tap. Gas and electric cooker point with contemporary extractor hood. Integrated dishwasher, space for fridge/freezer, window to rear. Flagstones floors flow through into the:
Dining Room (13' 0'' x 9' 2'' (3.96m x 2.79m))
Measurements include a fabulous Welsh dresser. Multi fuel stove takes centre stage. Further storage either side and access to the Baxi boiler. Window to rear.
Utility (7' 6'' x 5' 9'' (2.28m x 1.75m))
Wall and base units with butchers block working surfaces. Space for washing machine and tumble dryer. Tiled floor, stable door to rear garden.
First Floor
Landing
Bedroom 1 (13' 11'' x 10' 6'' (4.24m x 3.20m))
Beautiful fireplace, arch sash window to front, floorboards.
Bedroom 2 (13' 11'' x 8' 11'' (4.24m x 2.72m))
Arch sash window to front. Floorboards.
Bedroom 3 (12' 5'' x 9' 4'' (3.78m x 2.84m))
Pretty fireplace, window to rear, floorboards, access to the airing cupboard housing the hot water cylinder.
Bedroom 4 (10' 2'' x 6' 11'' (3.10m x 2.11m))
Arch sash window to front. Floorboards. Access to loft space.
Bathroom
Four piece white suite of WC, washhand basin, corner shower cubicle with mains shower, freestanding cast iron bath, two windows to rear. Access to loft space. Towel radiator.
Outside
From East Clevedon Triangle a gate opens to the front of Trellis House which has been beautifully landscaped to borders. A pathway splits artificial grass to the front door of Trellis House.
Rear
Accessed via the utility. There is an outdoor cupboard, small area for patio furniture. The rear of the property extends up the cliff face.
Health And Safety Statement
We would like to bring to your attention the potential risks of viewing a property that you do not know. Please take care as we cannot be responsible for accidents that take place during a viewing.
Property Location
Similar Properties
Terraced house For Sale Clevedon Terraced house For Sale BS21 Clevedon new homes for sale BS21 new homes for sale Flats for sale Clevedon Flats To Rent Clevedon Flats for sale BS21 Flats to Rent BS21 Clevedon estate agents BS21 estate agents



.png)





