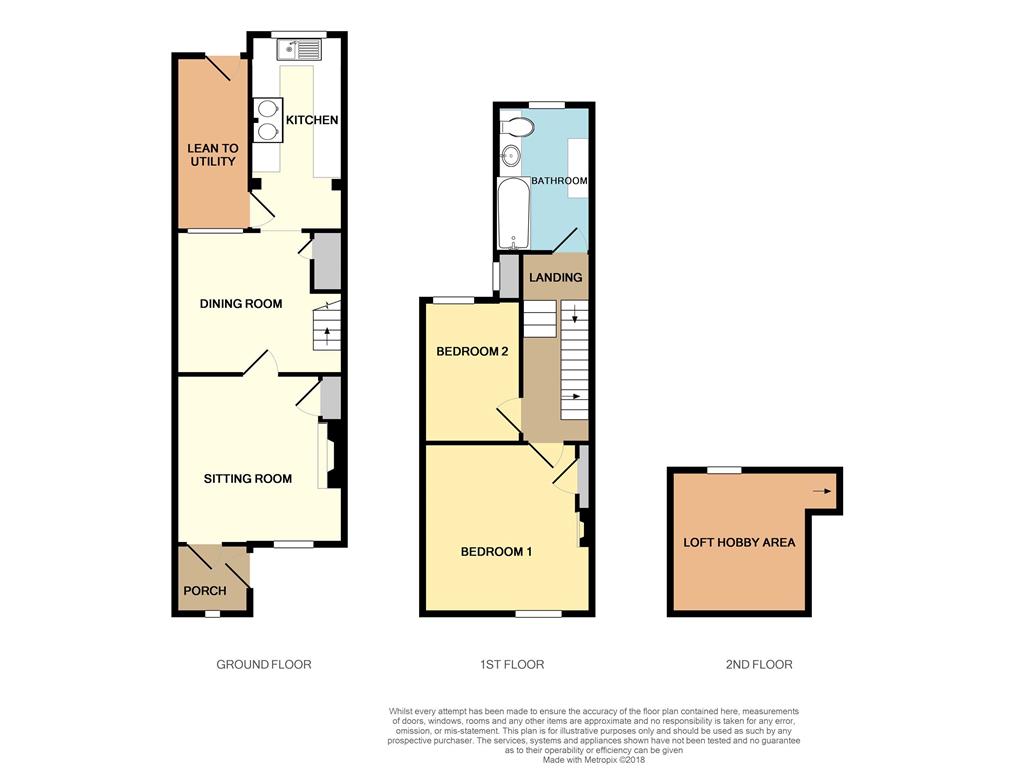2 Bedrooms Terraced house for sale in East Lane, Shipton By Beningbrough, York YO30 | £ 225,000
Overview
| Price: | £ 225,000 |
|---|---|
| Contract type: | For Sale |
| Type: | Terraced house |
| County: | North Yorkshire |
| Town: | York |
| Postcode: | YO30 |
| Address: | East Lane, Shipton By Beningbrough, York YO30 |
| Bathrooms: | 0 |
| Bedrooms: | 2 |
Property Description
2 bed terraced house - semi rural position - tidily presented throughout - outskirts of popular village of shipton by beningbrough - period features - garden with outbuilding - bathroom - log burner - EPC rating E - This is a charming period terraced property on the outskirts of Shipton by Beningbrough about 6 miles to the north of York and just off the A19. Believed to be former farm workers property the accommodation is well presented throughout and has the benefit of an updated bathroom. There is a log burner in the sitting room and a Rayburn range in the Kitchen running on mains gas. To the rear of the property is a garden leading to an outbuilding which offers plenty of potential for maybe a workshop/studio. There is also a piece of land up the road where there is off street parking. Call Hunters Haxby area for your viewing on accommodation
Enter via hardwood door
entrance porch
1.35m (4' 5") x 1.12m (3' 8")
Entrance area with tiled floor
sitting room
3.68m (12' 1") x 3.10m (10' 2") (max)
Centred upon a feature fireplace with a log burner and stone lintel with decorative rose carved in at each end. There is a window to the front, storage cupboards and radiator
dining room
3.61m (11' 10") x 3.12m (10' 3") (max)
Stairs to the first floor with storage cupboard beneath. Laminate floor, window to the rear, radiator
kitchen
4.11m (13' 6") X 2.08m (6' 10") (max)
Range of fitted wall and base units with complementary surfaces over, Rayburn range oven which is operated on mains gas. One and half sink drainer with window offering views of the garden, slimlime dishwasher, space for fridge freezer, UPVC composite door into utility area
lean to utility area
Space for washing machine and tumble dryer, door to garden
first floor landing
Window to the side, stairs to loft area
bedroom 1
3.68m (12' 1") x 3.66m (12' 0") (max)
Window to the front, radiator, period fireplace (not used), fitted wardrobe, airing cupboard housing hot water cylinder
bedroom 2
3.10m (10' 2") x 2.08m (6' 10")
Window to the rear, radiator
bathroom
2.82m (9' 3") x 1.98m (6' 6")
Bath with Aqualisa plumbed in shower over and remote control button, screen over bath, wash hand basin, vanity storage unit, wc, opaque window to the rear, tiled floor, radiator
2nd floor
loft area
3.12m (10' 3") x 3.00m (9' 10") (restricted headheight and beams)
Loft space accessed via stairs, exposed beams and velux style window to rear
outside
There is a small forecourted walled entrance, whilst to the rear is a garden and outbuilding (in need of renovation but offers plenty of potential). As you exit the property there is a piece of land on the opposite side further up the road which is gated and offers off street parking space for vehicles.
EPC ratings
Energy Efficiency Rating currently 42 (E) potential 106 (A) Environmental Impact Rating currently 38 (F) potential 105 (A)
Property Location
Similar Properties
Terraced house For Sale York Terraced house For Sale YO30 York new homes for sale YO30 new homes for sale Flats for sale York Flats To Rent York Flats for sale YO30 Flats to Rent YO30 York estate agents YO30 estate agents



.png)











