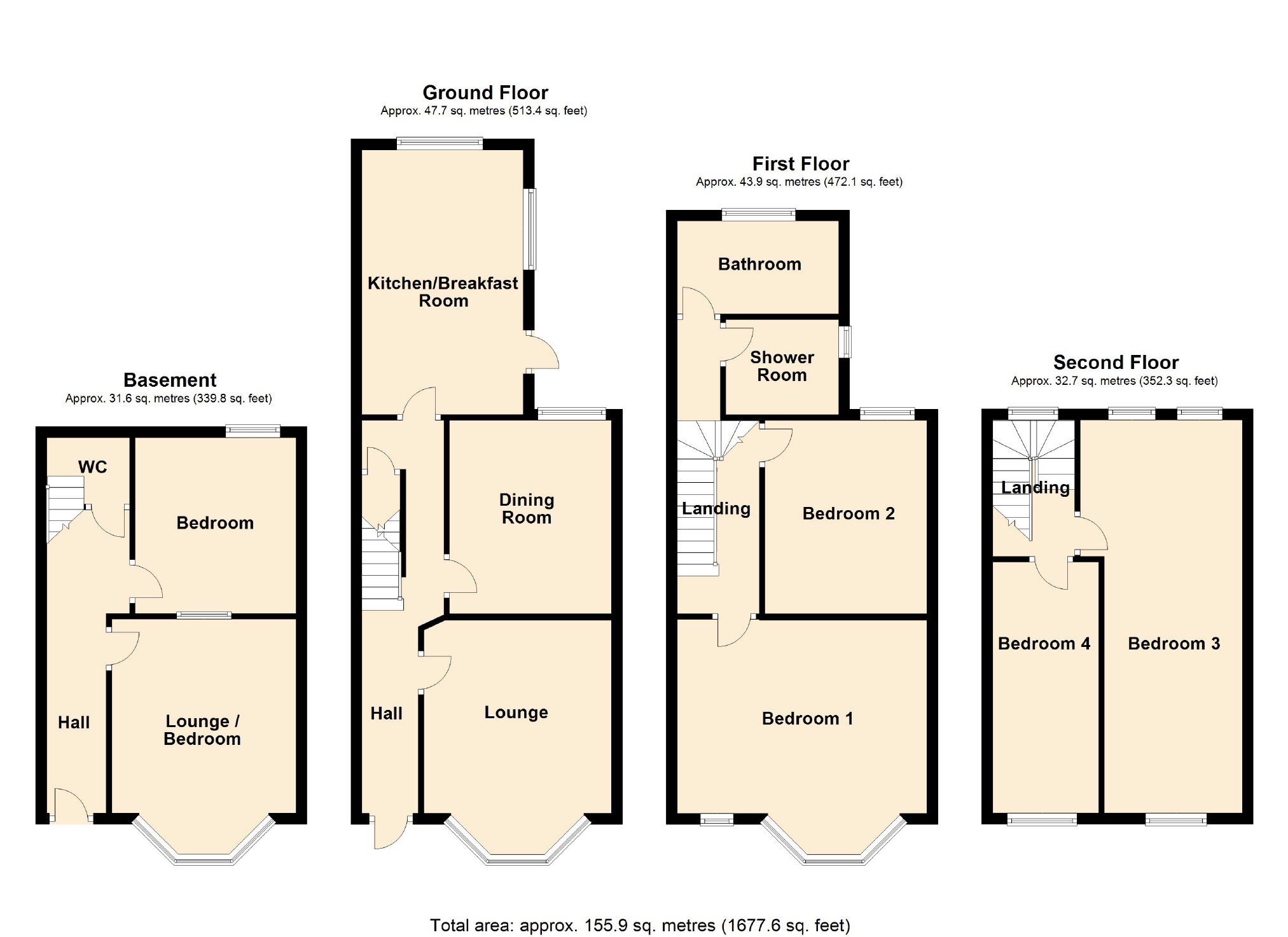6 Bedrooms Terraced house for sale in East Road, Longsight, Manchester M12 | £ 275,000
Overview
| Price: | £ 275,000 |
|---|---|
| Contract type: | For Sale |
| Type: | Terraced house |
| County: | Greater Manchester |
| Town: | Manchester |
| Postcode: | M12 |
| Address: | East Road, Longsight, Manchester M12 |
| Bathrooms: | 3 |
| Bedrooms: | 6 |
Property Description
Every once in A while something truly exceptional comes to the market and this is it!
Is there A better quality home on the local market?....... We don't think so and we're sure you'll agree!
Finished to an exception standard with no expense spared!
** no chain ** stunning family home with addtional basement apartment or living space ** contempoary kitchen breakfast room ** 3 chic bathrooms ** 2 fabulous size reception rooms ** easy reach of both levenshulme's & longsight's vibrant centre and markets** A moments stroll from nutsford vale & crowcroft park ** excellent transport links into the city centre & beyond ** catchment for popular schools **
Entrance Hall (1.50m x 6.95m (4'11" x 22'10"))
The sense of space, detail and quality that runs through every room in this fabulous homes greets you the moment you step foot into this stunning entrance hall.
Lounge (3.51m x 3.56m (11'6" x 11'8"))
Bay fronted lounge flooded with light creating a light and airy yet warm and homely living space.
Dining Room (3.02m x 3.56m (9'11" x 11'8"))
Formal dining area or second sitting room with views to the rear of the property.
Kitchen Breakfast Room (2.95m x 4.83m (9'8" x 15'10"))
Stunning kitchen and breakfast room with luxury granite worktops and space for a host of integrated and freestanding appliances.
Basement Living Space / Bedrooms
Lounge / Bedroom 6 (3.37m x 3.50m (11'1" x 11'6"))
Fabulous basement apartment perfect for visiting relatives, additional rental income or a 5th and 6th bedroom.
Bedroom 5 (3.00m x 3.11m (9'10" x 10'2"))
Double size bedroom.
W/C (1.40m x 1.23m (4'7" x 4'0"))
W/c with vanity washbasin set into a storage cupboard and w/c.
1st Floor
Landing
Bedroom 1 (4.67m x 3.69m (15'4" x 12'1"))
Bay fronted master bedroom with views to the front of the property.
Bedroom 2 (2.95m x 3.56m (9'8" x 11'8"))
Double size bedroom with views to the rear of the property.
Bathroom (2.95m x 1.70m (9'8" x 5'7"))
Chic styled bathroom with rain fall style shower head over a freestanding bath, washbasin and w/c.
Shower Room (2.09m x 1.85m (6'10" x 6'1"))
Modern shower room with walk-in shower, washbasin and w/c.
2nd Floor
Bedroom 3 (3.06m x 7.31m (10'0" x 24'0"))
Fabulous size double suite style bedroom.
Bedroom 4 (1.96m x 4.84m (6'5" x 15'11"))
Double size bedroom with views to the front of the property.
Outside
Courtyard
Walled and gated courtyard style garden.
You may download, store and use the material for your own personal use and research. You may not republish, retransmit, redistribute or otherwise make the material available to any party or make the same available on any website, online service or bulletin board of your own or of any other party or make the same available in hard copy or in any other media without the website owner's express prior written consent. The website owner's copyright must remain on all reproductions of material taken from this website.
Property Location
Similar Properties
Terraced house For Sale Manchester Terraced house For Sale M12 Manchester new homes for sale M12 new homes for sale Flats for sale Manchester Flats To Rent Manchester Flats for sale M12 Flats to Rent M12 Manchester estate agents M12 estate agents



.png)











