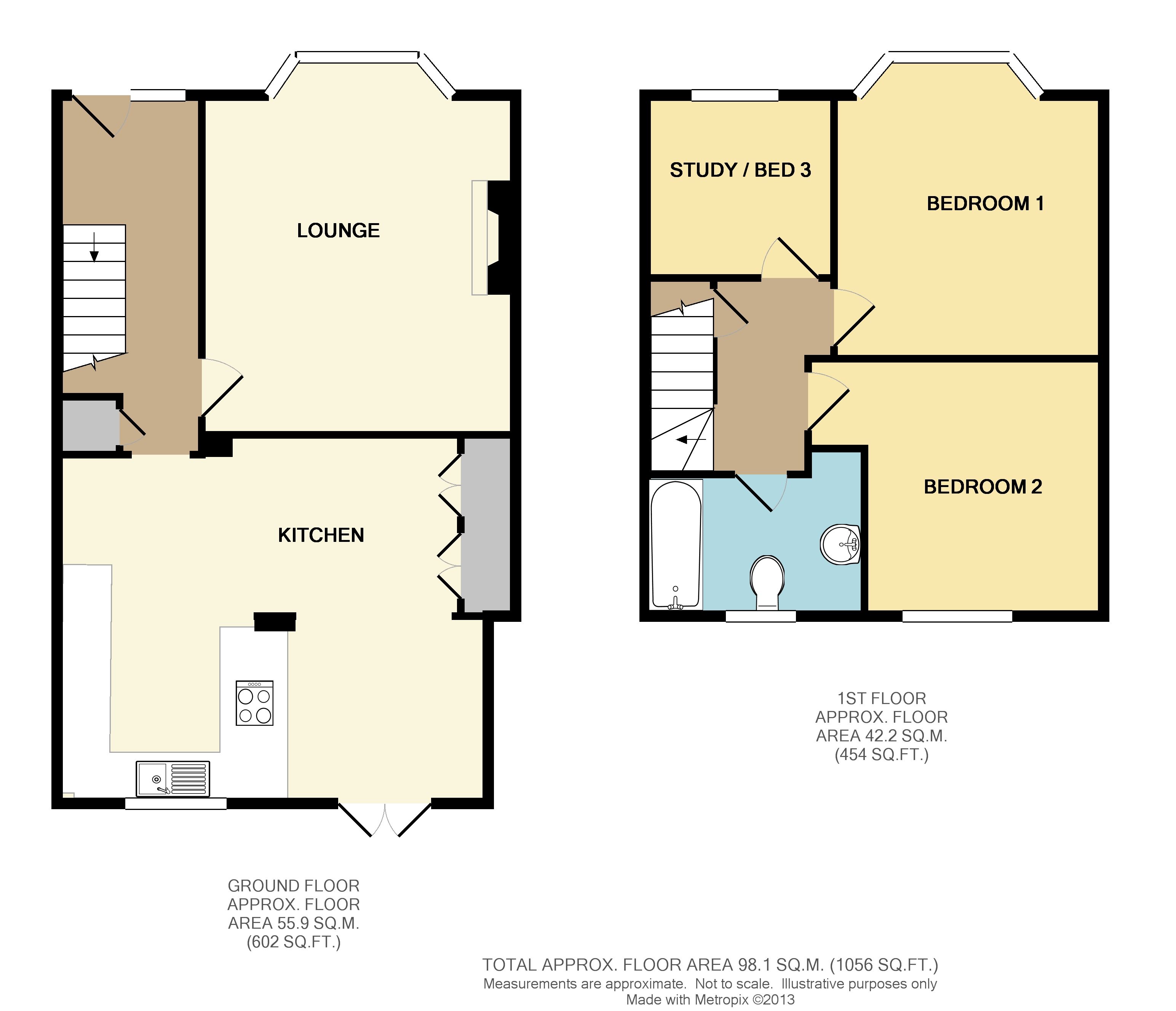3 Bedrooms Terraced house for sale in Eastbourne Road, Brighton BN2 | £ 375,000
Overview
| Price: | £ 375,000 |
|---|---|
| Contract type: | For Sale |
| Type: | Terraced house |
| County: | East Sussex |
| Town: | Brighton |
| Postcode: | BN2 |
| Address: | Eastbourne Road, Brighton BN2 |
| Bathrooms: | 1 |
| Bedrooms: | 3 |
Property Description
Asking price of £375,000. A beautifully presented terraced house which has been extended to provide plenty of family living space on the ground floor including a large living room. South facing garden, three bedrooms, kitchen and family bathroom. Family friendly area and catchment area for good schools.
Entrance Hall - Concealed radiator, wood laminate flooring, wall mounted 'Honeywell' heating thermostat, recessed ceiling spotlights, understairs cupboard housing electric fusebox & meter, further built in cupboard under stairs.
Lounge - Wood laminate flooring, lovely cast iron feature fireplace with tiled inserts & marble hearth, coved ceiling, concealed radiator, double glazed bay window to front.
Kitchen/Diner - Kitchen Area: Modern range of units with granite worksurfaces over, inset stainless steel single drainer sink unit with mixer tap, inset 4 ring induction hob, fitted eye level double oven, space for double fridge/freezer, integrated 'Siemens' dishwasher, breakfast bar, cupboard housing 'Worcester' combination boiler, tiled floor, recessed ceiling spotlights, uPVC double glazed window to rear overlooking garden. Dining Area: Tiled floor, range of built in shelved cupboards, double radiator, recessed ceiling spotlights, uPVC double glazed double doors to outside.
First Floor Landing - Recessed ceiling spotlights.
Bedroom 3 - Wood laminate flooring, radiator, recessed ceiling spotlights, built in wardrobe with hanging rail & shelf, high level built in cupboards, double glazed window to front.
Bedroom 1 - 2 x double radiators, coved ceiling, 2 x double wardrobes built into chimney breast recesses with hanging rail & shelf, fitted carpet, double glazed bay window to front.
Bedroom 2 - Coved ceiling, concealed radiator, fitted carpet, part wood panelled walls, uPVC double glazed window to rear overlooking garden.
Bathroom - Modern fitted bathroom comprising panelled bath with mixer tap, thermostatic shower & screen over, low level close coupled WC, vanity unit with inset wash hand basin, wall mounted storage unit, wall mounted heated towel rail, part tiled walls, coved ceiling, recessed ceiling spotlights, uPVC double glazed window with frosted glass to rear.
Boarded Loft - Radiator, 3 x eaves storage cupboards, wood laminate flooring, ceiling spotlights, 2 x Velux windows to rear.
Outside -
Rear Garden - Lovely south facing decked & paved rear garden with shrub borders, exterior lighting & tap.
Brick Built Office/Utility - Tiled floor, power, uPVC double glazed window & door. Utility: Tiled floor, worksurface, storage space, uPVC double glazed door.
Front Garden - Formal paved front garden. Exterior lighting & tap.
Property Location
Similar Properties
Terraced house For Sale Brighton Terraced house For Sale BN2 Brighton new homes for sale BN2 new homes for sale Flats for sale Brighton Flats To Rent Brighton Flats for sale BN2 Flats to Rent BN2 Brighton estate agents BN2 estate agents



.png)










