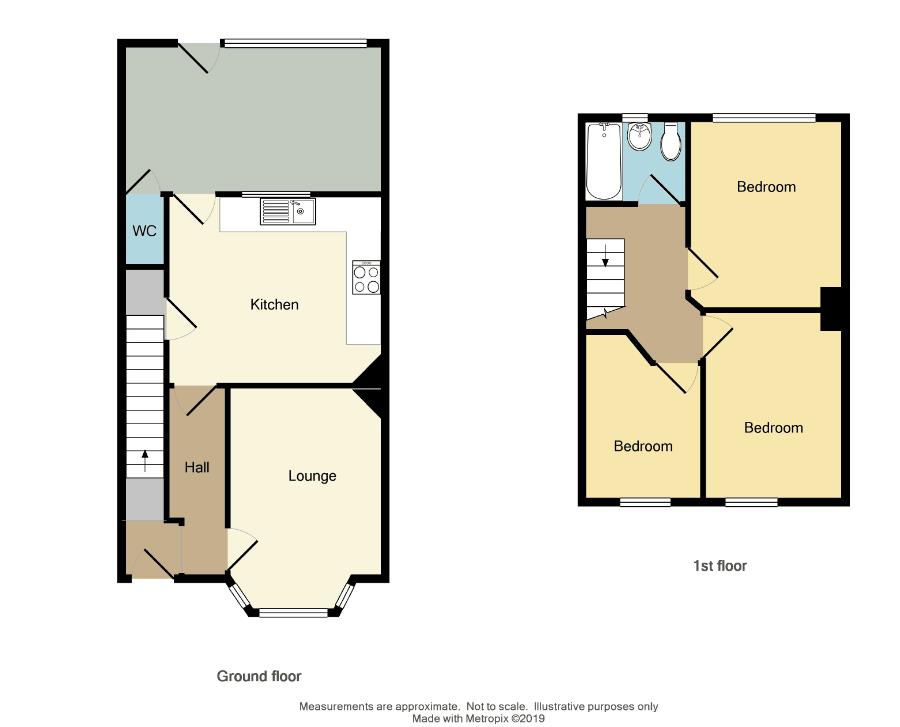3 Bedrooms Terraced house for sale in Eastcotes, Tile Hill, Coventry CV4 | £ 195,000
Overview
| Price: | £ 195,000 |
|---|---|
| Contract type: | For Sale |
| Type: | Terraced house |
| County: | West Midlands |
| Town: | Coventry |
| Postcode: | CV4 |
| Address: | Eastcotes, Tile Hill, Coventry CV4 |
| Bathrooms: | 1 |
| Bedrooms: | 3 |
Property Description
A recently improved and attractively presented three bedroom single bay mid terraced home, situated in this popular west of the City location benefitting from gas central heating and uPVC double glazing. Being an ideal first time purchase or investment opportunity, the well laid out accommodation briefly comprises; entrance lobby, inner hall, front lounge, refitted kitchen/breakfast room, conservatory and ground floor WC. To the first floor are three bedrooms and a refitted bathroom with modern white suite. Outside the front garden has been recently block paved, ideal as off road parking although currently there is no dropped curb and to the rear, there is a larger than average garden with a block paved seating/entertaining area, shaped area of lawn and rear car access. No chain, early viewing recommended.
Front Entrance Door
Having uPVC front entrance door with glazed fan light and matching top section leading to:
Entrance Lobby
Having staircase with handrail rising to the first floor, central heating radiator, power and ceiling light point
Inner Hallway
Having central heating thermostat control, power, ceiling light point and door to:
Front Lounge (4.04m into bay x 2.67m max (13'3" into bay x 8'9")
Having uPVC sealed unit double glazed bay window to front, central heating radiator, power and ceiling light point.
Spacious Kitchen/Breakfast Room (3.76m max x 3.28m max (12'4" max x 10'9" max))
Having being refitted with roll top work surfaces to two sides incorporating single drainer stainless steel sink unit with mixer tap over, attractive range of white gloss units incorporating base units, drawers and wall cupboards, inset four ring gas hob with "Neue" built in oven under and stainless steel extractor canopy over, wall mounted "Baxi" gas fired central heating boiler, central heating radiator, power, vinyl floor covering, ceramic tiled splash backs and door to large under stairs storage cupboard housing the utility meters with light point. UPVC sealed unit double glazed window to rear and matching uPVC sealed unit double glazed door leading to:
Conservatory (4.90m x 2.57m (16'1" x 8'5"))
Being of part brick construction with polycarbonate roof, having central heating radiator, power, vinyl floor covering, ceiling light point, triple uPVC double glazed window overlooking the rear patio area and garden and uPVC double glazed rear exit door. Door to:
Ground Floor Wc
Having walls fully tiled in modern ceramics and having low level WC, vinyl floor covering and ceiling light point.
First Floor Landing
Having small access point to loft space and ceiling light point.
Bedroom 1 (Rear) (3.38m x 2.77m (11'1" x 9'1"))
Having uPVC sealed unit double glazed window to rear, central heating radiator, power and ceiling light point.
Bedroom 2 (Front) (3.30m x 2.46m (10'10" x 8'1"))
Having uPVC sealed unit double glazed window to front, central heating radiator, power and ceiling light point.
Bedroom 3 (Front) (29.57m max into recess x 2.16m (97" max into reces)
Having uPVC sealed unit double glazed window to front, central heating radiator, power and ceiling light point.
Modern Refitted Bathroom
Having a white suite comprising panelled bath with "Triton" electric shower over and glazed side screen, pedestal wash hand basin and low level WC, walls part tiled in modern and complimentary ceramics, vinyl floor covering, chrome heated towel rail, extractor fan and ceiling light point.
Outside
To The Front
The property has been blocked paved for ease of maintenance, ideal as off road parking although there is no dropped kerb and there are timber panelled fenced boundaries.
To The Rear
The rear garden is of a particularly good size and has a recently laid block paved patio/seating area, shaped area of lawn, block paved pathway leading to a further area of garden being mainly laid with stone chippings with timber panelled fenced boundaries and personal rear exit gate to rear car and pedestrian access.
Property Location
Similar Properties
Terraced house For Sale Coventry Terraced house For Sale CV4 Coventry new homes for sale CV4 new homes for sale Flats for sale Coventry Flats To Rent Coventry Flats for sale CV4 Flats to Rent CV4 Coventry estate agents CV4 estate agents



.png)











