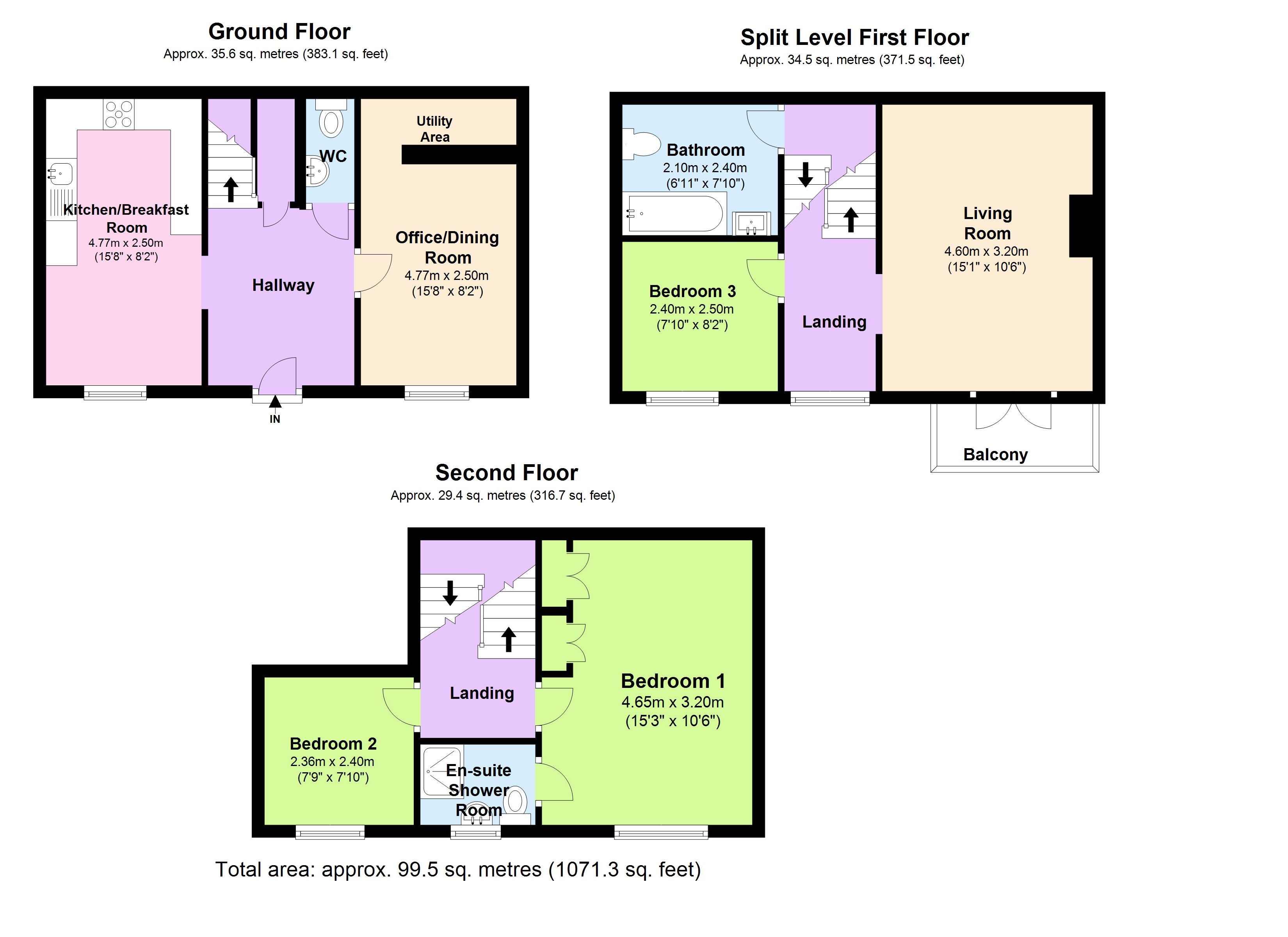3 Bedrooms Terraced house for sale in Eastern Terrace Mews, Brighton BN2 | £ 550,000
Overview
| Price: | £ 550,000 |
|---|---|
| Contract type: | For Sale |
| Type: | Terraced house |
| County: | East Sussex |
| Town: | Brighton |
| Postcode: | BN2 |
| Address: | Eastern Terrace Mews, Brighton BN2 |
| Bathrooms: | 2 |
| Bedrooms: | 3 |
Property Description
Guide price £550,000 - £575,000. Stylish Mews house with parking. Perfectly placed in a friendly Mews, offering a sense of community living with its quirky individual houses and cobbled street. Just off Kemp Town Seafront, the much sought after Kemp Town Village is just a short walk away.
Contemporary and inviting, the house offers wonderful décor, and is set over three floors. Completely refurbished including: New sash double glazed windows, engineered oak flooring, solid wooden doors, high specification kitchen appliances, fitted usb sockets throughout. There are three bedrooms, kitchen/breakfast room, study/dining room, two bathrooms (one ensuite), and a south facing balcony. This would make either a fantastic home, second home or holiday let property.
The entrance to Eastern Terrace Mews with its curved archway is tucked away off St Georges Road. With huge kerb appeal, this house has a classic painted façade, double glazed sash windows, wrought iron balcony and feature garage door, there is space for pot plants to add your own flair and parking, which is a rare find in Kemp Town.
Leading into the property is a spacious hallway, with a built in cupboard under the stairs for coats and outerwear. Crisp neutral décor and engineered oak flooring underfoot. Tucked away is the all important guest WC with a stylish contemporary feel.
At the front of the home is the study or dining room with a quirky garage door flooding in plenty of natural light, and tucked away is the utility area with plumbing for a washing machine and further storage.
The kitchen/breakfast room is perfectly formed with a double glazed window for light, and space for a dining table and chairs. The kitchen is contemporary in design and colour scheme yet practical with plenty of white gloss top and bottom units, light blue glass splash backs and subtle lighting. The kitchen has fitted appliances: Aeg induction hob and electric double oven, stainless steel extractor fan, stainless steel sink with drainer, integrated fridge, freezer and dishwasher. Finished off with hard wearing wood effect worktops and engineered oak flooring underfoot.
The wooden sweeping staircase curves its way through the body of the property, with light spilling down from the skylight. A half-height room is accessed from the stairs, offering substantial storage. On the first floor the landing area is spacious with a built in cupboard for further storage, large double glazed window with a window seat below offering yet more storage.
The open living room is flooded with light from the large double doors leading out to a south facing balcony, which is decked and has a wrought iron surround, ideal for alfresco living. Feature wall with contemporary décor, engineered oak flooring underfoot and plenty of space for furniture.
On the split level first floor is the stylish family bathroom. Double height ceiling with a large velux window flooding the room with plenty of natural light. White sink built into a white gloss vanity unit, wall mounted LED heated mirror, soft flush WC, large white ceramic bath, Bristan fittings and shower attachment with rainhead and glass screen. Hidden into the bath recess there are built in shelves for storage. Wall tiles with feature built in lighting, tiled floor and contemporary feature wall with a chrome wall mounted radiator.
From the landing is bedroom three with a large double glazed sash window, feature wall and carpet underfoot.
On the second floor is bedroom one with an ensuite shower room and bedroom two. Bedroom one has soft lighting, double glazed sash windows, built in wardrobes and carpet underfoot. Tucked away is the ensuite shower room. Walk in shower with rainhead fitting, white WC and sink with a built in vanity unit, plus wall mounted LED mirror. Fully tiled for ease and a wall mounted chrome radiator. Finally bedroom two at the front of the home with a double glazed sash window, carpet underfoot and neutral décor.
This Freehold property with parking is near Kemp Town Village, which is one of the most popular parts of Brighton offering an eclectic mix of boutiques, coffee shops, restaurants, traditional butchers and greengrocers, not forgetting the fantastic antiques shops and flea markets. Brighton City Centre with its good transport links and vibrant atmosphere is a short walk away. In the opposite direction, the restaurants and shops of the Marina offer yet more options for enjoying seaside living.
Property Location
Similar Properties
Terraced house For Sale Brighton Terraced house For Sale BN2 Brighton new homes for sale BN2 new homes for sale Flats for sale Brighton Flats To Rent Brighton Flats for sale BN2 Flats to Rent BN2 Brighton estate agents BN2 estate agents



.png)










