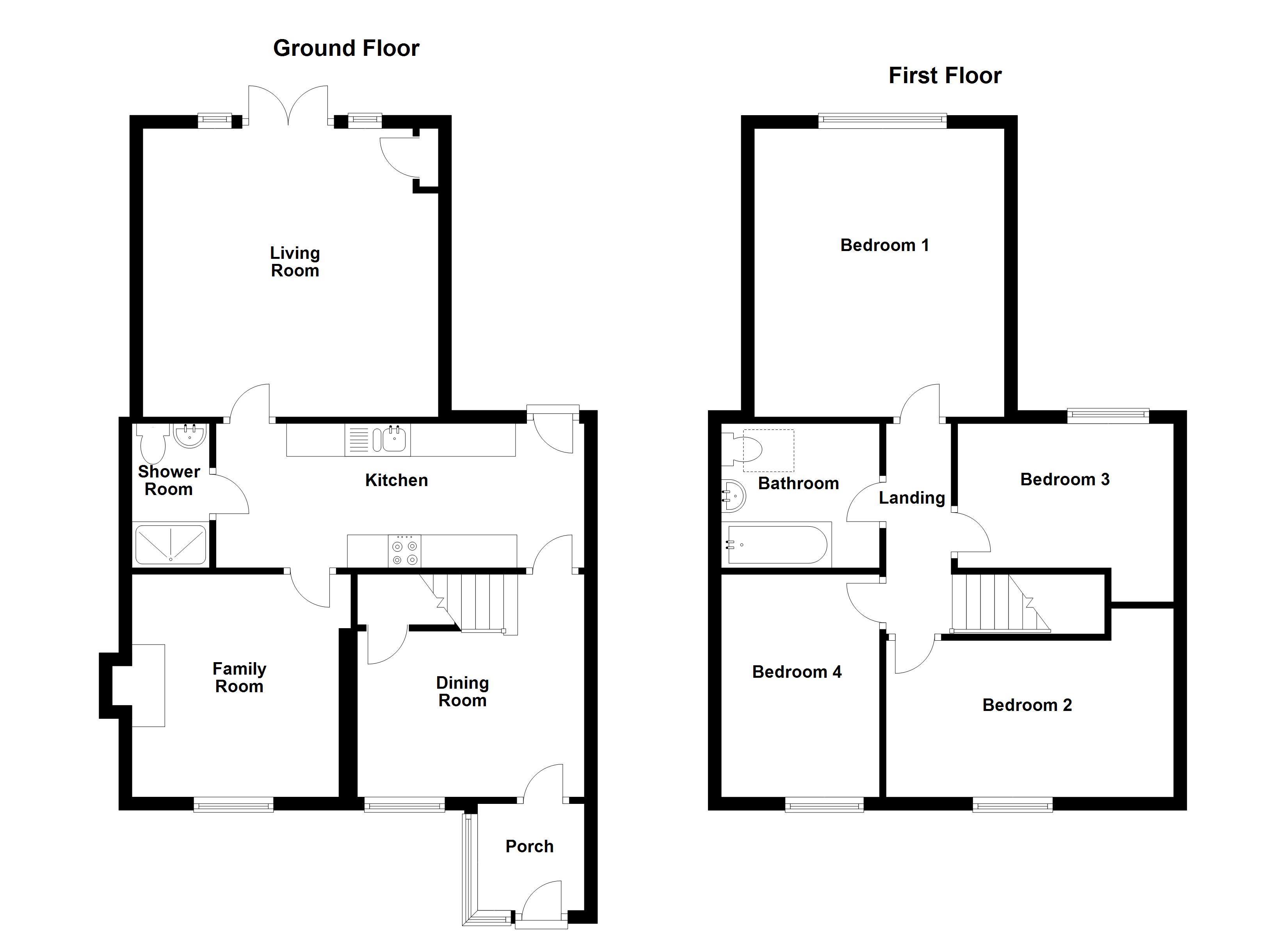4 Bedrooms Terraced house for sale in Easton Road, Pill, North Somerset BS20 | £ 275,000
Overview
| Price: | £ 275,000 |
|---|---|
| Contract type: | For Sale |
| Type: | Terraced house |
| County: | Bristol |
| Town: | Bristol |
| Postcode: | BS20 |
| Address: | Easton Road, Pill, North Somerset BS20 |
| Bathrooms: | 0 |
| Bedrooms: | 4 |
Property Description
This much improved and extended home is situated within the sought after village of Pill. Offering four well proportioned bedrooms together with three reception rooms and a generous garden, this home is sure to appeal to a growing family. Positioned within a quiet cul-de-sac location you will be within walking distance of the school, shops, countryside and many other village amenities. In brief the accommodation comprises an entrance porch, dining room, fitted kitchen, family room with feature fireplace, downstairs shower room and a spacious living room. Upstairs are the four bedrooms together with a family bathroom. Outside is a delightful garden to the rear with large timber deck and level lawn, whilst to the front a block paved driveway provides off road parking. Early viewing is recommended, please contact Hunters today.
Porch
uPVC double glazed window to side, uPVC double glazed window to front, tiled flooring, uPVC secure entrance door to front, door to:
Dining room
3.45m (11' 4") x 2.39m (7' 10")
Radiator, laminate flooring, coving to ceiling, uPVC double glazed window to front, stairs to first floor landing with under-stairs storage cupboard, door to:
Kitchen
5.64m (18' 6") x 2.21m (7' 3")
Fitted with a matching range of base and eye level units with underlighting and worktop space over, 1+1/2 bowl sink unit with single drainer and mixer tap with tiled splashbacks, space for fridge/freezer, washing machine and tumble dryer, fitted eye level electric double oven, built-in four ring gas hob with extractor hood over, uPVC double glazed door to garden, door to:
Family room
3.35m (11' 0")x 3.33m (10' 11")
UPVC double glazed window to front, living flame effect gas fire set in feature surround, radiator.
Living room
4.39m (14' 5") x 4.24m (13' 11")
Two uPVC double glazed windows to rear, boiler cupboard housing wall mounted gas combination boiler, radiator, coving to ceiling, uPVC double glazed double doors to garden.
Shower room
Fitted with three piece suite comprising tiled double shower enclosure with fitted shower and glass screen, wash hand basin in vanity unit with full height tiling to all walls, low-level WC and heated towel rail, extractor fan, tiled flooring.
Landing
Loft hatch, doors to all bedrooms and bathroom.
Bedroom 1
4.17m (13' 8") x 3.20m (10' 6")
UPVC double glazed window to rear, radiator, loft hatch.
Bedroom 2
4.37m (14' 4") x 2.41m (7' 11")
UPVC double glazed window to rear, radiator, loft hatch.
Bedroom 3
3.12m (10' 3") x 2.24m (7' 4")
UPVC double glazed window to rear, radiator.
Bedroom 4
3.33m (10' 11") x 2.51m (8' 3")
UPVC double glazed window to front, radiator.
Bathroom
Fitted with three piece suite comprising bath with independent shower over and folding glass screen, pedestal wash hand basin and low-level WC, full height tiling to two walls, heated towel rail, extractor fan, skylight.
Outside
To the front the property offers a full width block paved driveway providing off road parking. To the rear the garden is enclosed by timber fencing with a level lawn and a generous timber deck adjoins the rear of the house.
Property Location
Similar Properties
Terraced house For Sale Bristol Terraced house For Sale BS20 Bristol new homes for sale BS20 new homes for sale Flats for sale Bristol Flats To Rent Bristol Flats for sale BS20 Flats to Rent BS20 Bristol estate agents BS20 estate agents



.png)











