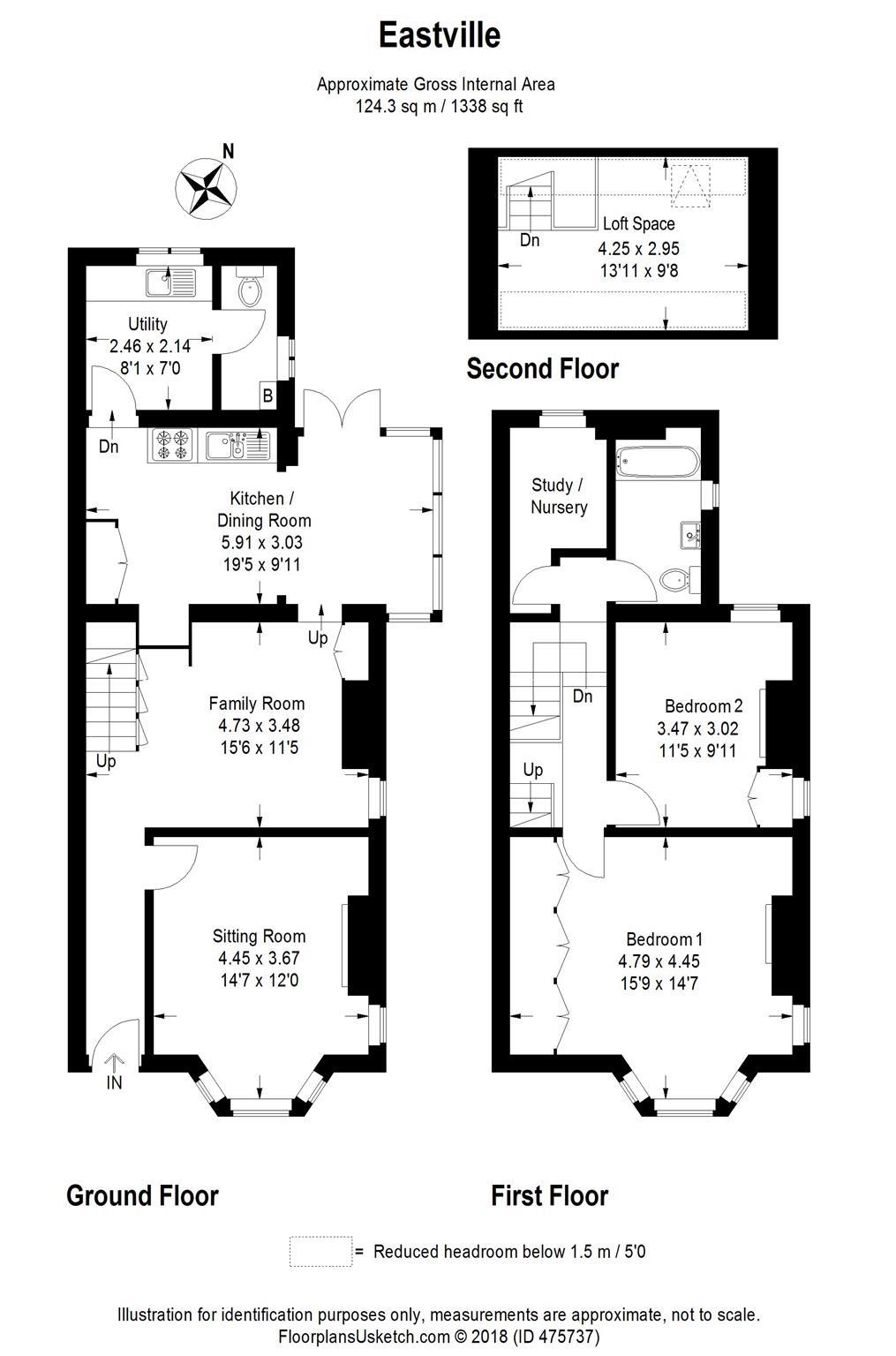2 Bedrooms Terraced house for sale in Eastville, Bath, Somerset BA1 | £ 500,000
Overview
| Price: | £ 500,000 |
|---|---|
| Contract type: | For Sale |
| Type: | Terraced house |
| County: | Bath & N E Somerset |
| Town: | Bath |
| Postcode: | BA1 |
| Address: | Eastville, Bath, Somerset BA1 |
| Bathrooms: | 1 |
| Bedrooms: | 2 |
Property Description
Eastville is a one of the most popular roads in Larkhall, and this fantastic end-terrace home is tucked away at the end of the road, with the rare feature of its own extensive parking area.
In an extremely popular area on North East side of the unesco World Heritage City of Bath. Larkhall has a real sense of community with excellent schools and local amenities. The village square has cafes, deli, butchers, independent shops and The Rondo Theatre. There are a number of well-regarded state and private schools within the area including St. Saviours CofE and St. Stephen's CofE Primary Schools, St. Marks Senior school, Kingswood, The Royal High and King Edward’s independent schools.
Well-presented throughout with some lovely period features and well-proportioned rooms. Internally the entrance hall has a black and white quarry tiled floor, a period arch and corbels. The front reception room has impressive cornicing, ceiling rose and a beautiful period fireplace with marble surround. The entrance hall opens to a central reception room, a flexible space ideal for dining or a playroom. Next door the kitchen/diner is a great size with a glazed dining corner with views to Salisbury Hill. Off the kitchen is utility and a downstairs WC. On the first floor there are two double bedrooms, including a spacious master bedroom with high ceilings, a period fireplace and attractive views. There is a further tiny study/nursery, a family bathroom and a very useful loft space which has fixed ladder access.
Externally the property has an impressive parking area to the front, with parking for at least three vehicles and a large shed. There is side access to the rear garden, which is a good size, mainly laid to lawn, with raised beds and side access.
Nb: Planning permission was previously granted for a two story extension to the rear. Subsequently lapsed.
Agent's note:
As this is a leasehold property you are likely to be responsible for management charges and ground rent. You may also incur fees for items such as leasehold packs and in addition you will also need to check the remaining length of the lease. You must therefore consult with your legal representatives on these matters at the earliest opportunity before making a decision to purchase.
Entrance Hall
Period corbels. Dado rails. Cornicing. Wall mounted radiator. Meter cupboard. Black & white tiled floor. Staircase to first floor. Door to sitting room. Open to family room.
Sitting Room (4.45m x 3.66m)
Double glazed bay window to front. Double glazed window to side. Cornicing. Ceiling rose. Period ornate fireplace with marble surround. Shelving built-in recess. TV point. Power points. Wall mounted radiator.
Family Room (4.72m x 3.48m)
Double glazed window to side. Cornicing. Ceiling rose. Built-in shelving and storage cupboards. Under stairs storage cupboard. Open to stairs. Open to kitchen/dining room. Phone point. Power points.
Kitchen/Dining Room (5.92m x 3.02m)
Double glazed floor to ceiling windows to front, side and rear. Recessed lighting. Tiled splash backs. Single bowl ceramic inset sink and drainer unit. Range of solid wood base and wall units, cupboards and drawers. Solid wood worktops. Built-in dresser. Space for cooker. Stainless steel cooker hood. Space for freestanding fridge/freezer. Two wall mounted vertical radiators. Power points. Solid oak flooring. Double glazed patio doors to rear garden.
Utility Room (2.46m x 2.13m)
Metal window to rear. Tiled splash backs. Base units with solid wood worktop. Inset single bowl inset sink and drainer unit. Space an plumbing for washing machine and dishwasher. Power points. Tiled floor.
Cloakroom
Located off utility room. Single glazed window to side. Low level WC. Wall mounted gas boiler.
Landing
Doors to both bedrooms, study/nursery and bathroom. Loft access.
Bedroom 1 (4.80m x 4.45m)
Double glazed bay windows to front with views across hills. Double glazed window to side with view of St. Saviours Church. Cornicing. Period fireplace. Range of built-in wardrobes. Wall mounted radiator. Power points.
Bedroom 2 (3.48m x 3.02m)
Double glazed windows to side and rear. Period fireplace. Built-in cupboard. Wall mounted radiator. Power points.
Study/Nursery (2.29m x 1.63m)
Double glazed window to rear with view. Power points. Wall mounted radiator.
Bathroom (3.07m x 1.52m)
Double glazed window to side. Recessed lighting. Part tiled walls. Pedestal wash hand basin. Low level WC. Panelled bath with shower over. Tiled floor. Wall mounted radiator.
Loft Space (4.80m x 4.45m)
Accessed by fixed ladder stairs. Velux window. Light.
Front Garden/Parking (12.19m x 11.48m)
Dropped kerb. Gravelled parking area. Storage shed. Path to rear garden.
Rear Garden (13.72m x 5.49m)
Hedges and fences to sides and rear. Gravelled sitting area. Lawn. Raised flower beds. Gated side access. Views.
Property Location
Similar Properties
Terraced house For Sale Bath Terraced house For Sale BA1 Bath new homes for sale BA1 new homes for sale Flats for sale Bath Flats To Rent Bath Flats for sale BA1 Flats to Rent BA1 Bath estate agents BA1 estate agents



.png)











