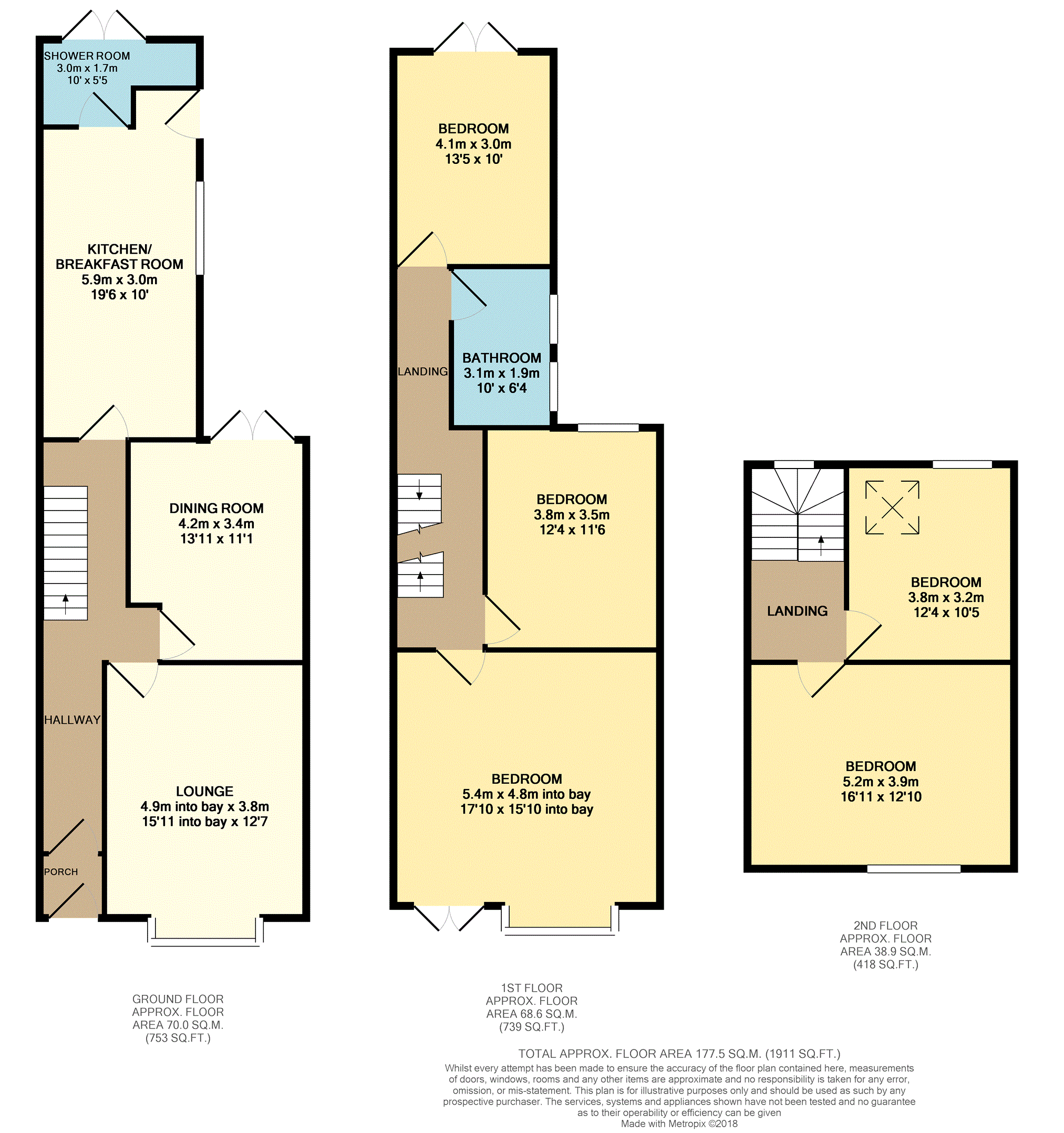5 Bedrooms Terraced house for sale in Eaton Crescent, Uplands SA1 | £ 339,950
Overview
| Price: | £ 339,950 |
|---|---|
| Contract type: | For Sale |
| Type: | Terraced house |
| County: | Swansea |
| Town: | Swansea |
| Postcode: | SA1 |
| Address: | Eaton Crescent, Uplands SA1 |
| Bathrooms: | 1 |
| Bedrooms: | 5 |
Property Description
Five double bedroom period property in the heart of Uplands enjoying an enviable Eaton Crescent address. Refurbished throughout and offers indulgent décor and styling with rich colours and materials, beautiful features and stunning fireplaces. The accommodation comprises; entrance hallway, lounge, dining room, kitchen/breakfast room and rear newly installed downstairs bathroom/shower room finished to a high standard to the ground floor. Three double bedrooms with a family bathroom on the first floor and a further two double bedrooms on the second floor. Externally there is a front courtyard and a rear patio garden. Located within moments from vibrant Uplands, host to shops, bars and restaurants. Near parks and within walking distance to the sea front, Swansea University and Singleton Hospital. Internal viewing is highly recommended.
General Information
Tenure: Freehold
Book a viewing via or call /7
Entrance Porch
Entrance door to the front. Internal entrance door leading into the Hallway.
Hallway
Stairs to the first floor. New Morden designed tiled floor. Radiator. Doors leading off to;
Lounge
15'11 into bay x 12'7
Light room with bay window to the front. Oak flooring. Radiator. Feature cast iron fireplace.
Dining Room
13'11 x 11'1
Indulgent room with opulent décor. French doors opening to the garden. Wooden flooring. Beautiful cast iron fireplace.
Kitchen / Breakfast
19'6 x 10'
Generous room with ample space for breakfast table. Kitchen is fitted with solid wood wall, base and drawer units, work tops with Belfast sink. Space for Rangemaster style cooker and fridge/freezer. Worcester Combi boiler. Tiled splash back and new large cream tiled floor. Radiator. Window and entrance door to the side.
Downstairs Bathroom
Downstairs three piece showroom, brand new, Victoria plum suit, tiled floor to ceiling finished in a chrome trim and Morden wall mounted radiator. Double patio doors leading out to enclosed rear garden.
First Floor Landing
Stairs to the second floor. Doors leading off to;
Bedroom One
15'10 into window x 17'10
Bay window and Juliet balcony with French doors to the front. Wood effect flooring. Radiator.
Bedroom Two
11'6 x 12'4
Window to the rear. Radiator.
Bedroom Three
10' x 13'5
French doors to the rear (a balcony can be added). Radiator.
Bathroom
10'1 x 6'4
Bathroom suite comprising bathtub with overhead shower, low level w/c and wash hand basin. Tiled walls. Two windows to the side.
Second Floor Landing
Window to the rear. Doors leading off to;
Bedroom Four
16'11 x 12'10
Window to the front. Radiator.
Bedroom Five
12'4 x 10'5
Window and velux window to the rear. Radiator.
Garden
To the front of the property there is a courtyard garden.
To the rear of the property there is an paved patio garden with rear pedestrian access.
Property Location
Similar Properties
Terraced house For Sale Swansea Terraced house For Sale SA1 Swansea new homes for sale SA1 new homes for sale Flats for sale Swansea Flats To Rent Swansea Flats for sale SA1 Flats to Rent SA1 Swansea estate agents SA1 estate agents



.png)











