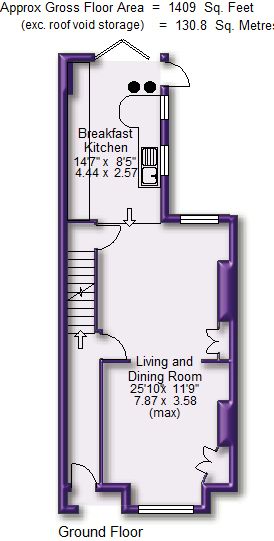3 Bedrooms Terraced house for sale in Eaton Road, Bowdon, Altrincham WA14 | £ 375,000
Overview
| Price: | £ 375,000 |
|---|---|
| Contract type: | For Sale |
| Type: | Terraced house |
| County: | Greater Manchester |
| Town: | Altrincham |
| Postcode: | WA14 |
| Address: | Eaton Road, Bowdon, Altrincham WA14 |
| Bathrooms: | 0 |
| Bedrooms: | 3 |
Property Description
A beautifully presented Period Mid Terraced superbly located, walking distance to excellent schools, local convenience shops and close to Altrincham and Hale Centres.
The property is arranged over Four Floors with the accommodation extending to some 1409 sq ft comprising a Hall and Open Plan Living Dining and Breakfast Kitchen to the Ground Floor and Three Double Bedrooms served by Two Bath/Shower Rooms to the Two Upper Floors.
To the Lower Ground Floor is the Cellar which is ripe for conversion and offers an incoming purchaser the opportunity to convert to create additional living space subject to up to date building regulations.
Externally, there is on road Parking and to the rear there is a low maintenance, decked Garden.
Comprising:
Recessed Porch. Panelled and glazed door leading to a Hall and a staircase rises to the First Floor. Door leads to the Ground Floor Living Accommodation.
Double Reception Living and Dining Room. To the Living Area there is a window to the front elevation and an attractive cast iron open fireplace with tiled hearth to the chimney breast. Built in cupboards to one side of the chimney breast recess. Coved ceiling.
To the Dining area there are stripped and painted floorboards and a sash window to the rear elevation. Built in floor to ceiling cupboards to one side of the chimney breast recess.
Superb Breakfast Kitchen with bi-fold doors overlooking and providing access to the Gardens, with additional door and windows to the side elevation. The Kitchen is fitted with an extensive range of base and eye level units with granite worktops over, inset into which is a stainless steel sink and drainer unit with mixer tap over. Integrated appliances include a stainless steel double oven, microwave oven, four ring gas hob and extractor fan over, fridge, freezer and dishwasher. Underfloor heating.
To the Lower Ground Floor is the Cellar which is ripe for conversion and offers an incoming purchaser the opportunity to create additional living space subject to up to date building regulations. Wall mounted gas central heating boiler. Space and plumbing for a washing machine and dryer.
To the First Floor there is access to Two Double Bedrooms and a spacious Family Bathroom. A staircase rises to the Second Floor.
Bedroom One with sash window to the front elevation. Attractive fireplace feature to the chimney breast.
Bedroom Two is another Double Bedroom with a sash window to the rear elevation.
The Bedrooms are served by the Family Bathroom fitted with a white suite and chrome fittings, comprising an original freestanding bath, an enclosed shower cubicle, wash hand basin and WC. Window to the rear elevation. Tiled floor. Chrome finish LED lighting. Chrome finish heated towel rail. Extractor fan. Tiling to the sink and shower areas.
Second Floor Landing with uPVC window enjoying views over the allotments and beyond.
Principal Bedroom Four is an excellent size room with uPVC double glazed windows to the rear elevation and an inset Velux window to the front. Access to roof void storage. Chrome finish LED lighting.
This room enjoys an En Suite Shower Room fitted with a modern white suite and chrome fittings, comprising a walk in shower with dual shower attachments, wash hand basin and WC. Chrome finish heated towel rail. Chrome finish LED lighting. Extractor fan. Inset Velux window.
Externally, there is on road Parking and to the rear the Garden is decked in its entirety for ease of maintenance and enjoys a West facing therefore sunny aspect.
Image 2
Image 3
Image 4
Directions:
From Watersons Hale office proceed along Ashley Road in the direction of Hale station, continuing over the crossings to the traffic lights. At the lights take the second of the two left turnings in to Langham Road. Continue along Langham Road for some distance before taking a left turning into Vicarage Lane. Take the second left turning off Vicarage Lane into York Road and the first right turning into Eaton Road. The property will be found on the right hand side.
Recessed Porch
Hall
Living and Dining Room
Living and Dining Room 2
Living and Dining Room 3
Living Area
Dining Area
Breakfast Kitchen
Breakfast Kitchen 2
Breakfast Kitchen 3
Lower Ground Floor
Cellar
Landing
Bedroom 1
Bedroom 1 Aspect 2
Bedroom 2
Bedroom 2 Aspect 2
Bathroom
Bathroom Aspect 2
Second Floor
Principal Bedroom Three
Bedroom Three Aspect 2
En Suite Shower Room
En Suite Shower Room 2
Outside
Gardens
Gardens Aspect 2
Rear of Property
Town Plan
Street Plan
Site Plan
Property Location
Similar Properties
Terraced house For Sale Altrincham Terraced house For Sale WA14 Altrincham new homes for sale WA14 new homes for sale Flats for sale Altrincham Flats To Rent Altrincham Flats for sale WA14 Flats to Rent WA14 Altrincham estate agents WA14 estate agents



.gif)











