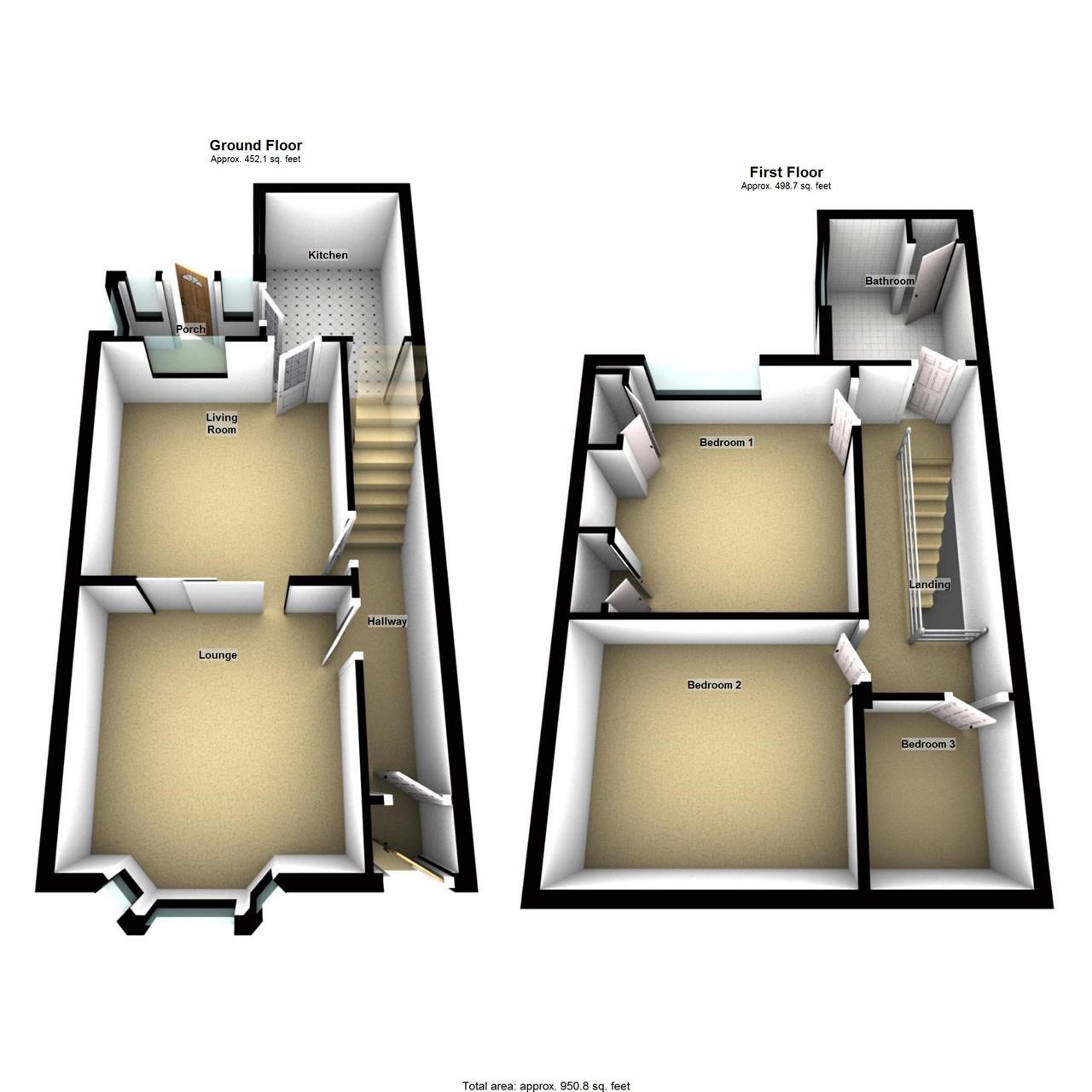3 Bedrooms Terraced house for sale in Ebenezer Street, Langley Mill, Nottinghamshire NG16 | £ 104,950
Overview
| Price: | £ 104,950 |
|---|---|
| Contract type: | For Sale |
| Type: | Terraced house |
| County: | Nottingham |
| Town: | Nottingham |
| Postcode: | NG16 |
| Address: | Ebenezer Street, Langley Mill, Nottinghamshire NG16 |
| Bathrooms: | 1 |
| Bedrooms: | 3 |
Property Description
A superbly presented traditional mid terraced property beautifully presented throughout with quality fittings and still retaining many original features . The property is situated in a convenient location close to local amenities and transport links including Langley Mill train station and easy access to the M1 motorway. The spacious accommodation comprises entrance hall, lounge, dining room, fitted kitchen, rear porch, three bedrooms and first floor family bathroom with four piece suite. UPVC double glazing. Gas central heating. Front forecourt and enclosed rear garden. Offered for sale with no upward chain an internal viewing is a must to appreciate the standard of accommodation offered
Direction
On leaving the office take a right turn onto Market Street. At the traffic lights veer left onto Church Street, this then becomes Mansfield Road which then becomes Station Road. At the traffic lights take a left turn into Lower Dunstead Road taking the second turning right into Ebenezer Street where the property can be clearly identified by our 'For Sale' board.
Entrance hall
Entered via a double glazed composite entrance door, original cornice and feature arch, central heating radiator and stairs to first floor landing
lounge 3.56m (11'8") into recess x 3.33m (10'11")
Entered via a solid wood door with UPVC double glazed bay window to the front elevation with integral shutters, central heating radiator, period coving and ceiling rose, recess to chimney breast, two wood cupboards housing utility meters. Solid wood double opening glazed door through to
dining room 3.76m (12'4") x 3.61m (11'10") into recess
Having a UPVC double glazed window to the rear elevation, telephone point, TV point, feature wall lights, central heating radiator, original coving to ceiling and marble fire surround with inset electric fire. Solid wood door through to;
fitted kitchen 2.77m (9'1") x 2.16m (7'1")
fitted with a range of modern units comprising of base units with cupboards and drawers with granite effect roll top work surfacing over, wall cupboards, 1 1/2 bowl sink and drainer, built in Zanussi electric oven with electric hob and extractor hood over, splash back tiling to walls, vinyl flooring, UPVC double glazed window to the side elevation, UPVC double glazed door and pantry under stairs with shelving.
Rear porch 2.16m (7'1") x 0.91m (3'0")
a UPVC double glazed porch with door to rear elevation
Stairs to first floor landing
A spacious landing with original spindle balustrade, central heating radiator and access to loft space. Solid wood doors to all first floor rooms
bedroom one 3.89m (12'9") into recess x 3.78m (12'5")
having a UPVC double glazed window to the rear elevation, feature bedside wall lights and central heating radiator
bedroom two 3.33m (10'11") x 2.87m (9'5")
having a UPVC double glazed window to the front elevation with integrated shutters and central heating radiator.
Bedroom three 3.02m (9'11") x 1.65m (5'5")
having a UPVC double glazed window to the front elevation with integrated shutters, coving to ceiling and central heating radiator.
Family bathroom
A spacious family bathroom having a re-fitted four piece suite comprising of panelled bath with mixer tap, walk in shower cubicle, pedestal wash hand basin and low flush WC, fully tiled walls and floor, UPVC double glazed window to the side elevation and central heating radiator
Outside
To the front of the property is an enclosed pebbled garden with original tiled pathway accessed via a wrought iron gate leading to the entrance door.
To the rear is an enclosed garden with a rear yard and garden mainly laid to lawn with shrub and tree planting.
There is a range of brick outbuildings including a utility area housing the Glow Worm Hideaway central heating boiler. Store / WC. Further storage and bin store.
Property Location
Similar Properties
Terraced house For Sale Nottingham Terraced house For Sale NG16 Nottingham new homes for sale NG16 new homes for sale Flats for sale Nottingham Flats To Rent Nottingham Flats for sale NG16 Flats to Rent NG16 Nottingham estate agents NG16 estate agents



.png)











