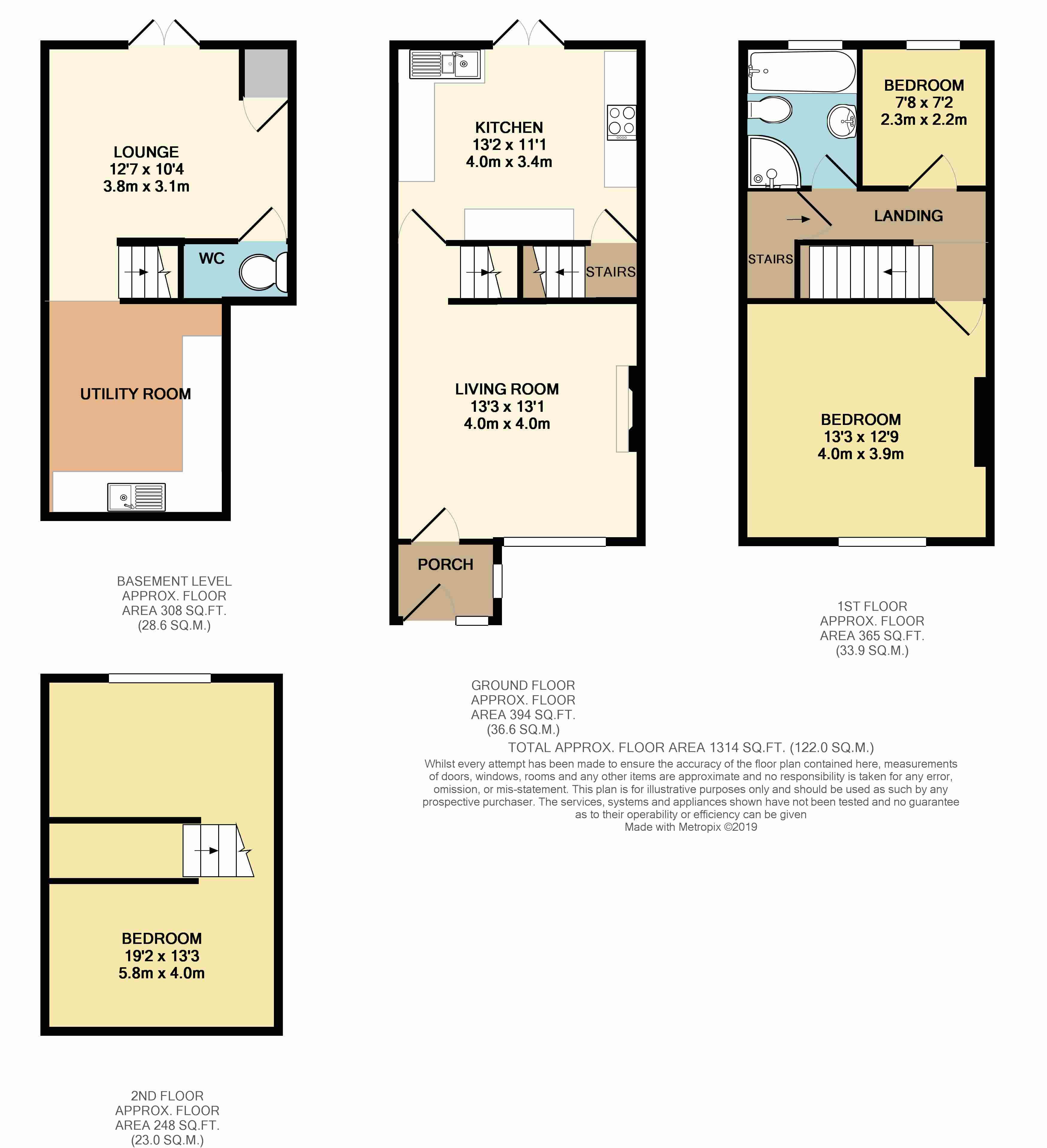3 Bedrooms Terraced house for sale in Eckington Road, Coal Aston, Dronfield S18 | £ 235,000
Overview
| Price: | £ 235,000 |
|---|---|
| Contract type: | For Sale |
| Type: | Terraced house |
| County: | Derbyshire |
| Town: | Dronfield |
| Postcode: | S18 |
| Address: | Eckington Road, Coal Aston, Dronfield S18 |
| Bathrooms: | 2 |
| Bedrooms: | 3 |
Property Description
A most charming and strikingly attractive stone fronted mid terrace cottage which offers accommodation split over four floors. The property has been sympathetically upgraded and blends contemporary styling with a range of original Victorian features. Worthy of a full inspection to appreciate the quality on offer, which includes sealed unit double glazing, gas fired combination central heating, driveway allowing off road parking and landscaped garden to the rear. Internally comprises; charming sitting room, contemporary fitted kitchen with integrated appliances and bi-folding doors leading to a steel balcony that enjoys views over playing fields and surrounding countryside. To the first floor, bedroom two with cast iron fireplace, bedroom three and bathroom with a four-piece suite. A stunning master bedroom accommodates the second floor, and the basement level offers a lounge and utility room. The property has the added benefit of being sold with no upward chain with a freehold tenure.
The Accommodation Comprises - A UPVC front entrance door opens through into the entrance porch, that has tiled flooring and offers space for removing coats and shoes.
Living Room - A lovely reception room which is attractively presented and has a central heating radiator and a front facing window. A focal feature to the room is the most impressive natural stone chimney breast that is complemented by the wood effect flooring.
Contemporary Fitted Kitchen - A lovely kitchen fitted with a range of white high gloss wall and base units with wood effect work surfaces which incorporate a sink and drainer with mixer tap. Integrated appliances include a five-ring gas hob with extractor canopy and a coloured ceramic glass splashback, electric fan assisted oven, dishwasher and fridge/freezer. This kitchen is beautifully finished with light wood effect flooring, which enhances the effects of the inset LED lighting situated along the base units plinth. Bi-folding doors a lead onto the steel balcony that offers the perfect space to eat or enjoy a glass of wine whilst taking in the stunning backdrop.
Bedroom Two- A lovely double bedroom having a front facing window, radiator and decorative original cast iron fireplace. This room easily accommodates a double bed and wardrobes.
Bedroom Three - Another good sized bedroom which enjoys a delightful view from the rear facing window.
Bathroom Room - A modern family bathroom fitted with a panelled bath with mixer taps and detachable shower head, hand wash basin, low flush wc, and shower cubicle. The room is fitted with stylish tiling and has a large window with privacy glass allowing lots of natural light and ventilation.
Master bedroom - This wonderful master bedroom accommodates the second floor and is the perfect retreat after a hectic working day. The main feature of the room is the Dorma windows providing a bright outlook over the surrounding countryside. Built in wardrobes provide both storage and a dressing area.
Lounge – A versatile room situated on the basement level, currently used as a sitting room with French doors leading into the garden, wood effect flooring, feature floor to ceiling radiator and a cupboard housing the combination gas central heating boiler and a door leading to a ground floor wc that has a low flush wc and wash hand basin.
Utility Room – A spacious room that base and drawer units with a rolled edge work surface and inset sink and drainer unit and plumbing for a washing machine.
Outside - Front – Block paved driveway providing off street parking.
Rear - Landscaped garden with paved patio seating area, raised lawn planters filled with an arrangement of ornamental plants and shrubs and is enclosed by fencing.
EPC band: D
Property Location
Similar Properties
Terraced house For Sale Dronfield Terraced house For Sale S18 Dronfield new homes for sale S18 new homes for sale Flats for sale Dronfield Flats To Rent Dronfield Flats for sale S18 Flats to Rent S18 Dronfield estate agents S18 estate agents



.png)






