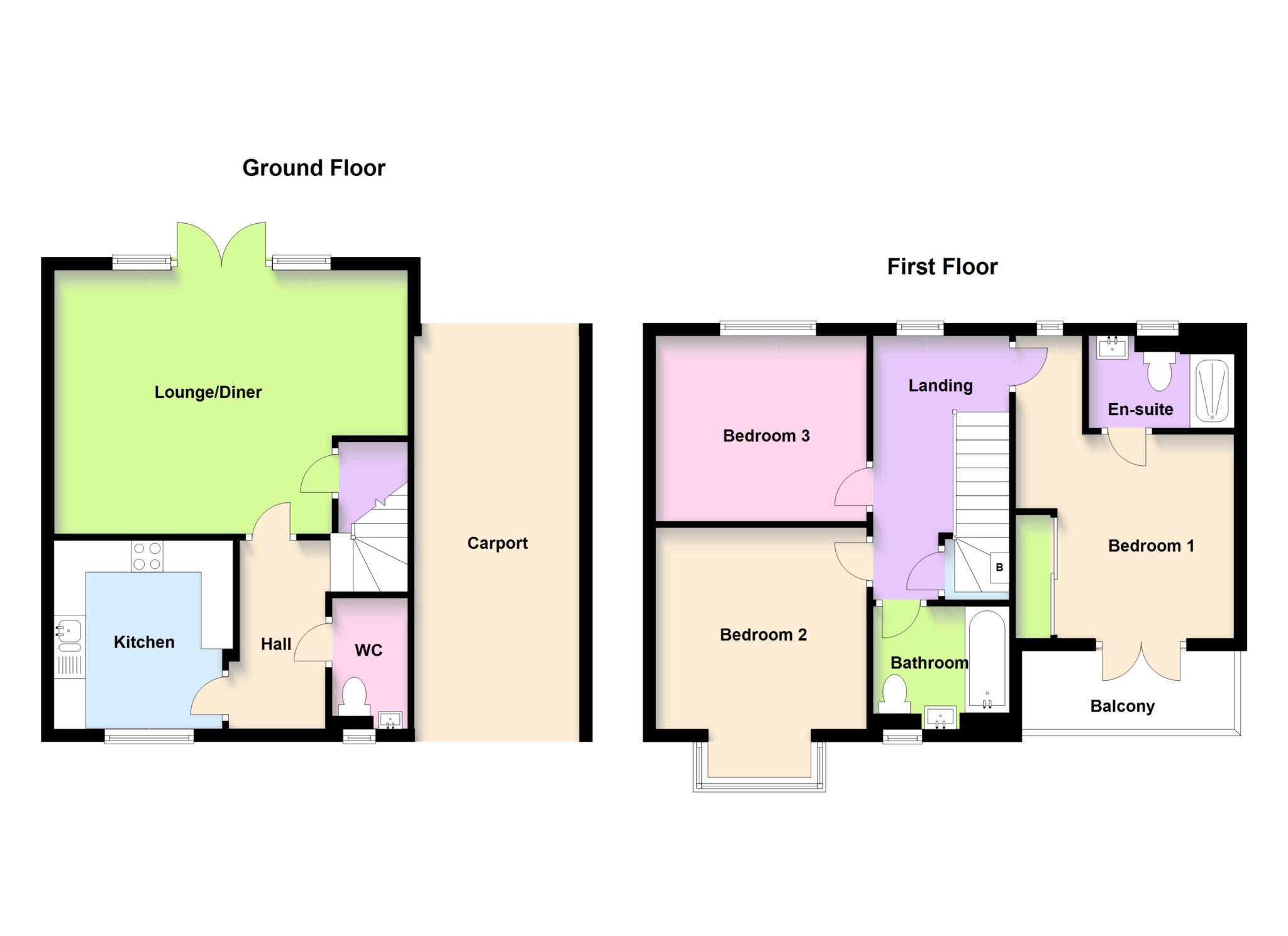4 Bedrooms Terraced house for sale in Eclipse Avenue, Milton Keynes MK10 | £ 375,000
Overview
| Price: | £ 375,000 |
|---|---|
| Contract type: | For Sale |
| Type: | Terraced house |
| County: | Buckinghamshire |
| Town: | Milton Keynes |
| Postcode: | MK10 |
| Address: | Eclipse Avenue, Milton Keynes MK10 |
| Bathrooms: | 2 |
| Bedrooms: | 4 |
Property Description
**stones throw from ouzel valley park** Excellent presentation, only 3 years old. Three double Bedrooms, master with En-Suite and Balcony. Catchment area for great schools, easy access to Willen Lake and M1, Junction 13. Must be viewed, call to book your appointment now.
Ground floor
Entrance Hall
Laminate flooring, radiator, stairs to first floor landing.
Cloakroom
White suite comprising, wash hand basin and WC with hidden cistern, tiled splash back, frosted window to front, radiator, laminate flooring.
Lounge/Diner - 18'3" (5.56m) x 13'8" (4.17m) Max
Double doors with side lights give access to the garden, two radiators, laminate flooring.
Kitchen - 10'1" (3.07m) x 8'2" (2.49m)
Fitted with a matching range of base and eye level units with worktop space over, 1+1/2 bowl stainless steel sink unit with single drainer and mixer tap, integrated fridge/freezer, plumbing for washing machine and dishwasher, built-in electric oven, gas hob with extractor hood over, window to front, kick board electric heater.
First floor
Landing
Window to rear, radiator, access to loft space, cupboard housing gas boiler.
Bedroom 1 - 15'7" (4.75m) Max x 11'4" (3.45m) Max
Window to rear, radiator, fitted wardrobes. Double doors to;
balcony overlooking fornt.
En-suite
White suite comprising double shower enclosure, wash hand basin and WC with hidden cistern, tiled splash backs, frosted window to rear, heated towel rail.
Bedroom 2 - 10'11" (3.33m) x 10'5" (3.18m)
Walk in box bay window to front, radiator.
Bedroom 3 - 10'11" (3.33m) x 9'7" (2.92m)
Window to rear, radiator.
Bathroom
White suite comprising panelled bath with shower attachment over, wash hand basin and WC with hidden cistern, tiled splash backs, frosted window to front, heated towel rail.
Outside
Front
Planted shrubs, paved path and step to front door.
Carport
Parking for two cars, gated access to;
Rear
Attractive garden, paved patio area, area laid to lawn, planted shrubs and bushes, enclosed by timber fencing.
Notice
Please note we have not tested any apparatus, fixtures, fittings, or services. Interested parties must undertake their own investigation into the working order of these items. All measurements are approximate and photographs provided for guidance only.
Property Location
Similar Properties
Terraced house For Sale Milton Keynes Terraced house For Sale MK10 Milton Keynes new homes for sale MK10 new homes for sale Flats for sale Milton Keynes Flats To Rent Milton Keynes Flats for sale MK10 Flats to Rent MK10 Milton Keynes estate agents MK10 estate agents



.png)











