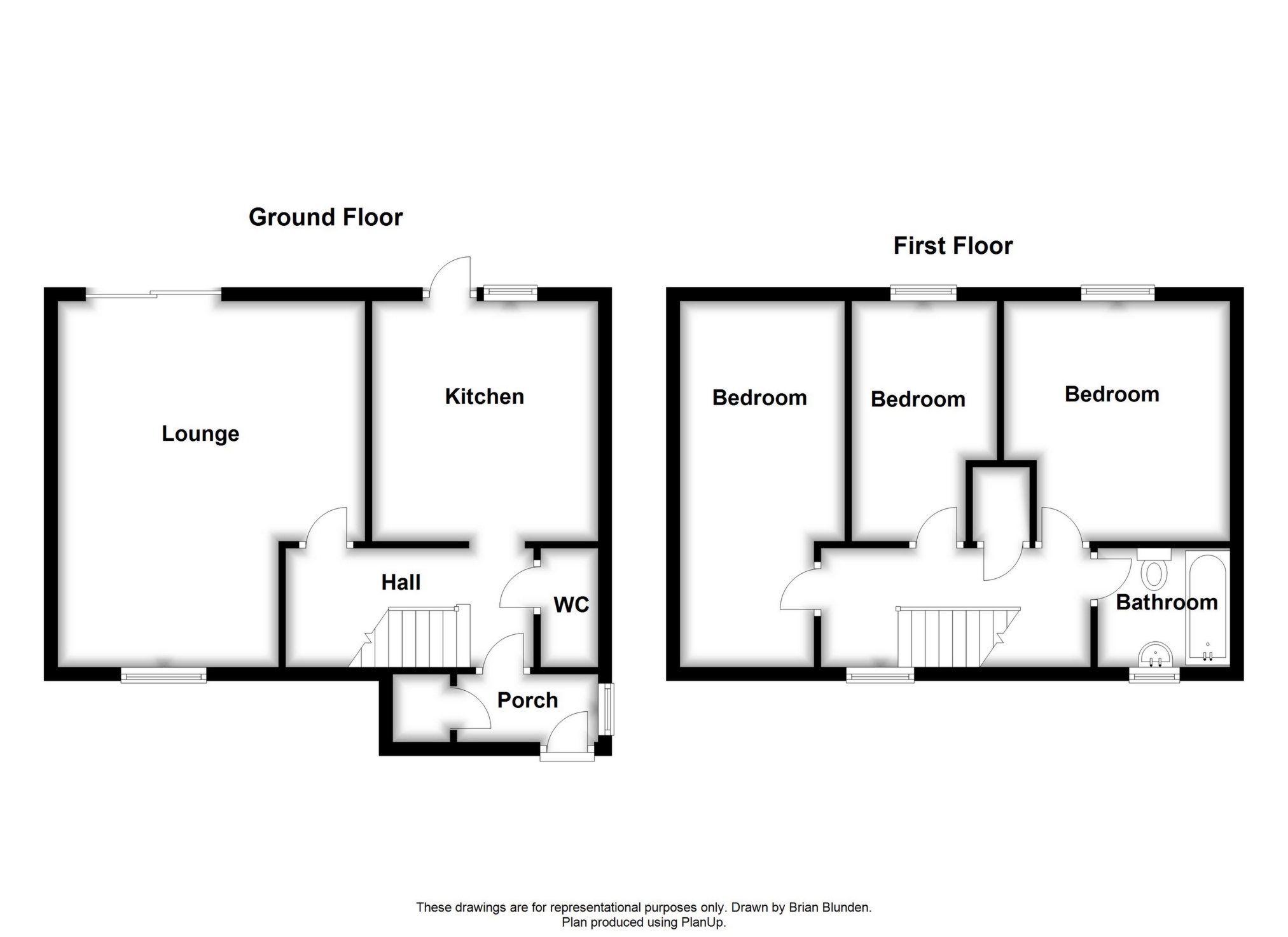3 Bedrooms Terraced house for sale in Eddington Hill, Broadfield RH11 | £ 250,000
Overview
| Price: | £ 250,000 |
|---|---|
| Contract type: | For Sale |
| Type: | Terraced house |
| County: | West Sussex |
| Town: | Crawley |
| Postcode: | RH11 |
| Address: | Eddington Hill, Broadfield RH11 |
| Bathrooms: | 2 |
| Bedrooms: | 3 |
Property Description
Detailed Description
Offered to the market with no onward chain, is this well presented three bedroom family home, located close to the FastWay 20 bus service and local shops. The M23 is within easy reach to access north or south via the Pease Pottage junction. A viewing is highly recommended.
A small pathway down a couple of steps leads to the front door and on entering you walk immediately into the spacious hallway which provides ample space for coats and shoes. The entrance hall intern gives access to the lounge/diner, kitchen/breakfast room, downstairs cloakroom and stairs to first floor. The lounge/diner provides a great relaxation space for all the family with natural light coming from the fully glazed sliding patio doors at the rear which leads onto the patio area. The re-fitted kitchen benefits from an excellent range of base and eye level units with room for, washing machine, dishwasher and free standing fridge freezer. There is a fitted hob and electric oven. A small breakfast bar with a couple of chairs is located at the far end for those quick meals. The downstairs WC is a white suite with hand basin.
The first floor landing provides access to the loft space, family bathroom and all three bedrooms. The Master bedroom overlooks the rear garden and can easily hold a double bed and there is also plenty of room for bedside tables, chest of drawers and wardrobe. Bedroom two is also a double bedroom measuring 17'4" x 8'2, which can comfortably hold a double bed, has plenty of space for free standing furniture and also overlooks the secluded rear garden. Bedroom three is a good sized single and can comfortably hold a single bed and free standing furniture. The family bathroom is fully tiled with a white three piece suite with a shower fitted over the bath.
To the front of the property there is a paved area to the front with steps up to the walk way which leads to the residential parking areas. The rear garden provides a good entertainment area which incorporates a full width patio area and the rest of the garden has been laid with a stone shingle for easy maintenance. You are also not over looked to the rear as it is lined with trees for privacy.
EPC Rating D.
Ground Floor
Entrance Porch
Hallway
Cloakroom
Kitchen : 11'5" x 10'11" (3.48m x 3.33m)
Lounge Diner : 17'8" x 15'4" (5.38m x 4.67m)
First Floor
Bedroom One : 11'3" x 11'1" (3.43m x 3.38m)
Bedroom Two : 17'4" x 8'2" (5.28m x 2.49m)
Bedroom Three : 11'1" x 6'9" (3.38m x 2.06m)
Bathroom
Outside
Rear Garden
Property Location
Similar Properties
Terraced house For Sale Crawley Terraced house For Sale RH11 Crawley new homes for sale RH11 new homes for sale Flats for sale Crawley Flats To Rent Crawley Flats for sale RH11 Flats to Rent RH11 Crawley estate agents RH11 estate agents



.png)











