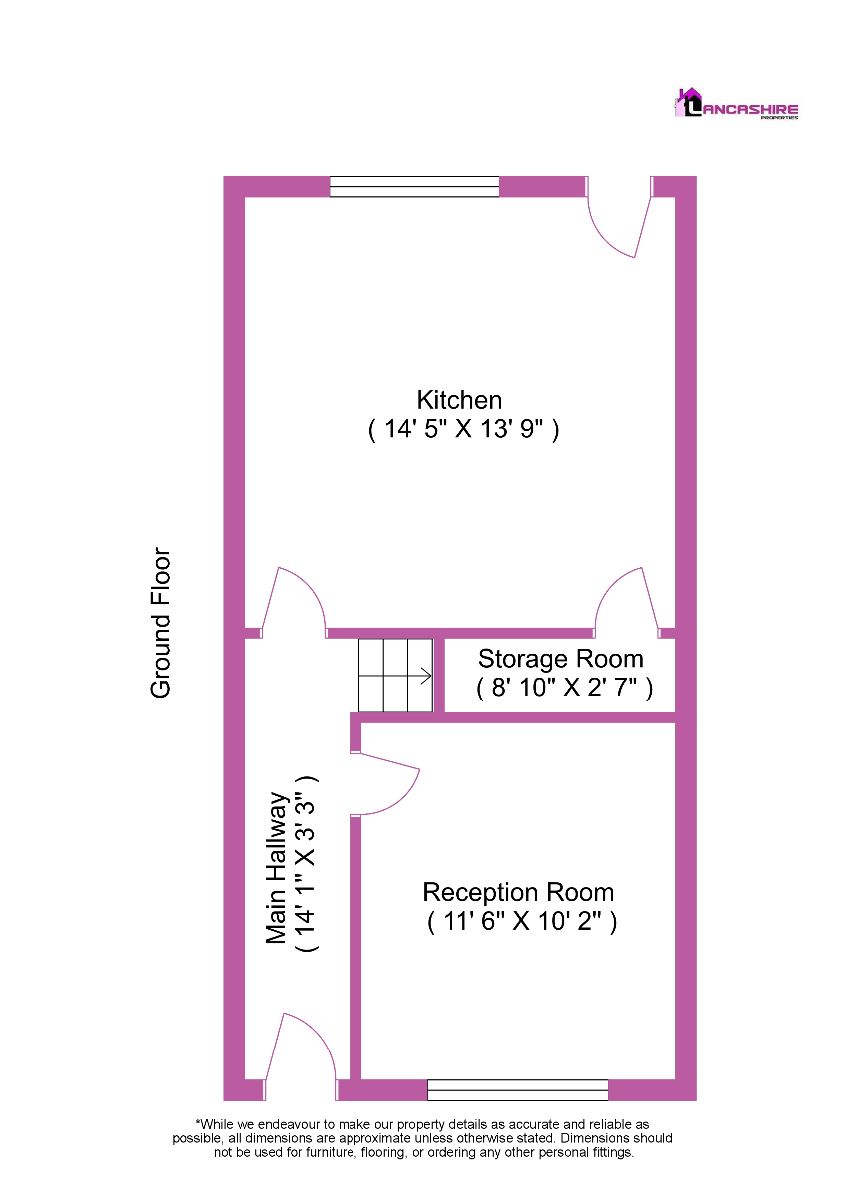4 Bedrooms Terraced house for sale in Edgeworth Drive, Ladybarn M14 | £ 210,000
Overview
| Price: | £ 210,000 |
|---|---|
| Contract type: | For Sale |
| Type: | Terraced house |
| County: | Greater Manchester |
| Town: | Manchester |
| Postcode: | M14 |
| Address: | Edgeworth Drive, Ladybarn M14 |
| Bathrooms: | 2 |
| Bedrooms: | 4 |
Property Description
Description
Lancashire Properties are delighted to offer this fully refurbished, four bedroom with two bathrooms, terraced house located at a very quiet, yet demanding location of Fallowfield, M14. Excellently situated with the following benefits:
- Situated off main Kingsway, and within close distance to Wilmslow Road;
- Centrally located surrounded by schools such as Mauldeth Road Primary School, Acacias Primary School etc.;
- Excellent transport links with walking distance on Main Kingsway towards Manchester town centre, with Mauldeth Road Train Station located in close proximity;
- All local amenities within close driving distance such as Fallowfield Retail Park which contains an Iceland, Poundstretcher etc as well as Sainsbury's on Wilmslow Road..
The property briefly comprises of entrance hall with a Reception Room, Kitchen and a storage room on the ground floor; whereas two bedrooms and a family bathroom on the first floor; whereas two bedrooms and another family bathroom on the second floor. The property benefits from gas central heating with a brand new Combi-boiler fitted in the kitchen, and full uPVC double glazed windows in all rooms. Externally there is a yard at the rear to enjoy sunny summer.
Fully refurbished property with brand new carpets, plastering and paintwork. Renovated to high standards which includes new plumbing, radiators, and a combi-boiler in the kitchen. New kitchen units with modern decor installed including wall and base units, incorporating a bowl sink with mixer tap alongside a brand new cooker and oven. Modern designed bathroom fittings including beige coloured tilings, WC, wash basins as well as a spacious free standing shower in Bathroom 1, and a large bathtub fitted with a shower head in bathroom 2. Property includes an interlinked system with three smoke alarms and a heat detector. An electronic alarm system is present within the property which can be remotely controlled.
A property not to be missed. Viewing highly recommended. Book now to avoid any disappointment.
Dimensions:
Main Hallway ( 14' 1'' X 3' 3'' )
uPVC Door. Ceiling light point. Laminated Floor. Electronic alarm system. Access to Reception Room, Kitchen, and First Floor Landing.
Reception Room ( 11' 6'' X 10' 2'' )
Double glazed window to the front aspect. Ceiling light point. Radiator. Carpeted floor. Power points.
Kitchen ( 14' 5" X 13' 9'' )
Double glazed window to the rear aspect. Ceiling light point. Laminated floor. Radiator. Power points. Combi-boiler. Fitted is a range of wall and base units with work top over, incorporating a bowl sink with drainer unit and mixer tap, and cooker. Space for more appliances. Access to rear yard, and storage room under stairs.
Storage Room ( 8' 10" X 2' 7'' )
Laminated floor. Ceiling light point.
First Floor Landing
Access to the two bedrooms, Bathroom 1, and second floor landing. Carpeted floor. Ceiling light point.
Bedroom 1 ( 14' 1'' X 8' 10'' )
Two double glazed windows to the front aspect. Radiator. Ceiling light point. Carpeted floor. Power points.
Bedroom 2 ( 13' 9'' X 8' 6" )
Double glazed window to the rear aspect. Radiator. Ceiling light point. Carpeted floor. Power points.
Bathroom 1 ( 8' 10'' X 5' 3" )
WC. Wash Basin. Shower with enclosure. Radiator. Ceiling Light Point. Double glazed window to the rear aspect.
Second Floor Landing
Access to the two bedrooms, and Bathroom 2. Carpeted floor. Ceiling light point.
Bedroom 3 ( 14' 1'' X 6' 11'' )
Skylight window. Radiator. Ceiling light point. Carpeted floor. Power points.
Bedroom 4 ( 12' 6'' X 8' 10" )
Double glazed window to the rear aspect. Radiator. Ceiling light point. Carpeted floor. Power points.
Bathroom 2 ( 7' 3'' X 5' 3" )
WC. Wash Basin. Bathutub with enclosure and shower head. Radiator. Ceiling Light Point. Double glazed window to the rear aspect.
*Please note: All dimensions are maximum unless otherwise stated. Dimensions should not be used for furniture, flooring, or ordering any other personal fittings.
Notice:
The mention of any appliances and/or services within these sales particulars does not imply they are in full and efficient working order.
Please note that all measurements are approximate and should not be relied upon if considering carpets, curtains, along with any other fixtures and fittings.
While we endeavour to make our property details accurate and reliable, if there is any point, which is of particular interest to you, please contact the office and we will be pleased to check the information.
Property Location
Similar Properties
Terraced house For Sale Manchester Terraced house For Sale M14 Manchester new homes for sale M14 new homes for sale Flats for sale Manchester Flats To Rent Manchester Flats for sale M14 Flats to Rent M14 Manchester estate agents M14 estate agents



.png)











