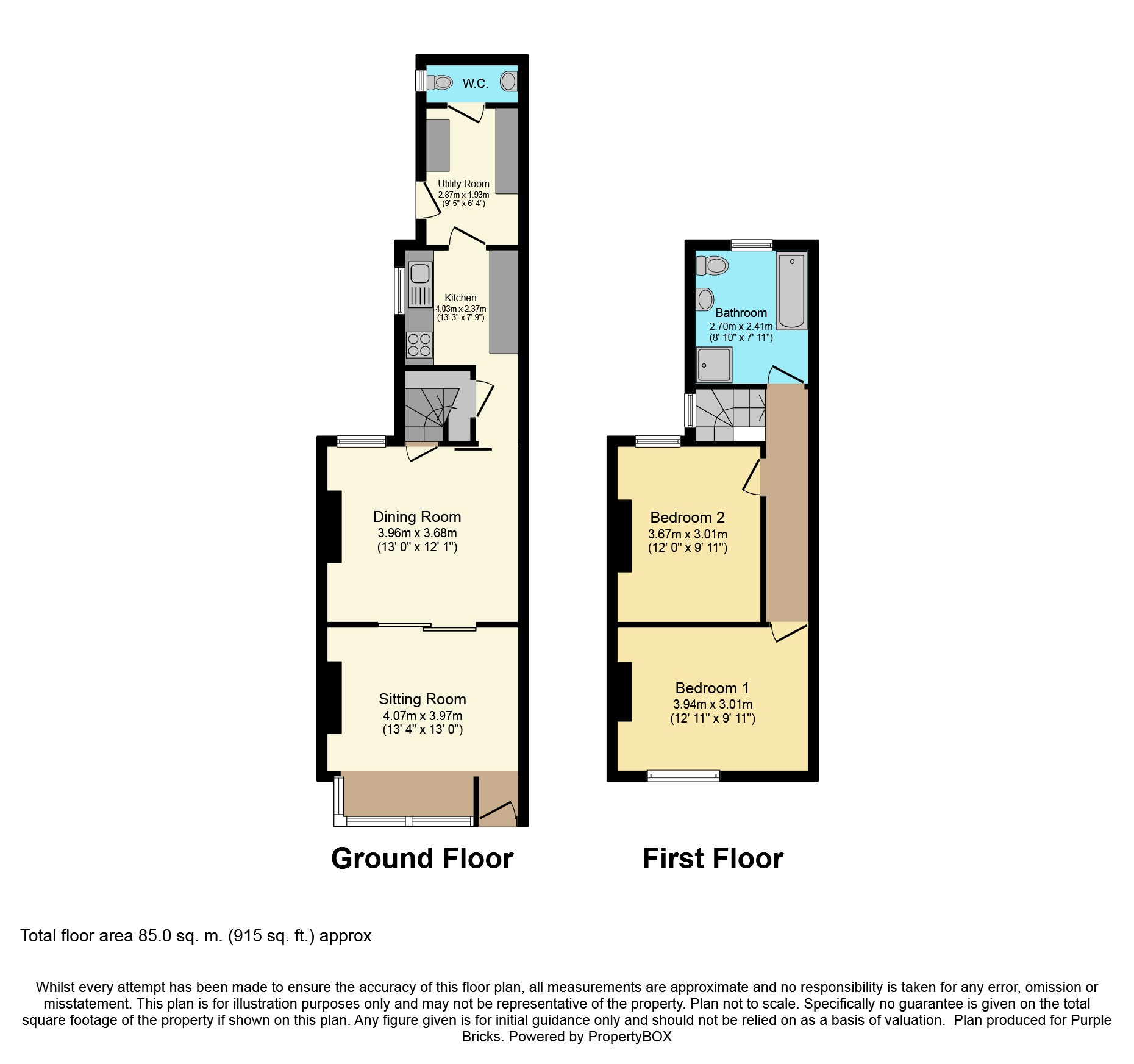2 Bedrooms Terraced house for sale in Edward Street, Doncaster DN11 | £ 70,000
Overview
| Price: | £ 70,000 |
|---|---|
| Contract type: | For Sale |
| Type: | Terraced house |
| County: | South Yorkshire |
| Town: | Doncaster |
| Postcode: | DN11 |
| Address: | Edward Street, Doncaster DN11 |
| Bathrooms: | 1 |
| Bedrooms: | 2 |
Property Description
***ideal for the first time buyer or investor***
A large two bedroom mid terrace property within a short walking distance to the amenities of Rossington.
The property benefits from both front and rear gardens, the front garden could be adapted to form off-road parking and has accommodation comprising of two reception areas, kitchen, utility room, ground floor w.C, two double bedrooms at first floor and a house bathroom.
Entrance Porch
1.07m x 0.85m
The property is entered via a UPVC and obscure glazed door into the entrance porch, the entrance porch has a timber effect laminate floor covering and an opening accessing the sitting room.
Sitting Room
4.07m x 3.97m (into bay) max
UPVC double glazed box bay window to front aspect, timber effect laminate floor covering continuing from the porch, single panel radiator and a cupboard at high level containing the electricity meter and fuse board. Within the sitting room is a gas fire sat on a marble hearth with matching fire surround and a timber mantle over. Double sliding doors give access to the dining room.
Dining Room
3.96m x 3.68m max
UPVC double glazed window to rear aspect, single panel radiator with thermostatic valve, open coal fire with a painted stone hearth, brick fire surround, exposed brick chimney breast and a timber mantle over. The dining room has a doorway accessing the stairway leading to first floor and a sliding glazed door giving access to the kitchen.
Kitchen
4.03m x 2.37m max
The kitchen comprises base and wall units, the base units consist of cupboards and drawers on soft close fittings under contemporary timber effect work-surfaces.
The kitchen has a four ring 'Baumatic' hob with brushed stainless steel extractor canopy over and a 'Neff' double oven below, a stainless steel sink with drainer, UPVC double glazed window to left aspect, single panel radiator and a timber effect laminate floor covering which continues into the utility room. There is a doorway in the kitchen accessing a pantry area located under the stairway.
Utility Room
2.87m x 1.90m
The utility has space, plumbing and supply for a washing machine and tumble drier, obscure glazed door to left aspect accessing the garden and a door to the rear accessing the ground floor w.C.
Downstairs Cloakroom
1.93m x 0.75m
The ground floor w.C comprises of low level coupled dual flush toilet and pedestal wash hand basin, chrome ladder style towel radiator, obscure UPVC double glazed window to left aspect and a timber effect vinyl floor covering.
Landing
The half landing has a window to left aspect, on the stairway is the 'Baxi' combination central heating boiler, ceiling mounted down lighters, hatch accessing the house roof space and doorways accessing all first floor accommodation.
Bedroom One
3.94m x 3.01m max
UPVC double glazed window to front aspect, twin panel radiator and a telephone point.
Bedroom Two
3.67m x 3.01m
UPVC double glazed window to rear aspect, twin panel radiator.
Bathroom
2.70m x 2.41m
Obscure UPVC double glazed window to rear aspect, four piece suite comprising of panel bath, low level coupled dual flush toilet, pedestal wash hand basin and contemporary curved shower enclosure with a mains fed shower within. There is ceramic tiling to full height to area of shower, splash-backs to the bath and basin and a complimentary slate effect ceramic tile floor covering. There is a chrome ladder style towel radiator.
Front
The property is accessed via a shared concrete pathway which leads up to the front entrance door. The pathway is separated from the front garden by a post and panel fence. The front garden is laid to lawn and has a dwarf wall to front access which could be removed to create off road parking. The front garden is enclosed behind post and panel fencing to left and right aspects. The front of the house benefits from an external security light.
Rear Garden
The rear garden has a concrete yard area which leads onto a raised deck. The raised deck gives access to the rear garden which has a lawn with a stepping stone pathway to a patio area located to the rear which currently takes a timber shed. The rear garden is enclosed behind a mixture of walling and post and panel fencing to all aspects and benefits from security lighting.
Property Location
Similar Properties
Terraced house For Sale Doncaster Terraced house For Sale DN11 Doncaster new homes for sale DN11 new homes for sale Flats for sale Doncaster Flats To Rent Doncaster Flats for sale DN11 Flats to Rent DN11 Doncaster estate agents DN11 estate agents



.png)











