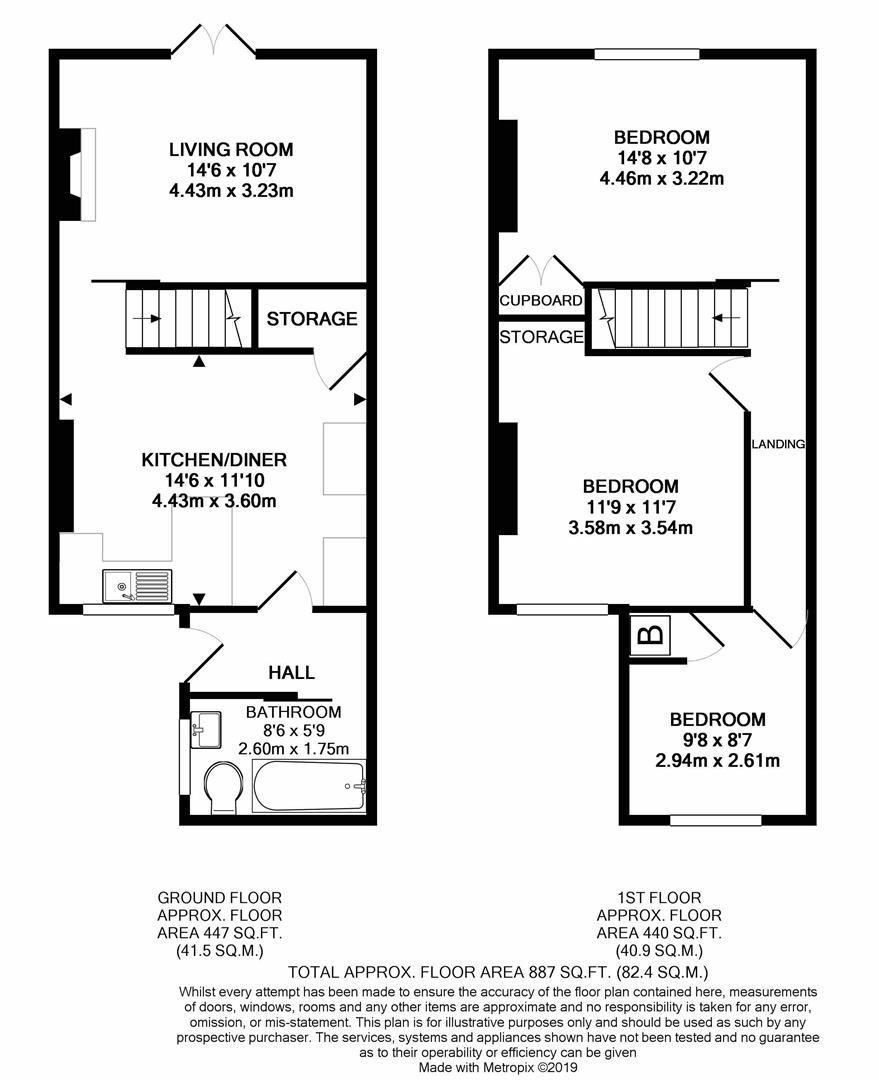3 Bedrooms Terraced house for sale in Egstow Street, Clay Cross, Chesterfield S45 | £ 105,000
Overview
| Price: | £ 105,000 |
|---|---|
| Contract type: | For Sale |
| Type: | Terraced house |
| County: | Derbyshire |
| Town: | Chesterfield |
| Postcode: | S45 |
| Address: | Egstow Street, Clay Cross, Chesterfield S45 |
| Bathrooms: | 1 |
| Bedrooms: | 3 |
Property Description
Take A look at this we;; proportioned starter home!
Offering 887 square foot of accommodation is this three bedroomed terraced property. This home also offers two reception rooms, a kitchen and family bathroom. To the rear is a surprisingly spacious lawned garden and off road parking to the front elevation.
Situated on the outskirts of Clay Cross which offers great access links to the M1 Gateway.
General
Gas Central Heating
uPVC Double Glazed Windows and Doors
Current Energy Band - D
Gross Internal Floor Area sq m/sq ft
Council Tax Band – A
Secondary School Catchment Area – Tupton Hall
On The Ground Floor
Contemporary Grey uPVC double glazed French doors lead into the
Lounge (4.42m x 3.23m (14'6 x 10'7))
A good sized reception room overlooking the front of the property with coving to the ceiling and a built in storage cupboard.
The focal point of the room is a wooden feature fireplace with a coal effect electric fire.
A sliding door leads into
Inner Lobby
Having the staircase which leads to the First Floor Accommodation.
Dining Kitchen (4.42m x 3.61m (14'6 x 11'10))
Fitted with a range of wall and base units with complementary worksurface over. Inset single bowl stainless steel sink unit with mixer tap
There is space and point for a cooker with extractor over, space and plumbing for an automatic washing machine plus space for a fridge and freezer
Vinyl flooring and a built in understairs storage cupboard.
Rear Entrance Hall
Having a door leading out onto the rear garden.
Bathroom (2.59m x 1.75m (8'6 x 5'9))
Being part tiled and containing a white suite comprising panelled bath, low flush WC and pedestal wash hand basin.
On The First Floor
Landing
Having loft hatch access.
Bedroom One (4.47m x 3.23m (14'8 x 10'7))
A double room overlooking the front of the property with a built in cupboard.
Bedroom Two (3.58m x 3.53m (11'9 x 11'7))
A double room overlooking the rear of the property with a built in storage area.
Bedroom Three (2.95m x 2.62m (9'8 x 8'7))
A single room overlooking the rear of the property with a built in cupboard housing the gas combi boiler.
Outside
To the front of the property is a wooden decked and has a lawned area beyond with mature planting
To the rear of the property is shared vehicular access with off road parking and an attached brick built store.
Property Location
Similar Properties
Terraced house For Sale Chesterfield Terraced house For Sale S45 Chesterfield new homes for sale S45 new homes for sale Flats for sale Chesterfield Flats To Rent Chesterfield Flats for sale S45 Flats to Rent S45 Chesterfield estate agents S45 estate agents



.png)











