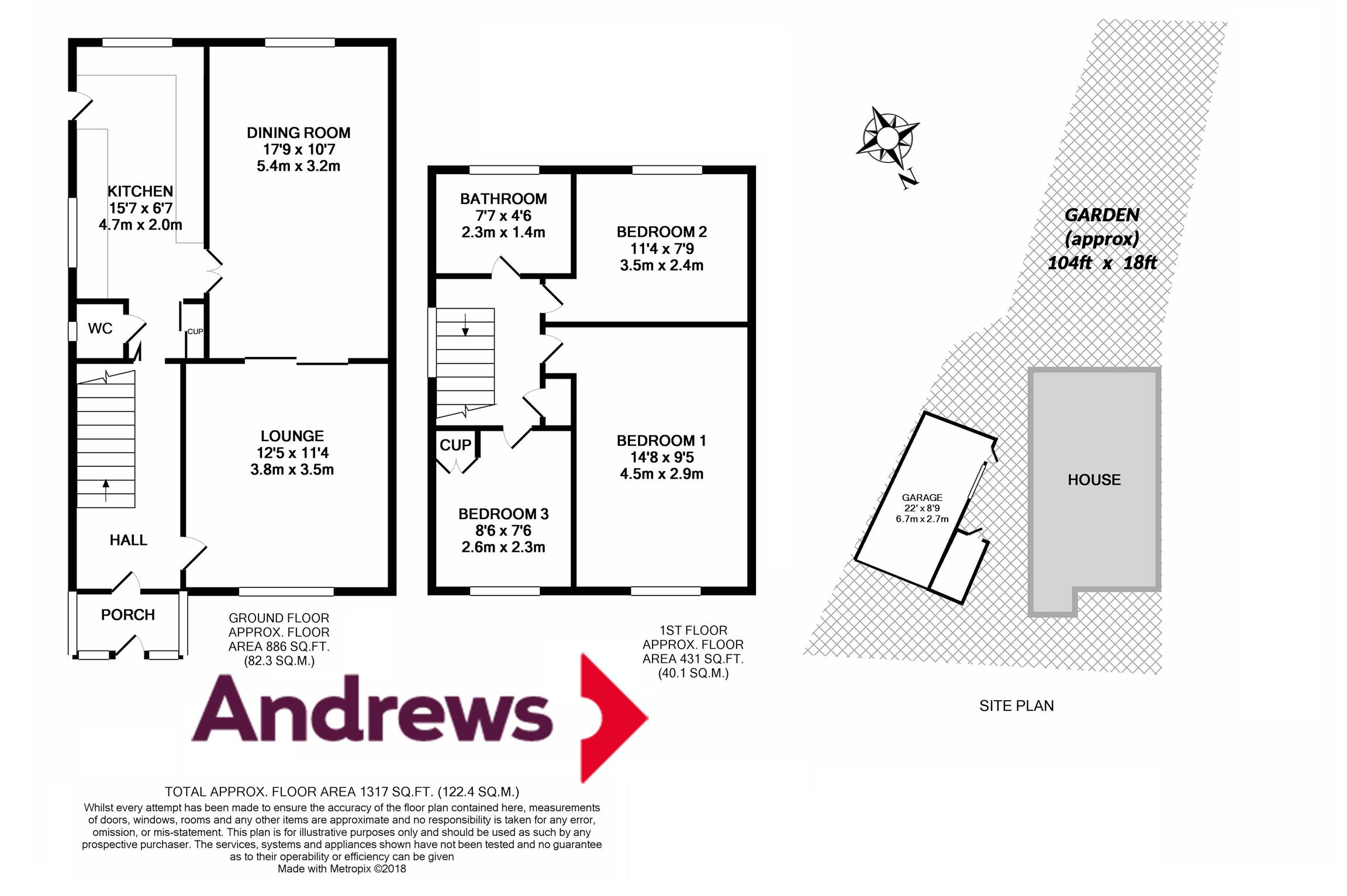3 Bedrooms Terraced house for sale in Eldred Drive, Orpington, Kent BR5 | £ 400,000
Overview
| Price: | £ 400,000 |
|---|---|
| Contract type: | For Sale |
| Type: | Terraced house |
| County: | London |
| Town: | Orpington |
| Postcode: | BR5 |
| Address: | Eldred Drive, Orpington, Kent BR5 |
| Bathrooms: | 0 |
| Bedrooms: | 3 |
Property Description
Situated 1.5 miles from Orpington station with commuter links to Charing cross, London bridge and London Victoria. The home benefits from 2 receptions rooms, fitted kitchen with integrated appliances and 100ft well maintained garden to the rear. Other key features include double glazing, gas central heating plus a garage to the side with parking to the front.
Porch (1.98m x 1.22m)
Double glazed door and windows to front. Frosted double glazed door to hallway. Tiled floor. Light fitting.
Entrance Hall (4.78m x 1.73m narrowing to 0.91m)
Ceiling Coving. Front door to porch. Double glazed window to side. Staircase and hand rail to side. Door onto living room. Door onto kitchen.
W.C
Double glazed window to side. Low level flush. Wash hand basin.
Lounge (34.75m narrowing to 2.92m x 3.78m)
Double glazed window to front. Feature fireplace. Ceiling coving. Radiator. Access to dining room.
Dining Room (3.05m narrowing to 2.92m x 5.41m)
Double glazed window to rear. Access to Lounge. Ceiling Coving. Radiator.
Kitchen (4.75m x 2.01m)
Double glazed door to side. Double glazed window to rear and side. Fitted kitchen with wall base and draw units. Roll top work surface. Sink unit with mixer taps. Integrated gas hob with extractor fan over. Double fan assisted oven. Space and plumbing for washing machine. Space for tall fridge freezer. Tiled walls.
Landing (2.54m x 1.83m)
Double glazed window to side. Ceiling coving. Loft hatch. Access to bedroom and bathroom.
Bedroom 1 (2.87m x 4.47m)
Ceiling coving. Double glazed window to front. Radiator.
Bedroom 2 (2.36m x 3.45m narrowing to 2.82m)
Double glazed window to rear. Radiator. Fitted wall units
Bedroom 3 (2.29m x 3.45m narrowing to 1.91m)
Ceiling coving. Double glazed window to front. Over stair cupboard. Radiator.
Bathroom (2.31m x 1.37m)
Tiled floors and walls. Heated towel rail. Double glazed frosted window to rear. Sink basin with Mixer taps. Low level flush.
Garage (6.71m x 2.67m narrowing to 2.21m)
Power and light. Up and over door to front. Access to garden from rear
Outside Storage Cupboard (2.51m x 1.68m)
Power and light access to garden through door.
Garden (3.15m x 30.48m)
Patio. 2 Lawn areas. Seating area. Shrubs to side and rear.
Property Location
Similar Properties
Terraced house For Sale Orpington Terraced house For Sale BR5 Orpington new homes for sale BR5 new homes for sale Flats for sale Orpington Flats To Rent Orpington Flats for sale BR5 Flats to Rent BR5 Orpington estate agents BR5 estate agents



.png)










