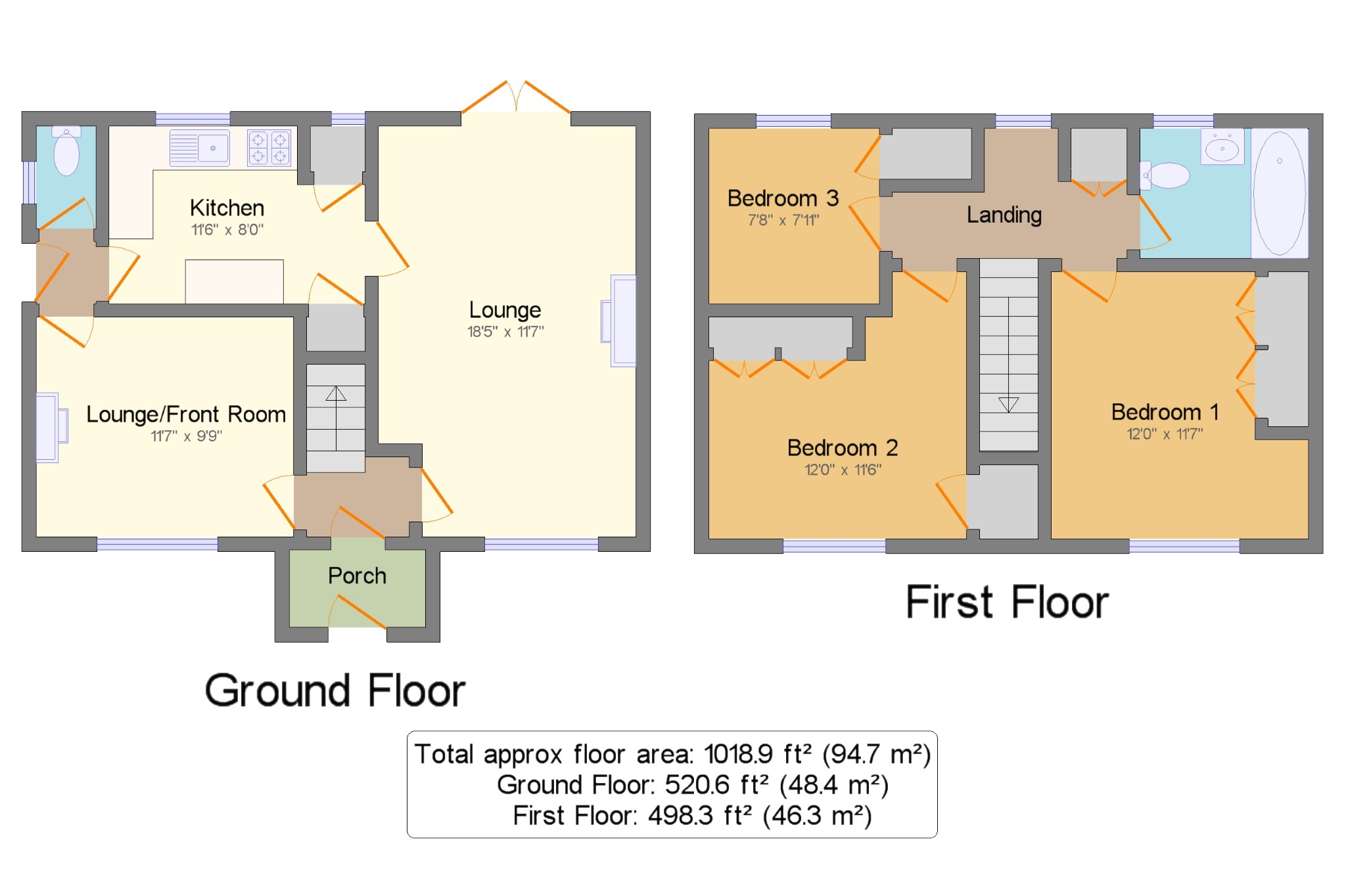3 Bedrooms Terraced house for sale in Elizabeth Avenue, Disley, Stockport, Cheshire SK12 | £ 200,000
Overview
| Price: | £ 200,000 |
|---|---|
| Contract type: | For Sale |
| Type: | Terraced house |
| County: | Greater Manchester |
| Town: | Stockport |
| Postcode: | SK12 |
| Address: | Elizabeth Avenue, Disley, Stockport, Cheshire SK12 |
| Bathrooms: | 1 |
| Bedrooms: | 3 |
Property Description
An exciting opportunity to buy this delightful mid mews family home located within walking distance of the village centre and train station (Manchester - Buxton line). In brief the layout comprises a porch, entrance area, 18'4 x 11'5 lounge, dining room, kitchen, rear vestibule and a downstairs WC. First floor landing, three well balanced bedrooms and a family size bathroom. Other features include an enclosed rear garden, off road parking and a no vendor chain.
No Vendor Chain
Mid Mews Family Home
Three Double Bedrooms
Two Receptions
Child/Pet Friendly Rear Garden
Off Road Parking
Downstairs WC
0.5 Mile Train Station
Porch x . UPVC half light main entrance door with matching side lights. Courtesy light.
Entrance Area x . Half light glazed main entrance door. Stairs leading to the first floor accommodation. Double radiator.
Lounge18'5" x 11'7" (5.61m x 3.53m). UPVC double glazed window to the front elevation with French patio doors to the rear overlooking the garden. TV point. Gas coal effect living flame fire.
Dining Room11'7" x 9'9" (3.53m x 2.97m). UPVC double glazed window to the front elevation. Single radiator.
Kitchen11'6" x 8' (3.5m x 2.44m). UPVC double glazed window to the rear elevation overlooking the garden. Built in pantry cupboard. Under stairs storage cupboard. Brush stainless steel single bowl and drainer unit with mixer tap. Gas cooker point. Plumbing for an automatic washing machine. Space for an up right fridge freezer. Access to rear vestibule. Double radiator.
Side Vestibule x . UPVC double glazed twin light door. Access to downstairs WC.
Downstairs WC x . Single glazed window to the side elevation. Low level WC.
Landing x . UPVC double glazed window to the rear elevation. Access to loft.
Bedroom 112' x 11'7" (3.66m x 3.53m). UPVC double glazed window to the front elevation. Single radiator. Floor to ceiling height fitted wardrobes.
Bedroom 212' x 11'6" (3.66m x 3.5m). UPVC double glazed window to the front elevation. Single radiator. Built in wardrobe.
Bedroom 37'8" x 7'10" (2.34m x 2.39m). UPVC double glazed window to the rear elevation. Built in wardrobe. Single radiator.
Bathroom7'7" x 5'10" (2.31m x 1.78m). UPVC double glazed window to the rear elevation. Three piece matching suite comprising a low level WC, pedestal wash hand basin and a panelled bath. Single radiator. Partially tiled walls.
Front x . Driveway providing off road parking. Lawn and a stone pathway leading to the main entrance door.
Rear x . This delightful enclosed child/pet friendly rear garden is mainly laid to lawn with mature well stocked borders. External water tap. Greenhouse. Timber garden shed.
Property Location
Similar Properties
Terraced house For Sale Stockport Terraced house For Sale SK12 Stockport new homes for sale SK12 new homes for sale Flats for sale Stockport Flats To Rent Stockport Flats for sale SK12 Flats to Rent SK12 Stockport estate agents SK12 estate agents



.png)











