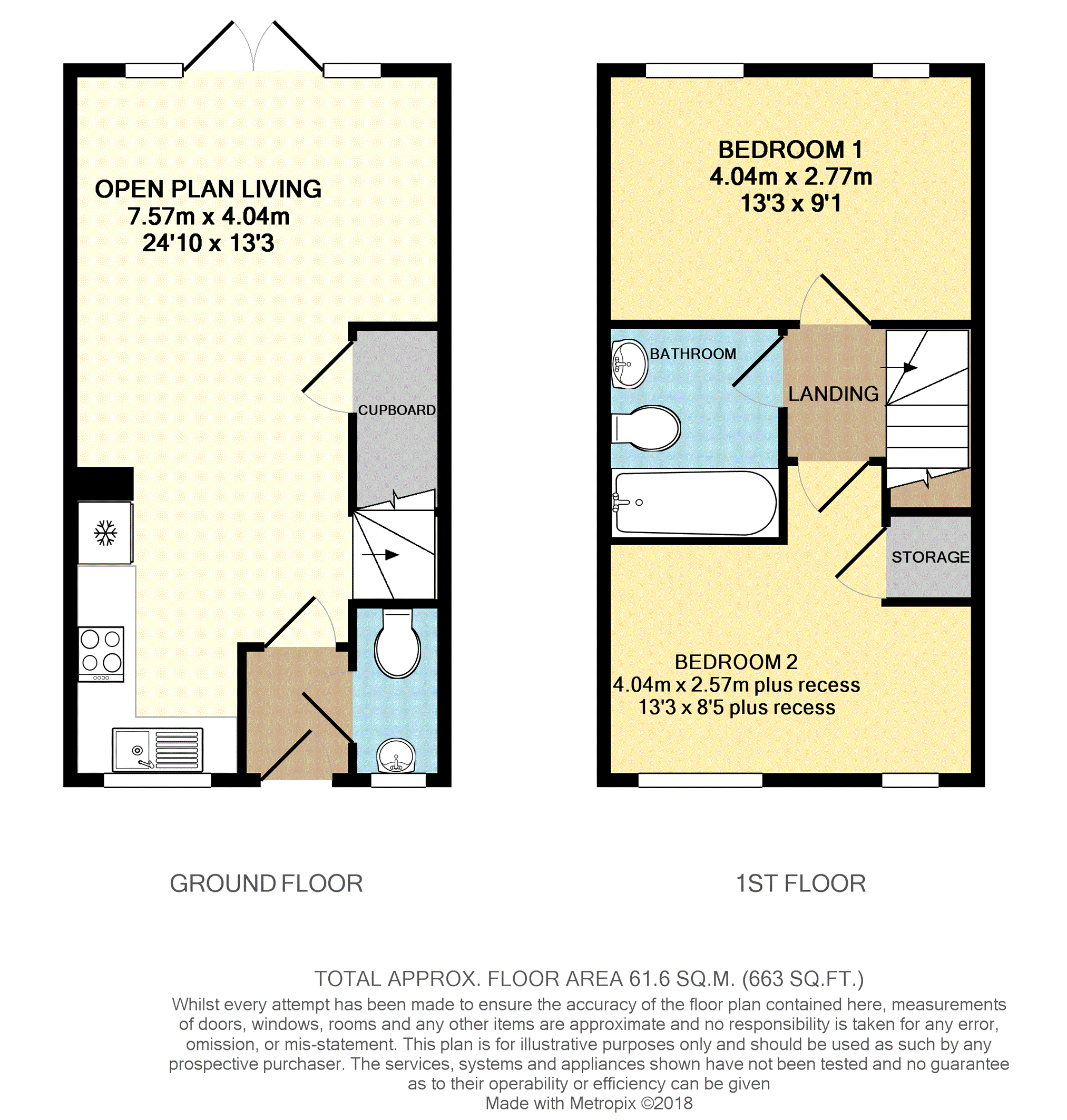2 Bedrooms Terraced house for sale in Elm Hayes Road, Charlton Hayes BS34 | £ 240,000
Overview
| Price: | £ 240,000 |
|---|---|
| Contract type: | For Sale |
| Type: | Terraced house |
| County: | Bristol |
| Town: | Bristol |
| Postcode: | BS34 |
| Address: | Elm Hayes Road, Charlton Hayes BS34 |
| Bathrooms: | 1 |
| Bedrooms: | 2 |
Property Description
This modern (just three years old, with 7 years of NHBC guarantee remaining) terraced house has great open plan living, complemented by two double bedrooms and bathroom on the first floor.
The smart living accommodation briefly comprises: Entrance hall with cloak room off, open plan living with kitchen and integrated appliances, 2 double bedrooms and bathroom.
Outside there's a low maintenance garden with decking area, large shed and direct access to the garage, which has light and power, and a parking space.
It's perfect for commuting, being close to the A38, M4/M5 interchange, as well as Aztec West, Rolls Royce, Airbus & the Royal Mail West of England Mail Centre, and is within walking distance of local amenities & Cribbs Causeway.
Entrance Hall
Double-glazed door opens into the entrance hall. Tiled flooring, door to cloak room.
Cloak Room
WC and wash hand basin, tiled flooring, radiator, window to front.
Open Plan Living
24'10 x 13'3. Kitchen area fitted with a range of matching units comprising base cupboards with worksurfaces and eyelevel cupboards over, single bowl single drainer stainless steel sink unit with mixer tap over, built-in four ring gas hob with extractor hood over and single electric oven under, integrated fridge-freezer, integrated washing machine, cupboard housing Potterton Promax combi boiler, tiled floor, window to front. The living area has stairs rising to the first floor with storage cupboard under, two radiators, french doors open out onto the rear garden.
Landing
Landing
Bedroom One
13'3 x 9'1. Radiator, two windows to rear.
Bedroom Two
13'3 x 8'5 plus recess. Storage cupboard, access to roof void, radiator, two windows to front.
Bathroom
Matching suite comprising bath with separate shower over, WC and wash hand basin, tiled floor, part tiled walls, heated towel rail.
Front
The property is approached to the front via a paved pathway with gravel beds to side, bin store.
Rear Garden
Low maintenance with paved patio area and decking, large timber garden shed, access to single garage.
Garage
19'5 x 9'10 Up and over door, undereaves storage, light and power, courtesy door to garden, parking space to front.
Council Tax Band - B
Green Spaces Maintenance Charge - circa £230 pa.
Property Location
Similar Properties
Terraced house For Sale Bristol Terraced house For Sale BS34 Bristol new homes for sale BS34 new homes for sale Flats for sale Bristol Flats To Rent Bristol Flats for sale BS34 Flats to Rent BS34 Bristol estate agents BS34 estate agents



.png)











