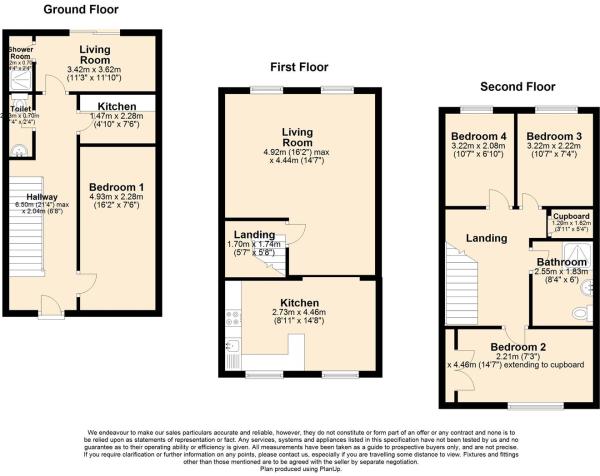4 Bedrooms Terraced house for sale in Elm House Mews, Halewood Road, Gateacre, Merseyside L25 | £ 200,000
Overview
| Price: | £ 200,000 |
|---|---|
| Contract type: | For Sale |
| Type: | Terraced house |
| County: | Merseyside |
| Town: | Liverpool |
| Postcode: | L25 |
| Address: | Elm House Mews, Halewood Road, Gateacre, Merseyside L25 |
| Bathrooms: | 2 |
| Bedrooms: | 4 |
Property Description
Flexible accomodation........
Whitegates are delighted to bring to the market with no chain this three/four bedroom mid terrace family home offering a versatile accommodation set within a most sought after L25 Location. Elm House Mews is set behind Halewood Road benefiting from being within walking distance to Woolton Village, Gateacre Village and all local amenities making an internal viewing strongly recommended.
The property briefly comprises; Entrance hall, Lounge, bedroom, kitchen, shower room & cloakroom/WC to the ground floor. (set up to be used as a ground floor apartment/teenagers heaven) To the first floor there is a lounge, dining area and breakfast kitchen. To the second floor there are three bedrooms and a shower room. Outside provides a good sized sunny rear garden and a driveway to the front with further parking opposite the property.
*** book A viewing online 24/7 at ***
Entrance Hall
Oak flooring wooden laminate flooring.
Ground Floor Apartment:
Bedroom One
4.93m x 2.28m (16'2" x 7'6") - Fitted carpet flooring.
Living Room
3.42m x 3.62m (11'3" x 11'11") - Oak flooring wooden flooring, sliding door.
Shower Room
1.32m x 0.70m (4'4" x 2'4") - Pedestal wash hand basin and high-level flush WC, tiled splashback, tiled flooring.
Kitchen
1.47m x 2.28m (4'10" x 7'6") - Fitted with a matching range of with worktop space over matching range of base units, built-in fitted fridge/freezer, ceramic tiled flooring with lighting, spotlights, .
Cloakroom/WC
2.23m x 0.70m (7'4" x 2'4") - Tiled splashback tiled surround.
First Floor To Family Home:
Kitchen Breakfast Room
2.73m x 4.46m (8'11" x 14'8") - Fitted with a matching base and eye level units with a matching range of base units with worktop space over, stainless steel sink, two windows to front, radiator, open plan, .
Lounge
4.92m x 4.44m (16'2" x 14'7") - Two windows to rear, two radiators, fitted carpet flooring, door.
Landing
3.52 x 2.00 - Third floor landing with velux skylight.
Master Bedroom
2.21m x 4.46m (7'3" x 14'8") - Window to front with a range of wardrobes comprising built-in wardrobe(s) with overhead storage, radiator, fitted carpet.
Bedroom Two
3.22m x 2.22m (10'7" x 7'3") - Window to rear, radiator, fitted carpet flooring.
Bedroom Three
3.22m x 2.08m (10'7" x 6'10") - Window to rear, radiator, fitted carpet flooring.
Shower Room
2.55 x 1.83 (8'4" x 6'0") - Fitted with three suite with shower, pedestal wash hand basin and high-level flush WC, tiled splashbacks, tiled surround.
Outside
Rear Garden
Laid to lawn to the rear, offering a patio area.
Front
Driveway to the front, offering further parking opposite the property.
Property Location
Similar Properties
Terraced house For Sale Liverpool Terraced house For Sale L25 Liverpool new homes for sale L25 new homes for sale Flats for sale Liverpool Flats To Rent Liverpool Flats for sale L25 Flats to Rent L25 Liverpool estate agents L25 estate agents



.png)











