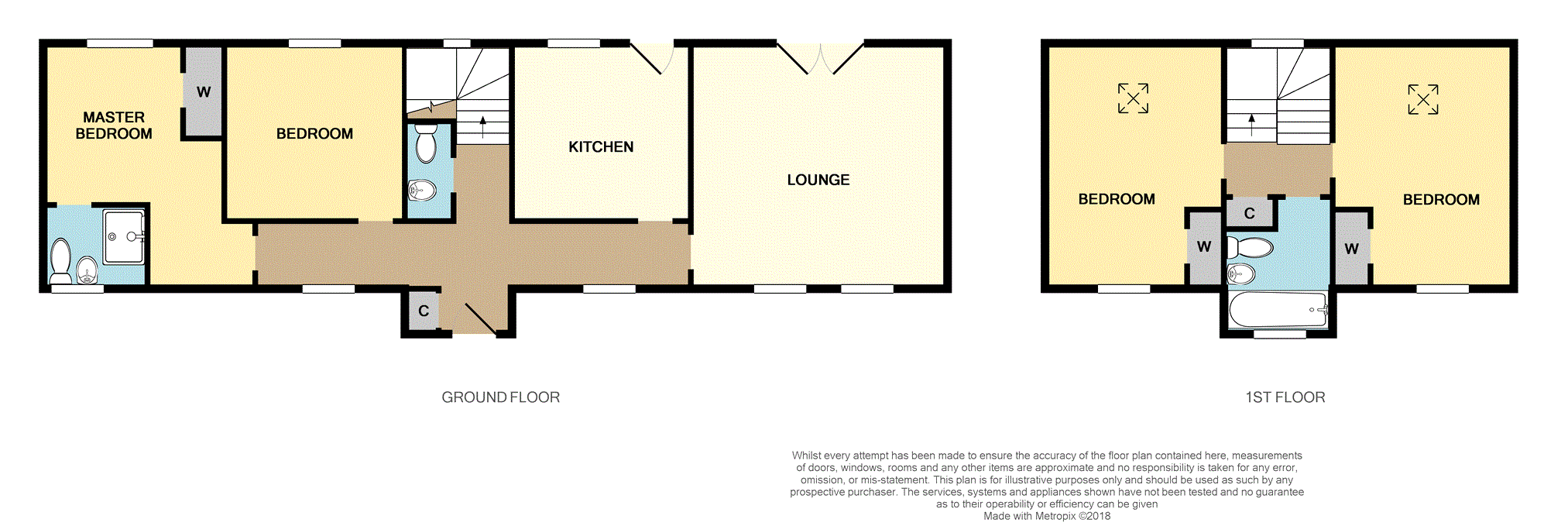4 Bedrooms Terraced house for sale in Elm Rise, Dundee DD5 | £ 212,000
Overview
| Price: | £ 212,000 |
|---|---|
| Contract type: | For Sale |
| Type: | Terraced house |
| County: | Dundee |
| Town: | Dundee |
| Postcode: | DD5 |
| Address: | Elm Rise, Dundee DD5 |
| Bathrooms: | 1 |
| Bedrooms: | 4 |
Property Description
Located within one of Dundee's premier addresses, this well proportioned Mid Terrace Villa will appeal to many purchasers including professionals and families alike.
Situated in a quiet and highly desirable spot, with open aspect overlooking beautiful park lands, this property offers bright, spacious and adaptable accommodation comprising Entrance Hallway with Karndean flooring, elegant Lounge with french doors to the enclosed rear courtyard, modern fitted Kitchen/Diner with high gloss cream units, contrasting work top surfaces and integrated Smeg appliances, Master Bedroom with fitted mirrored wardrobes, En-suite Shower Room with integrated white wash hand basin, w.C and vanity unit, double shower unit, three double Bedrooms, Family Bathroom with three piece white suite, vanity units, large fitted mirror with feature lighting, and Cloakroom/W.C. Attic space with ladder access, and ample storage throughout.
The property benefits from gas central heating and double glazing throughout.
To the front the private gardens are completely enclosed by wooden fencing, mainly laid to lawn, drying area and paved pathway leading to the open park lands/play area adjacent to the property.
To the rear the enclosed courtyard leads to the easily maintained garden with paved patio area with mature shrubs and plants, monobloc parking and drive to the single garage with mains electricity.
An annual factoring charge is payable for the upkeep and maintenance of the surrounding common garden grounds.
Viewing highly recommended.
Entrance Hallway
24'1" x 3'10"
Lounge
16'5" x 14'7"
Kitchen/Diner
12'6" x 9'7"
Master Bedroom
11'11" x 10'9"
Master En-Suite
5'6" x 4'6"
Bedroom/Lounge
12'3" x 9'7"
Bedroom Two
16'9" x 9'8"
Bedroom Three
16'9" x 9'8"
Family Bathroom
6'8" x 6'7"
W.C.
6'2" x 2'11"
Property Location
Similar Properties
Terraced house For Sale Dundee Terraced house For Sale DD5 Dundee new homes for sale DD5 new homes for sale Flats for sale Dundee Flats To Rent Dundee Flats for sale DD5 Flats to Rent DD5 Dundee estate agents DD5 estate agents



.png)











