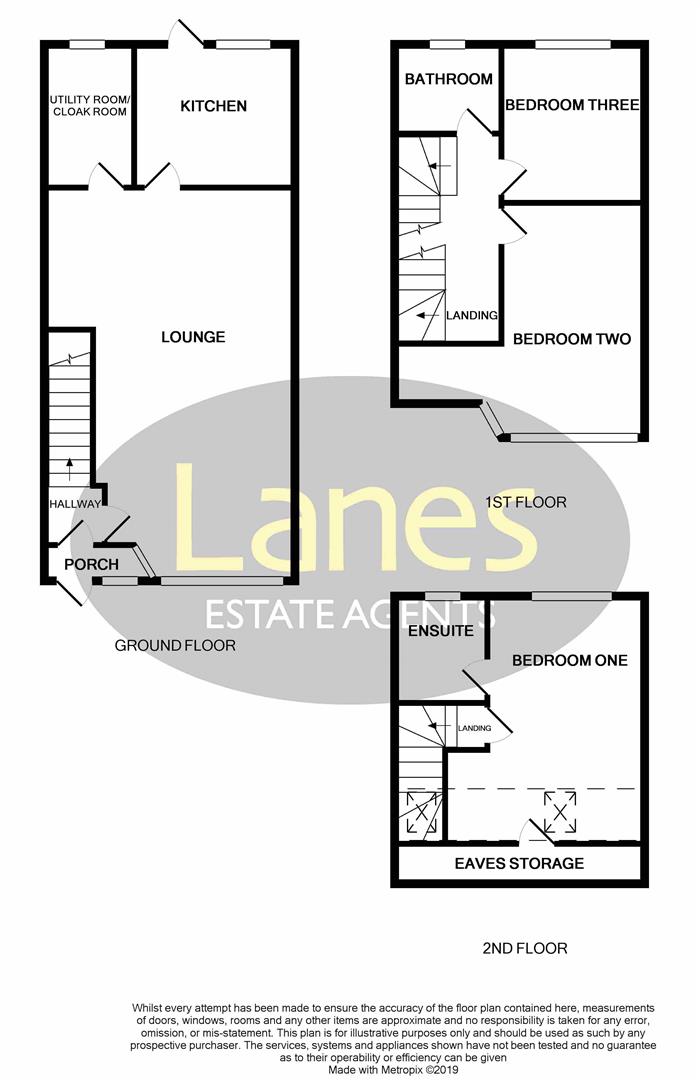3 Bedrooms Terraced house for sale in Elmcroft Avenue, London N9 | £ 400,000
Overview
| Price: | £ 400,000 |
|---|---|
| Contract type: | For Sale |
| Type: | Terraced house |
| County: | London |
| Town: | London |
| Postcode: | N9 |
| Address: | Elmcroft Avenue, London N9 |
| Bathrooms: | 2 |
| Bedrooms: | 3 |
Property Description
Located on the popular 'Galliard Estate' is this Three bedroom mid terrace house. The property has many benefits to include loft conversion, en-suite to master bedroom, first floor bathroom, ground floor cloak room/utility room, potential for off street parking (stpp) and is in our opinion very well presented. The property is also within close proximity to 'Edmonton Green' shopping facilities and transport links. The property has the added incentive of being sold with no onward chain.
Porch
Double glazed window to front aspect, wood flooring and door leading to inner hallway.
Inner Hallway
Wood flooring, coving, stairs leading to first floor landing and door leading to lounge.
Lounge (6.71m x 3.35m opening to 4.27m (22'0" x 11'0" open)
Double glazed window to front aspect, wood flooring, coving, spotlights, two radiators, under stair storage cupboard, door leading to utility room/cloakroom, and door leading to kitchen.
Kitchen (2.44m x 2.44m (8'0" x 8'0"))
Double glazed door leading to rear garden, double glazed window to rear aspect, eye and base level units with worktop surfaces, stainless steel sink with mixer tap and drainer unit, fitted cooker with gas hob and extractor hood, space for fridge/freezer, coving, spotlights, tiled floor and part tiled walls.
Utility Room/Cloakroom (2.44m x 1.22m (8'0" x 4'0"))
Frosted double glazed window to rear aspect, low level W.C, vanity sink with mixer tap, eye level units with worktop surfaces, space for washing machine and tumble dryer, coving, spotlights, radiator and tiled floor.
First Floor Landing
Coving, spotlights, stairs leading to second floor landing, doors leading to bedroom two, bedroom three and bathroom.
Bedroom Two (3.96m x 4.27m narrowing to 2.44m (13'0" x 14'0 nar)
Double glazed window to front aspect, coving, spotlights and radiator.
Bedroom Three (2.69m x 2.41m (8'10" x 7'11"))
Double glazed window to rear aspect, coving and radiator.
Bathroom
Frosted double glazed window to rear aspect, heated towel rail, coving, spotlights, low level W.C, panelled bath with mixer tap and shower attachment, vanity sink with mixer tap, extractor fan, tiled walls and pebble effect tiled floor.
Second Floor Landing
Velux window, spotlights and door leading to bedroom one.
Bedroom One (3.96m x 2.69m (12'11" x 8'9"))
(Restricted head height) Double glazed window to rear aspect, spotlights, radiator, under eaves storage and door leading to en-suite.
En-Suite
Frosted double glazed window to rear aspect, spotlights, heated towel rail, laminate wood flooring, low level W.C, vanity sink with mixer taps, shower cubicle and part tiled walls.
Exterior - Front
Paved with potential for off street parking (stpp) and door leading to porch.
Exterior - Rear
Part patio paved, artificial grass, gate leading to rear access and door leading to brick built shed.
Brick Built Shed (3.05m x 2.69m (10'0" x 8'10"))
Double glazed window to front aspect, eye and base level units with roll top work surfaces, power and lighting.
Reference
CH5943/pl/ax/ax/31052019
Property Location
Similar Properties
Terraced house For Sale London Terraced house For Sale N9 London new homes for sale N9 new homes for sale Flats for sale London Flats To Rent London Flats for sale N9 Flats to Rent N9 London estate agents N9 estate agents



.png)











