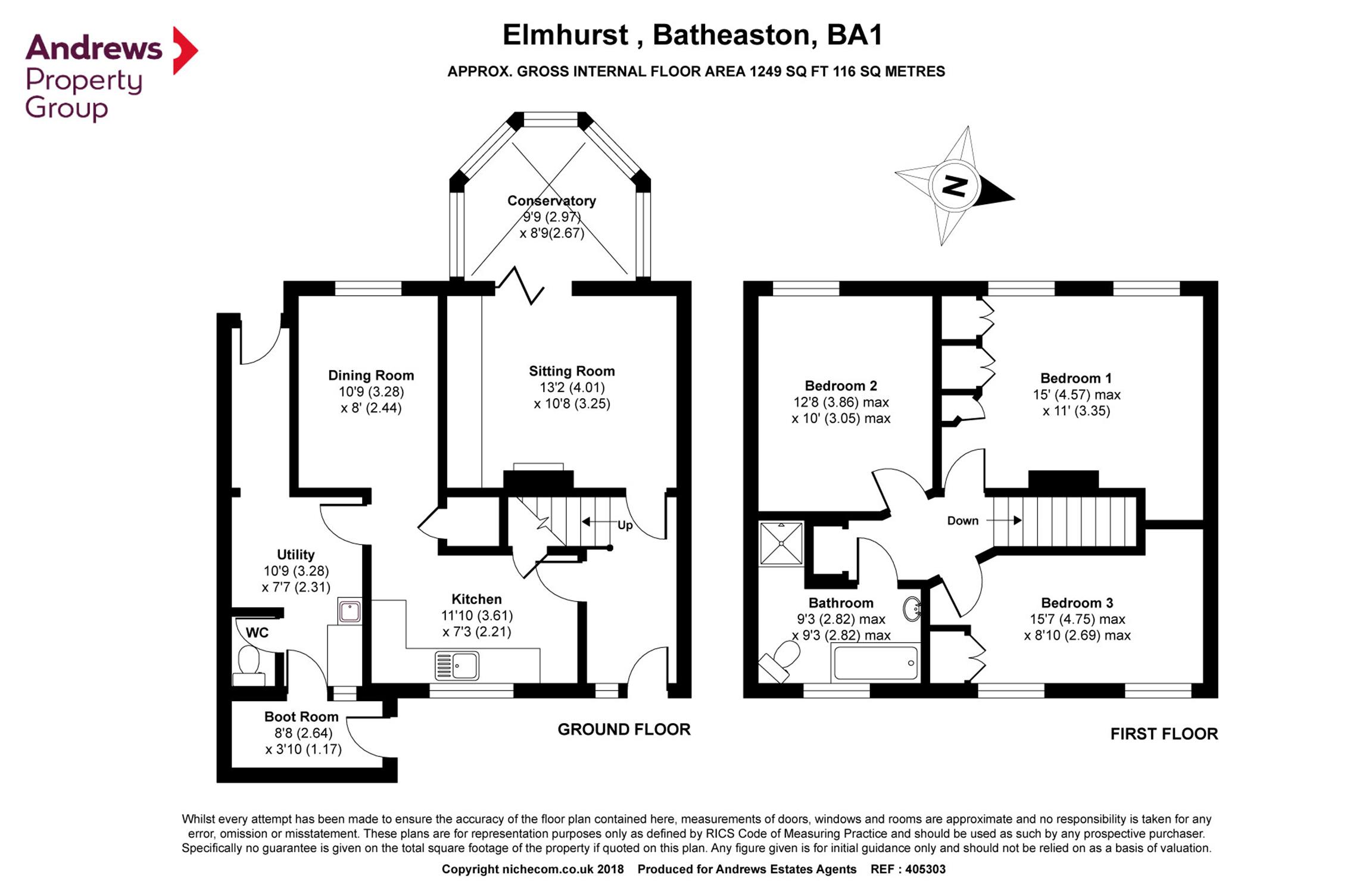3 Bedrooms Terraced house for sale in Elmhurst Estate, Batheaston, Bath BA1 | £ 289,950
Overview
| Price: | £ 289,950 |
|---|---|
| Contract type: | For Sale |
| Type: | Terraced house |
| County: | Bath & N E Somerset |
| Town: | Bath |
| Postcode: | BA1 |
| Address: | Elmhurst Estate, Batheaston, Bath BA1 |
| Bathrooms: | 1 |
| Bedrooms: | 3 |
Property Description
Elmhurst is a popular no-through road in Batheaston, a lovely community. Batheaston CofE Primary School is just a 0.3mi walk and Batheaston High Street is approx. 0.2mi away, with a chemist, dentist, shop and café. The location is ideal for commuters, with the A46 just 2 miles away, leading to Junction 18 of the M4 motorway for commuter access to Bristol and London. The World Heritage City of Bath is 2.9 miles away, with a wide selection of bars and restaurants and a variety of high street and independent shopping.
The house itself would be ideally suited to first time buyers or families. The ground floor is comprised of a cosy sitting room with fireplace and doors leading out to a conservatory, which has beautiful views across to Bath and the surrounding countryside. There is a large kitchen/diner with access to a useful utility room, downstairs WC and porch/boot room with a separate entrance to the front. Upstairs, there are three double bedrooms, two with lovely views and the main bedroom with built-in cupboards. There is also a family bathroom.
Outside, there is a garden with lawned area and decking. There is a variety of mature planting, including rhubarb and strawberries.
Hallway
Glazed front door. Window pane. Stairs to first floor. Glazed doors to sitting room and kitchen/diner. Radiator.
Sitting Room (3.20m x 4.01m)
Fireplace. Low-level built-in cupboards. Doors to conservatory and hallway. Radiator. Power points.
Kitchen Area (3.58m x 3.20m)
Range of base and wall units with wood worktops. Single bowl inset sink. Space for dishwasher. Space for cooker. Tiled splash-backs. Space for fridge/freezer. Walk-in pantry cupboard. Tiled floor. Door to hallway. Door to utility room. Opening to dining area. Power points.
Dining Area (2.44m x 3.20m)
Opening to kitchen. Radiator. Window to rear with views. Tiled floor.
Conservatory (3.28m x 2.87m max)
Half-glazed. Tiled floor. Beautiful views across to Bath and over countryside. Doors to sitting room.
Utility Room (2.29m x 3.20m)
Wall units. Built-in cupboard. Single bowl inset sink. Door to WC. Plumbed for washing machine. Power points. Door to rear garden. Door to boot room/porch. Tiled floor.
WC
Low-level WC. Part-tiled walls. Tiled floor. Door to utility room.
Boot Room
Front door. Door to utility room.
Landing
Alcove shelving. Doors to all bedrooms and bathroom. Stairs down to ground floor. Loft access.
Bedroom 1 (4.47m into fitted cupboard x 3.38m)
Built-in wardrobes. Windows with views across Bath and countryside. Radiator. Power points.
Bedroom 2 (3.07m x 3.81m max)
Window to rear with lovely views. Radiator. Stripped wood door to landing. Power points.
Bedroom 3 (2.21m min x 4.72m into fitted cupboard)
Windows to front. Boiler cupboard. Power points. Door to landing
Bathroom
Low-level WC. Hand basin with vanity unit. Bath. Shower cubicle. Part-tiled walls. Heated towel rail. Wood floors.
Rear Garden
Lawn. Decked area with sandpit underneath. Views across to Bath and countryside. Variety of mature planting.
Property Location
Similar Properties
Terraced house For Sale Bath Terraced house For Sale BA1 Bath new homes for sale BA1 new homes for sale Flats for sale Bath Flats To Rent Bath Flats for sale BA1 Flats to Rent BA1 Bath estate agents BA1 estate agents



.png)











