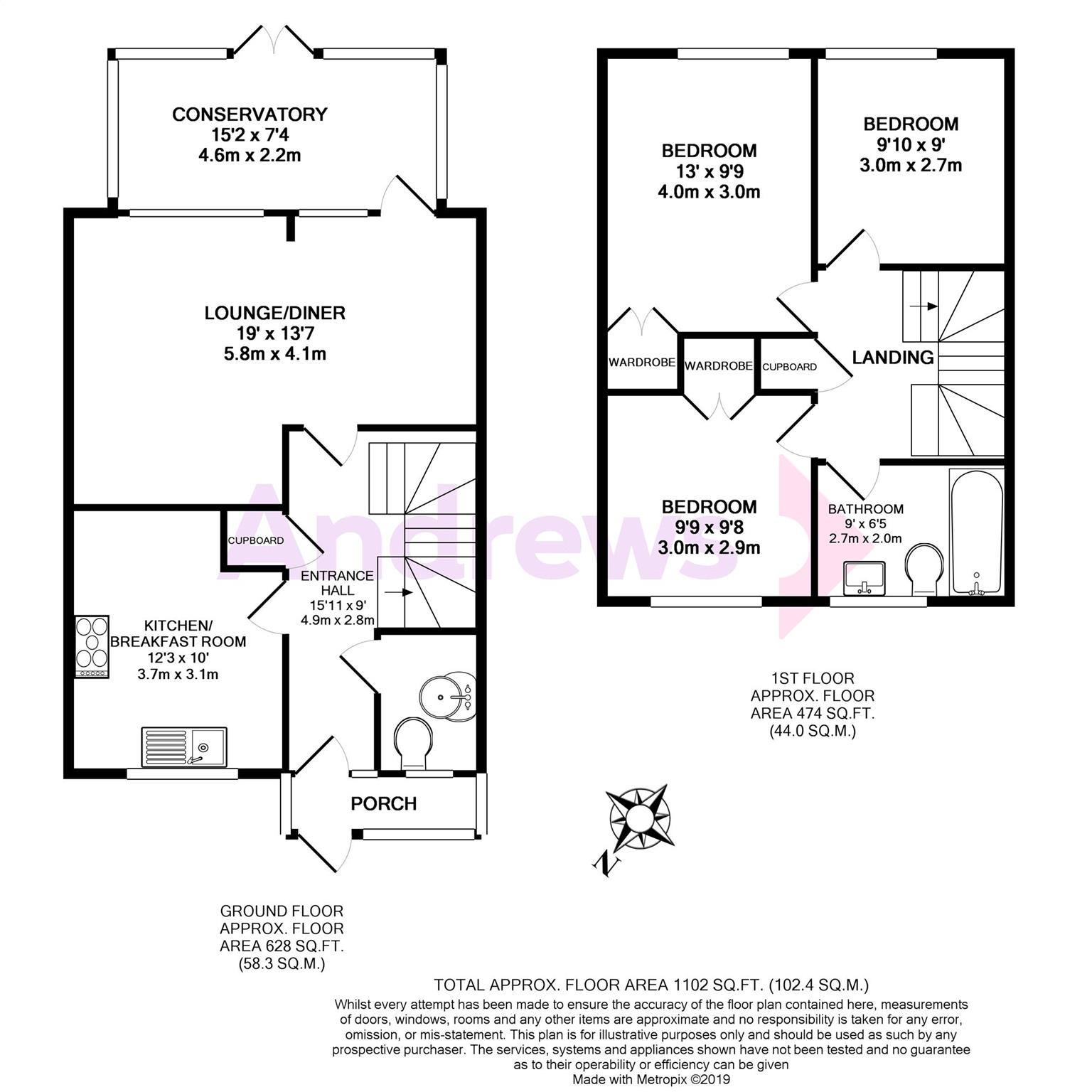3 Bedrooms Terraced house for sale in Elmstead Close, Sevenoaks, Kent TN13 | £ 495,000
Overview
| Price: | £ 495,000 |
|---|---|
| Contract type: | For Sale |
| Type: | Terraced house |
| County: | Kent |
| Town: | Sevenoaks |
| Postcode: | TN13 |
| Address: | Elmstead Close, Sevenoaks, Kent TN13 |
| Bathrooms: | 1 |
| Bedrooms: | 3 |
Property Description
The property offers spacious accommodation with an added enclosed porch opening into a 15.10 x 9.00max entrance hall and useful cloakroom. A well equipped Kitchen is at the front with integral appliances including a '5' ring gas hob and hood, eye level double oven/ microwave combo, an integral dishwasher. To the rear of the property is a good sized 'l' shape Lounge/ Dining room leading into a 15.1 x 7.4 Conservatory with full double glazing and underfloor heating, perfect for those winter days. Upstairs are 3 generously proportioned bedrooms and a spacious bathroom. Outside is a sunny, southerly, low maintenance 26.0 x 20.0 mostly paved rear garden and nearby is an en block garage. For those requiring a surprisingly spacious property yet in a most convenient location but off the beaten track with good transport links and highly valued schools nearby this must be viewed.
Entrance Porch (2.74m x 0.81m)
Enclosed. Double glazed. Interior light. Tiled floor.
Entrance Hall (4.83m x 2.74m max)
Staircase. Cupboard under stairs. Cloaks cupboard. Radiator.
Cloakroom
Double glazed opaque window to the front. Low level WC with push button flush. Tiled floor. Part tiled walls. Chrome heated towel rail. Cupboard housing plumbing for washing machine. Vanity unit with ceramic bowl with monobloc tap.
Kitchen (3.73m x 2.92m)
Double glazed window to the front. Single bowl sink and drainer unit with monobloc tap with Base units, cupboards and drawers under with hardwood worktops. Matching wall units.
Wall cupboard containing gas boiler. Integrated appliances include '5' ring gas hob with cooker hood over. Integrated double oven/microwave combination. Built in dishwasher. Water softener. Radiator. Inset ceiling downlighting.
Sitting Room (5.79m x 3.99m narrowing to 3.00m)
Double glazed windows to rear. Wall lights. Radiator. Double glazed door into conservatory
Conservatory (4.60m x 2.24m)
Double glazed. Wall lights. Underfloor heating. Double glazed French doors to garden.
Landing
Shelved linen cupboard. Loft access with drop down ladder into Spacious loft space with light.
Bedroom 1 (3.99m x 2.90m)
Double glazed window to rear. Radiator. Built in double wardrobes.
Bedroom 2 (2.92m x 2.95m)
Double glazed window to front. Radiator. Built in double wardrobe.
Bedroom 3 (2.95m x 2.74m)
Double glazed window to rear. Radiator.
Bathroom (2.74m x 1.96m)
Opaque double glazed window to front. Panelled bath with shower over and separate spray attachment. Vanity unit with monobloc tap. Low level WC with push button flush. Tiled walls. Chrome heated towel rail. Inset ceiling downlighting. Tiled floor.
Front Garden
Lawned frontage. Flower beds/border. Exterior light.
En Block Garage (5.26m x 2.44m)
Up and over door.
Rear Garden (7.92m x 6.10m)
Mostly paved with southerly aspect. Flowerbeds/borders. Shrubs. Gated rear access.
Property Location
Similar Properties
Terraced house For Sale Sevenoaks Terraced house For Sale TN13 Sevenoaks new homes for sale TN13 new homes for sale Flats for sale Sevenoaks Flats To Rent Sevenoaks Flats for sale TN13 Flats to Rent TN13 Sevenoaks estate agents TN13 estate agents



.png)











