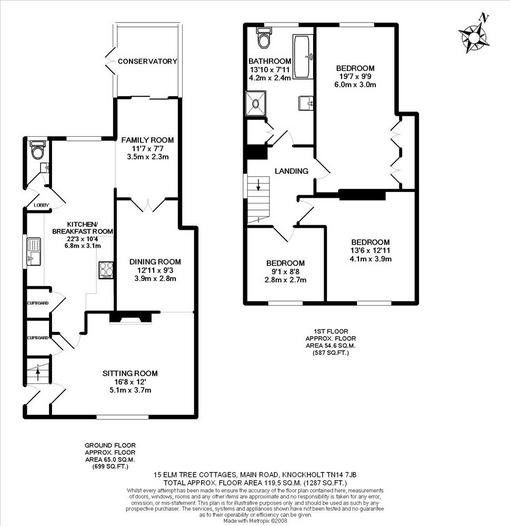3 Bedrooms Terraced house for sale in Elmtree Cottages Main Road, Knockholt, Sevenoaks TN14 | £ 450,000
Overview
| Price: | £ 450,000 |
|---|---|
| Contract type: | For Sale |
| Type: | Terraced house |
| County: | Kent |
| Town: | Sevenoaks |
| Postcode: | TN14 |
| Address: | Elmtree Cottages Main Road, Knockholt, Sevenoaks TN14 |
| Bathrooms: | 1 |
| Bedrooms: | 3 |
Property Description
Guide Price £450,000 - £500,000 * double story extension to rear * three separate reception rooms * downstairs cloakroom * total floor area 112 M2 * picturesque village location * excellent loft space * large rear garden * A spacious three bedroom family home with secure/gated off road parking and a garden with side access. The house has a double story extension to the rear as well as a partly converted loft space, which has carpeting and heating.
The accommodation downstairs has a natural flow from room to room with more than enough space for most growing family's. Places to eat, study and play ! The lounge has an open fire keeping you toasty over the winter months. The garden is flat and mainly laid to lawn - excellent for both kicking a football round or family bbq's. There is also two sheds which will remain. One is a workshop with power and light.
Location
The property is situated in the popular village of Knockholt providing access to mainline stations, Knockholt, Chelsfield and Sevenoaks as well as the national motorway network. There are numerous good schools in the area and popular and comprehensive shopping and leisure facilities provided by Bluewater, Sevenoaks and Tunbridge Wells. Sevenoaks is approximately 4 miles distant and a mainline station is approximately 2.7 miles distant with M25 Junction 5 access approximately 4 miles away.
Our View
Internal viewing is highly recommended to fully appreciate the accommodation on offer.
Entrance Hall
Lounge (3.66m x 5.08m)
Kitchen / Breakfast Room (3.15m x 7.11m)
Dining Room (2.82m x 3.94m)
Family Room (2.31m x 3.53m)
Conservatory
First Floor Landing
With access to a carpeted loft space with fitted cupboards, central heating and Velux window
Bedroom 1 (2.97m x 5.97m)
Bedroom 2 (3.94m x 4.11m)
Bedroom 3 (2.64m x 2.77m)
Bathroom (2.41m x 4.22m)
Four piece bathroom suite including a separate shower cubical.
External
Gated parking to front and side Access leading to 40 meter rear garden. Two sheds to remain.
Important note to purchasers:
We endeavour to make our sales particulars accurate and reliable, however, they do not constitute or form part of an offer or any contract and none is to be relied upon as statements of representation or fact. Any services, systems and appliances listed in this specification have not been tested by us and no guarantee as to their operating ability or efficiency is given. All measurements have been taken as a guide to prospective buyers only, and are not precise. Please be advised that some of the particulars may be awaiting vendor approval. If you require clarification or further information on any points, please contact us, especially if you are traveling some distance to view. Fixtures and fittings other than those mentioned are to be agreed with the seller.
/3
Property Location
Similar Properties
Terraced house For Sale Sevenoaks Terraced house For Sale TN14 Sevenoaks new homes for sale TN14 new homes for sale Flats for sale Sevenoaks Flats To Rent Sevenoaks Flats for sale TN14 Flats to Rent TN14 Sevenoaks estate agents TN14 estate agents



.png)











