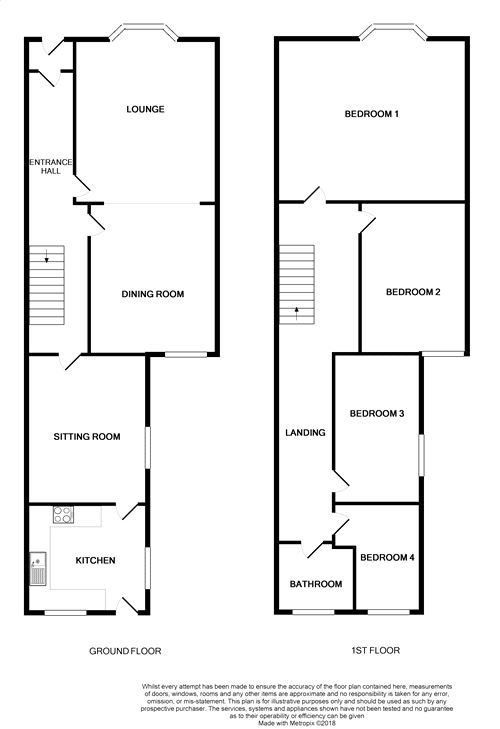4 Bedrooms Terraced house for sale in Elsmere Avenue, Aigburth, Liverpool, Merseyside L17 | £ 235,000
Overview
| Price: | £ 235,000 |
|---|---|
| Contract type: | For Sale |
| Type: | Terraced house |
| County: | Merseyside |
| Town: | Liverpool |
| Postcode: | L17 |
| Address: | Elsmere Avenue, Aigburth, Liverpool, Merseyside L17 |
| Bathrooms: | 0 |
| Bedrooms: | 4 |
Property Description
If you've been waiting for your dream home near Sefton Park then this immaculate 4 bedroom terrace could be the home for you. With good size rooms throughout, it'll be hard to better.
Comprising of a vestibule, entrance hall, lounge, dining room, sitting room, and kitchen. To the first floor there are 4 bedrooms and a modern bathroom. Outside to the rear is a courtyard. The property is within walking distance of Sefton Park and nearby Lark Lane with all its amenities including shops, bars and restaurants. Internal inspections are a must.
Vestibule
Door to front. Coved ceiling. Karndean flooring.
Entrance Hall
Door to front. Karndean flooring. Radiator. Stairs to first floor.
Lounge
4.73m x 4.05m (15' 6" x 13' 3")
Upvc double glazed bay window to front with plantation shutters. Feature wooden fire surround with living flame gas fire, tiled inlay and heart. Radiator.
Dining Room
4.33m x 3.71m (14' 2" x 12' 2")
Upvc double glazed window to rear with plantation shutters. Wooden fire surround with cast iron fireplace, tiled inlay and heart. Radiator. Open from lounge.
Sitting Room
4.68m x 3.48m (15' 4" x 11' 5")
Upvc double glazed window to side. Karndean flooring. Wooden fire surround with living flame gas fire. Radiator.
Kitchen
3.69m x 3.12m (12' 1" x 10' 3")
Upvc double glazed windows to rear with plantation shutters. Range of wall and base units. Integrated double oven, hob and extractor. Integrated washing machine, dryer and dishwasher. Karndean flooring. Spot lights. Door to rear.
First Floor
Bedroom 1
5.18m x 4.68m (17' x 15' 4")
Upvc double glazed bay window to front with plantation shutters and window seat. Radiator. Range of built in wardrobes.
Bedroom 2
4.34m x 3.68m (14' 3" x 12' 1")
Upvc double glazed window to rear with plantation shutters. Karndean flooring. Built in wardrobes and chest of draws. Radiator.
Bedroom 3
3.05m x 2.73m (10' x 8' 11")
Upvc double glazed window to side. Radiator. Karndean flooring. Store cupboard.
Bedroom 4
3.14m x 2.74m (10' 4" x 9')
Upvc double glazed window to rear. Karndean flooring. Built in wardrobe. Radiator.
Shower Room
Upvc double glazed window to rear. Double modern shower unit. Low level wc. Vanity wash basin. Towel radiator.
Outside
Yard
Gated access.
Property Location
Similar Properties
Terraced house For Sale Liverpool Terraced house For Sale L17 Liverpool new homes for sale L17 new homes for sale Flats for sale Liverpool Flats To Rent Liverpool Flats for sale L17 Flats to Rent L17 Liverpool estate agents L17 estate agents



.png)











