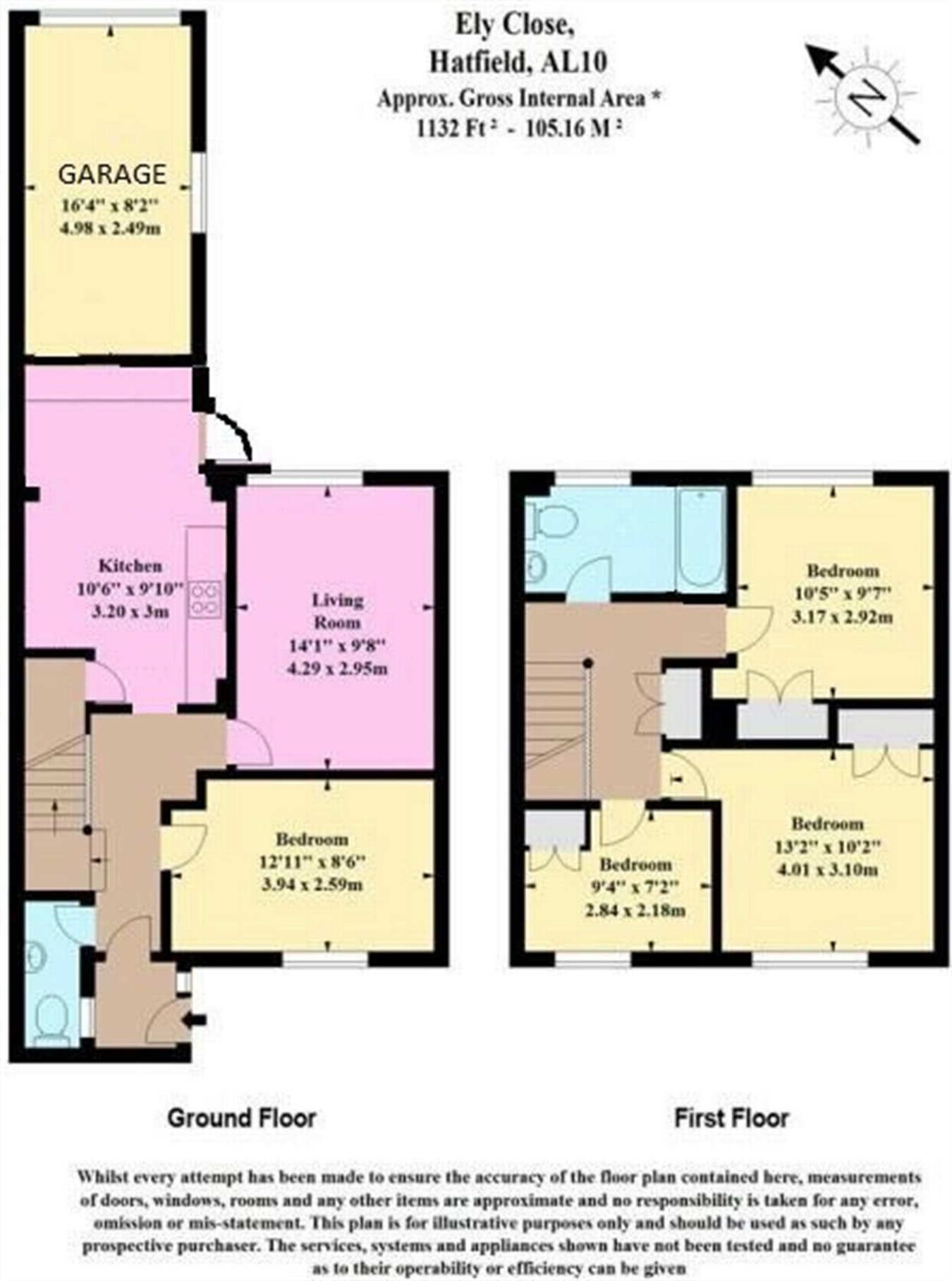3 Bedrooms Terraced house for sale in Ely Close, Hatfield, Hertfordshire AL10 | £ 325,000
Overview
| Price: | £ 325,000 |
|---|---|
| Contract type: | For Sale |
| Type: | Terraced house |
| County: | Hertfordshire |
| Town: | Hatfield |
| Postcode: | AL10 |
| Address: | Ely Close, Hatfield, Hertfordshire AL10 |
| Bathrooms: | 0 |
| Bedrooms: | 3 |
Property Description
A well presented three bedroom terrace property offering comfortable accommodation. Property comprises two reception rooms, good size kitchen, garage with additional parking in front, ground floor W/C, generous family bathroom and three well proportioned bedrooms. A viewing comes highly recommended.
The property description
The property has a secluded frontage which faces a communal green area, there is entrance porch providing storage solutions allowing access to the property's hallway which in turn services entrance to the two reception rooms and the kitchen. The reception rooms are divided by a stud partition, which if removed would allow for a large dual aspect living area. The kitchen is located to the rear of the property and comprises a range of matching base and eye level units with ample work space over, there is plumbing for washing machine and dishwasher, space for freestanding fridge freezer and cooker. The property also benefits from a ground floor w/c close to the front entrance.
The first floor accommodation is well set out with two generous double bedrooms benefiting from built in wardrobes, the single room also has this storage feature. The family bathroom is a well appointed three piece suite comprising panel enclosed bath with shower over, pedestal hand wash basin and w/c.
The garage is located to the rear and benefits from power and lighting, with the added plus of parking in front. The garden is laid to slab for ease of maintenance and has wooden fencing to its boarders.
Ground floor
entrance porch
1.38m x 1.24m (4' 6" x 4' 1")
hallway
3.56m x 2.75m (11' 8" x 9') To maximum dimensions
dining room
2.46m x 3.93m (8' 1" x 12' 11")
lounge
4.38m x 2.92m (14' 4" x 9' 7")
kitchen
5.33m x 3.02m (17' 6" x 9' 11")
ground floor toilet
2.24m x 0.85m (7' 4" x 2' 9")
first floor
landing
2.05m x 2.92m (6' 9" x 9' 7")
bedroom one
3.82m x 3.14m (12' 6" x 10' 4")
bedroom two
4.03m x 3.12m (13' 3" x 10' 3")
bedroom three
2.82m x 2.18m (9' 3" x 7' 2")
bathroom
2.17m x 1.69m (7' 1" x 5' 7")
exterior
front garden
rear garden
garage
5.03m x 2.70m (16' 6" x 8' 10")
driveway
Property Location
Similar Properties
Terraced house For Sale Hatfield Terraced house For Sale AL10 Hatfield new homes for sale AL10 new homes for sale Flats for sale Hatfield Flats To Rent Hatfield Flats for sale AL10 Flats to Rent AL10 Hatfield estate agents AL10 estate agents



.png)










