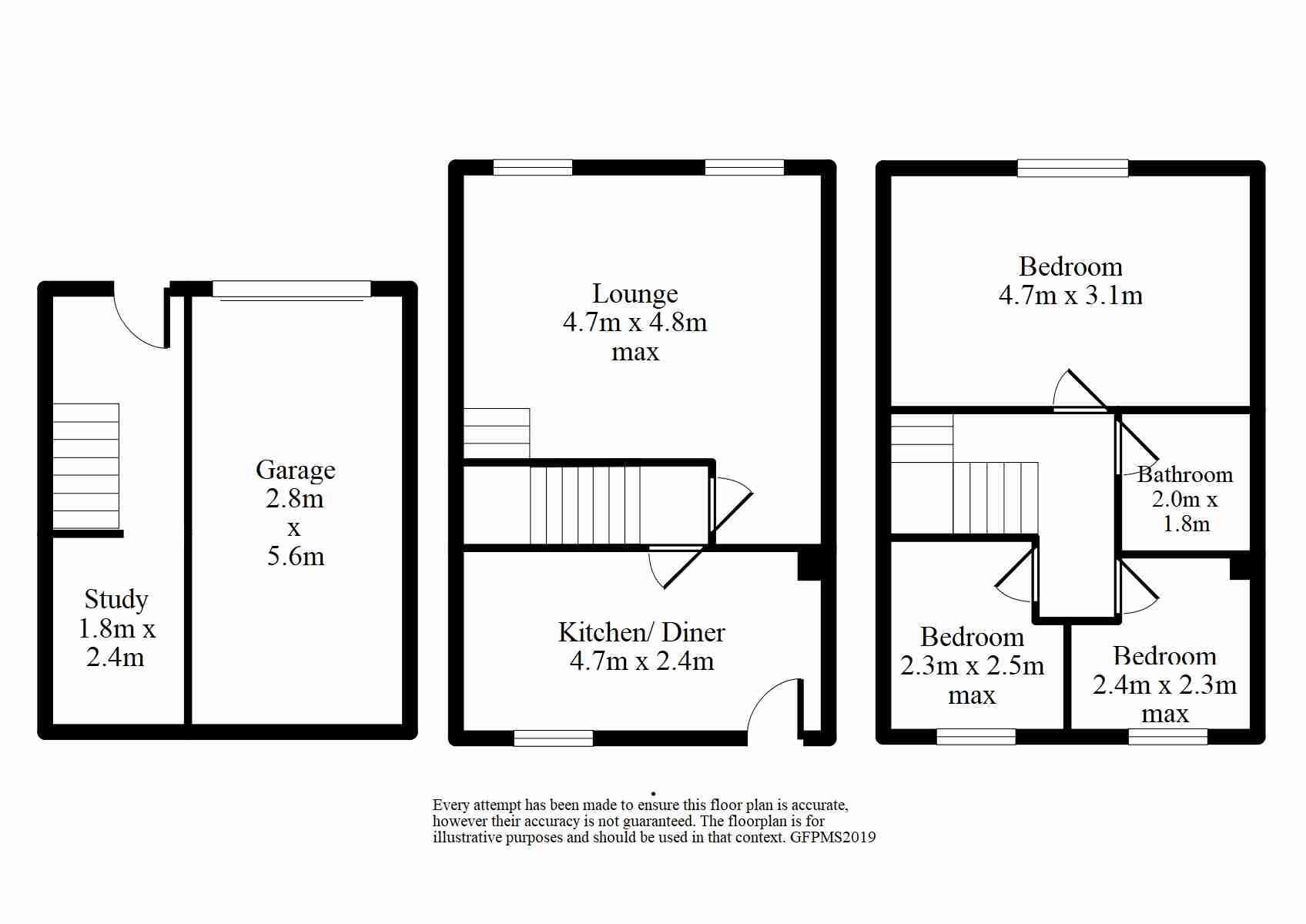3 Bedrooms Terraced house for sale in Emily Hall Gardens, Wilsden, Bradford BD15 | £ 160,000
Overview
| Price: | £ 160,000 |
|---|---|
| Contract type: | For Sale |
| Type: | Terraced house |
| County: | West Yorkshire |
| Town: | Bradford |
| Postcode: | BD15 |
| Address: | Emily Hall Gardens, Wilsden, Bradford BD15 |
| Bathrooms: | 0 |
| Bedrooms: | 3 |
Property Description
Hunters are pleased to offer to the market this well presented three bedroom family town house. Located in the sought after residential village of Wilsden with access to a range of local amenities including shops, schools and public transport links to Bingley and Bradford. The property comprises: Lower ground floor: Entrance hallway and study/storage. Ground floor: Inner hall, living room and breakfast kitchen. First floor: Landing, three bedrooms and a three piece house bathroom suite. The property benefits from double glazing, gas central heating, integral garage and driveway providing parking with additional shared off road parking. Externally to the rear elevation is a laid to lawn garden, paved pathway and seating area. Viewing highly recommended via Hunters, Bingley.
Entrance hallway
Ceiling light point, double glazed glass panelled door to the front elevation and spindle staircase leading to the ground floor.
Study/storage
1.8m (5' 11") x 2.4m (7' 10")
Central heating radiator.
Ground floor
inner hall
Ceiling light point and spindle staircase leading to the lower ground floor.
Living room
4.70m (15' 5") x 4.80m (15' 9")
Ceiling light point and double glazed windows to the front elevation. Feature fire place with marble inset and electric fire. Spindle staircase leading to the first floor landing and central heating radiator.
Breakfast kitchen
4.7m (15' 5") x 2.4m (7' 10")
kitchen area
Ceiling light point and double glazed window to the rear elevation. Fitted with a range of wall and base units with contrasting work surfaces over, inset stainless steel sink and drainer unit with mixer tap over. Integral oven, gas hob with tiled splash back and extractor fan over. Integral dishwasher, plumbed and space for washing machine and tumble dryer.
Dining area
Ceiling light point, double glazed glass panelled door to the rear elevation, space for fridge/freezer and fitted central heating radiator.
Lower ground floor
first floor
landing
Ceiling light point and loft access.
Bedroom one
4.7m (15' 5") x 3.1m (10' 2")
Ceiling light point, double glazed window to the front elevation and central heating radiator.
Bedroom one image two
view from bedroom one
bedroom two
2.4m (7' 10") x 2.3m (7' 7")
Ceiling light point, double glazed window to the rear elevation and central heating radiator.
Bedroom three
2.31m (7' 7") x 2.49m (8' 2")
Ceiling light point, double glazed window to the rear elevation and central heating radiator.
House bathroom
2.0m (6' 7") x 3.1m (10' 2")
Ceiling light point. Fitted with a three piece bathroom suite comprising: Panelled bath with shower over and glass side shower screen, pedestal wash basin and low level W.C. Partially tiled walls, tiled flooring and fitted towel rail heater.
Front elevation
Driveway parking and integral garage with up and over door.
Rear elevation
Mostly laid to lawn garden, paved pathway and seating area.
Additional information
Shared off road parking.
Property Location
Similar Properties
Terraced house For Sale Bradford Terraced house For Sale BD15 Bradford new homes for sale BD15 new homes for sale Flats for sale Bradford Flats To Rent Bradford Flats for sale BD15 Flats to Rent BD15 Bradford estate agents BD15 estate agents



.png)











