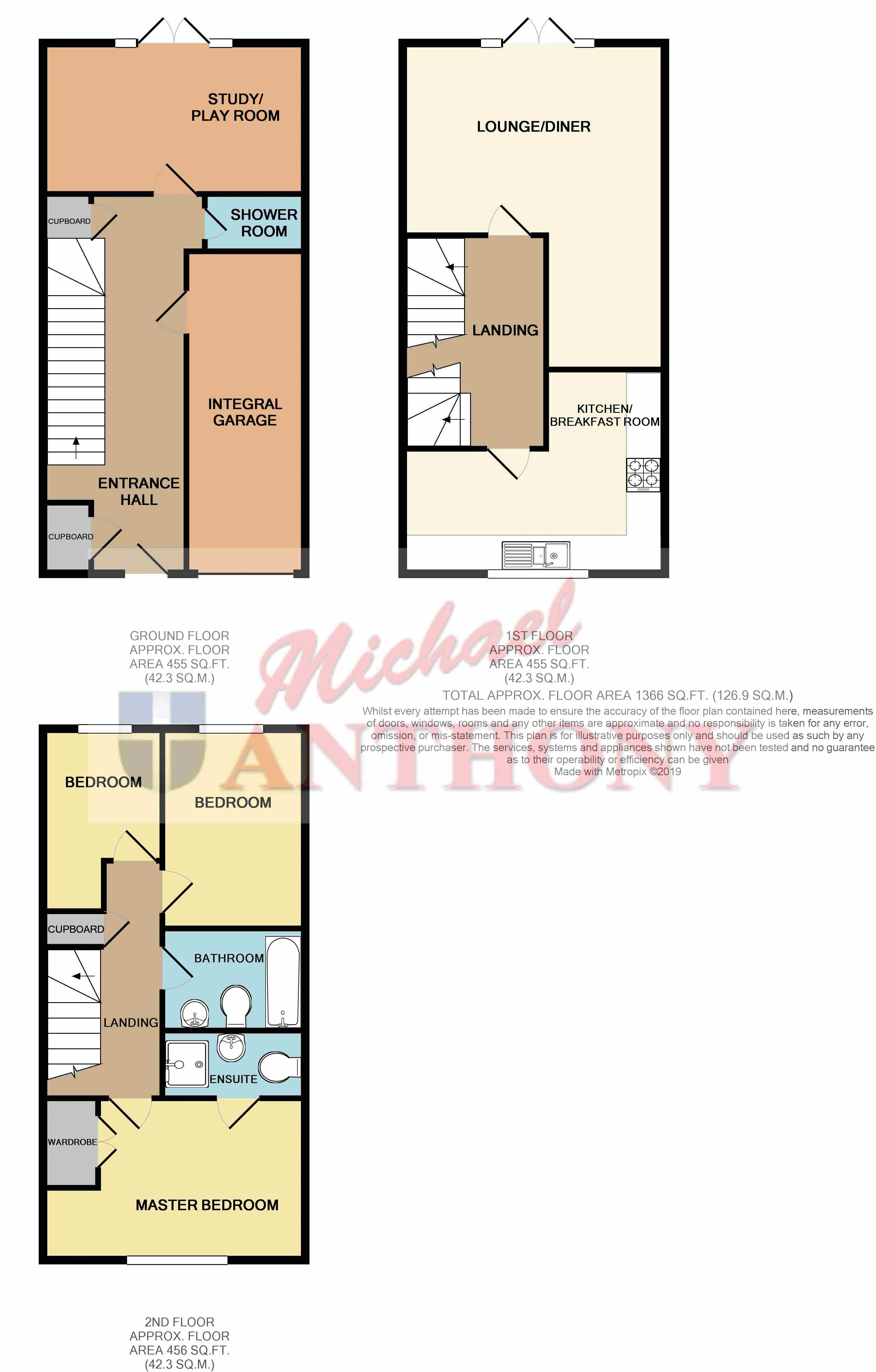3 Bedrooms Terraced house for sale in Emmett Drive, Aylesbury HP21 | £ 329,950
Overview
| Price: | £ 329,950 |
|---|---|
| Contract type: | For Sale |
| Type: | Terraced house |
| County: | Buckinghamshire |
| Town: | Aylesbury |
| Postcode: | HP21 |
| Address: | Emmett Drive, Aylesbury HP21 |
| Bathrooms: | 2 |
| Bedrooms: | 3 |
Property Description
Set on The Green next to Stoke Mandeville Hospital in an enviable position. This well presented larger style three bedroom town house offers a wealth of living accommodation with the benefit of Garage and Driveway to the front. The property offers a downstairs cloakroom/shower room, family bathroom and en suite. The lounge/diner and kitchen are of a substantial size on the first floor and all bedrooms are on the top floor. With UPVC Double Glazing and Gas Central Heating. Call to view!
Entrance
UPVC double glazed door to:
Entrance Hall
Storage cupboard, radiator, stairs to first floor with cupboard under housing boiler, doors to garage, cloakroom/shower room and study.
Cloakroom/Shower Room
Low level w.C. Shower cubicle with complementary tiling, wash hand basin with mixer tap, heated towel rail, tiled floor, extractor.
Study (15' 0'' x 8' 8'' (4.57m x 2.64m))
UPVC double glazed windows and doors to the rear garden. Radiator.
First Floor Landing
Doors to lounge and kitchen, stairs rise to the second floor.
Lounge/Diner (18' 8''max x 15' 0'' max (5.69m x 4.57m))
UPVC double glazed windows and double doors open to Juliette balcony overlooking the rear garden. Two radiators.
Kitchen (15' 0'' max x 11' 8'' max (4.57m x 3.55m))
Modern kitchen fitted with a range of base and eye level units with roll edge work surface, one and a half bowl single drainer sink unit with mixer tap. Space for fridge/freezer and dishwasher, double oven and gas hob with extractor over, plumbing for washing machine, radiator. UPVC double glazed window to front.
Second Floor Landing
Airing cupboard housing hot water cylinder, access to loft space with ladder, doors to bedrooms and bathroom.
Bedroom One (15' 0'' x 9' 3'' (4.57m x 2.82m))
UPVC double glazed window to front overlooking the green. Built in wardrobe, radiator, door to en-suite.
En-Suite
Low level w.C. Wash hand basin with mixer tap, shower cubicle, fully tiled, heated towel rail, extractor, shaver point, tiled floor.
Bedroom Two (11' 5'' x 8' 2'' (3.48m x 2.49m))
UPVC double glazed window to rear aspect. Radiator.
Bedroom Three (10' 5'' x 6' 10'' (3.17m x 2.08m))
UPVC double glazed window to rear aspect. Radiator.
Bathroom
Panelled bath with mixer tap and shower attachment, low level w.C. Wash hand basin with mixer tap, heated towel rail, tiled splash back areas, tiled floor, extractor, shaver point.
Outside
Garage
Integral garage with up and over door, power and light, driveway parking to the front.
Front Garden
Laid to lawn, bin store.
Rear Garden
Laid to lawn with patio area, enclosed by fencing.
Property Location
Similar Properties
Terraced house For Sale Aylesbury Terraced house For Sale HP21 Aylesbury new homes for sale HP21 new homes for sale Flats for sale Aylesbury Flats To Rent Aylesbury Flats for sale HP21 Flats to Rent HP21 Aylesbury estate agents HP21 estate agents



.png)











