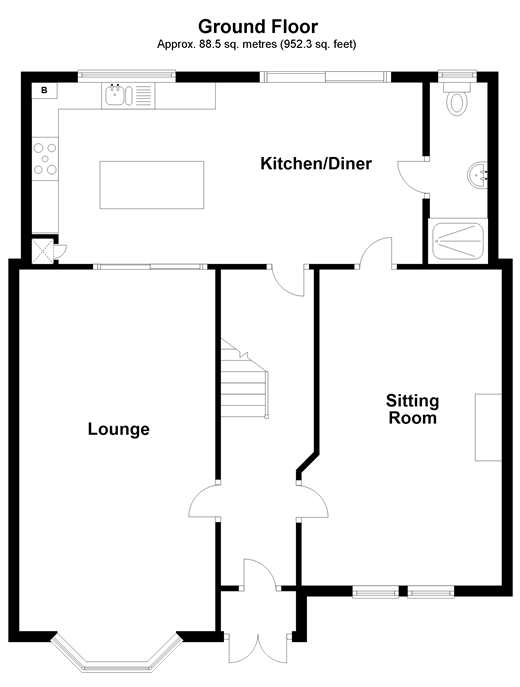4 Bedrooms Terraced house for sale in Empress Avenue, Ilford, Essex IG1 | £ 750,000
Overview
| Price: | £ 750,000 |
|---|---|
| Contract type: | For Sale |
| Type: | Terraced house |
| County: | Essex |
| Town: | Ilford |
| Postcode: | IG1 |
| Address: | Empress Avenue, Ilford, Essex IG1 |
| Bathrooms: | 2 |
| Bedrooms: | 4 |
Property Description
Calling all large families looking for a spacious double-fronted house situated in the North Ilford area, just off of The Drive.
You really have to view this house to get a feeling for its size and the space that it has to offer. As you walk through the front door you have a spacious lounge area on the left hand side and a good size family room on the right.
There is a large ground floor rear extension that has enabled the owner to create a spacious kitchen/dining area which will probably be the hub of the house. Also, this extension has made way for a ground floor wet room, making family life as convenient as possible.
There is also a large driveway to accommodate at least 3 cars.
Upstairs there are four bedrooms, three of which are double in size and a good size single bedroom. There is also a family bathroom.
There is plenty of scope to extend this house further into the loft area, as other residents up and down this road have utilised their loft space by adding an additional two bedrooms and bathroom (subject to planning permission).
This house is in a perfect location being within walking distance to Valentines park and close to both Ilford and Gants Hill stations.
What the Owner says:
We have lived in this house for over 30 years and it has been a very happy family home for us. We have fond memories of raising my children here.
We live in a very convenient location, being close to excellent bus, road and rail links.
There are plenty of shops, restaurants, schools and other amenities close by. There are a number of places of worship for all cultures also nearby.
Room sizes:
- Hallway
- Lounge 26'6 x 12'0 (8.08m x 3.66m)
- Sitting Room 23'4 x 12'0 (7.12m x 3.66m)
- Kitchen/Dining Room 24'0 x 11'2 (7.32m x 3.41m)
- Wetroom
- Landing
- Bedroom 1 16'5 x 11'9 (5.01m x 3.58m)
- Bedroom 2 10'11 x 10'2 (3.33m x 3.10m)
- Bedroom 3 15'0 x 12'10 (4.58m x 3.91m)
- Bedroom 4 11'0 x 6'8 (3.36m x 2.03m)
- Bathroom
- Off Street Parking
- Rear Garden
The information provided about this property does not constitute or form part of an offer or contract, nor may be it be regarded as representations. All interested parties must verify accuracy and your solicitor must verify tenure/lease information, fixtures & fittings and, where the property has been extended/converted, planning/building regulation consents. All dimensions are approximate and quoted for guidance only as are floor plans which are not to scale and their accuracy cannot be confirmed. Reference to appliances and/or services does not imply that they are necessarily in working order or fit for the purpose.
Property Location
Similar Properties
Terraced house For Sale Ilford Terraced house For Sale IG1 Ilford new homes for sale IG1 new homes for sale Flats for sale Ilford Flats To Rent Ilford Flats for sale IG1 Flats to Rent IG1 Ilford estate agents IG1 estate agents



.gif)











