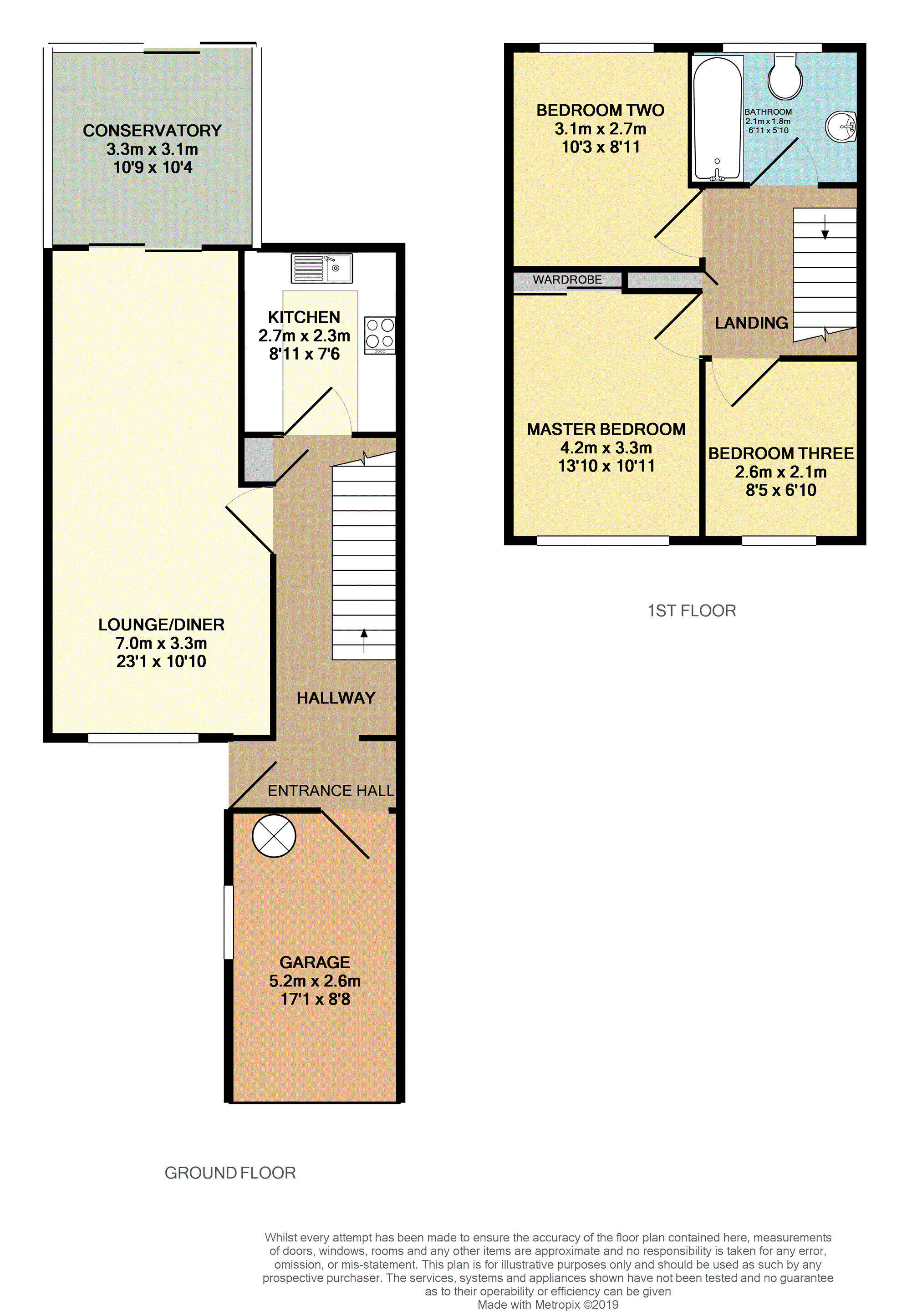3 Bedrooms Terraced house for sale in Endsleigh Close, Upton, Chester CH2 | £ 200,000
Overview
| Price: | £ 200,000 |
|---|---|
| Contract type: | For Sale |
| Type: | Terraced house |
| County: | Cheshire |
| Town: | Chester |
| Postcode: | CH2 |
| Address: | Endsleigh Close, Upton, Chester CH2 |
| Bathrooms: | 1 |
| Bedrooms: | 3 |
Property Description
A superb three bedroom terraced home tucked away down a peaceful cul-de-sac in a highly desirable residential area of Upton, Chester. The property boasts a good sized rear garden, garage, driveway, conservatory, open plan lounge/diner and modern kitchen and bathroom. There is excellent transport links, amenities and schools all within close proximity as well as Chester city centre within a 15-20 minute walk.
The accommodation briefly comprises; entrance hallway, lounge/diner, kitchen, landing, three bedrooms, bathroom & conservatory. Outside there is a driveway, front garden, rear garden and integrated garage.
Entrance Hallway
Entrance door, a doorway to the garage, wood effect flooring, stairs to the first floor, understairs store cupboard, additional storage cupboard, radiator, access to the lounge/diner & kitchen.
Lounge/Dining Room
23'1" x10'10"
T.V point, radiator, wood effect flooring, radiator, space for couches & a dining table, UPVC window to front aspect, sliding door leading to the conservatory, electric fireplace.
Conservatory
10'9" x 10'4"
Sliding door to rear aspect, wood effect flooring.
Kitchen
8'11" x 7'6"
Having a range of modern wall & base units with complementary work surfaces over, integrated cooker & gas hob, extractor fan, housing & plumbing for washing machine, integrated fridge & freezer, inset sink with drainer, tiled splashbacks, UPVC window to rear aspect.
Landing
Stairs from the ground floor, loft access, access to three bedrooms & bathroom, airing cupboard.
Master Bedroom
13'10" x 10'11"
Space for a king sized bed, built in wardrobe with sliding door, radiator, UPVC window to front aspect.
Bedroom Two
10'3" x 8'11"
Space for a double bed and wardrobe, radiator, UPVC window to rear aspect.
Bedroom Three
8'5" x 6'10"
Space for a single bed and wardrobe or office furniture, radiator, UPVC window to front aspect.
Bathroom
Panel bath with glazed screen & shower over, push button w.C, wash basin, UPVC window to rear aspect, radiator.
Garage
17'1" x 8'8"
Up and over door to front aspect, power & lighting, wall mounted Glow Worm combi-boiler, access from the entrance hallway, space for one vehicle, ample storage.
Outside
Concrete driveway to front aspect with parking for several vehicles, access to the garage.
To the rear aspect, there is a private, good sized laid to lawn garden with mature shrubbery, flower beds, garden shed, flagged patio area and a securely fenced boundary.
Council Tax Band
Band-c
Property Location
Similar Properties
Terraced house For Sale Chester Terraced house For Sale CH2 Chester new homes for sale CH2 new homes for sale Flats for sale Chester Flats To Rent Chester Flats for sale CH2 Flats to Rent CH2 Chester estate agents CH2 estate agents



.png)











