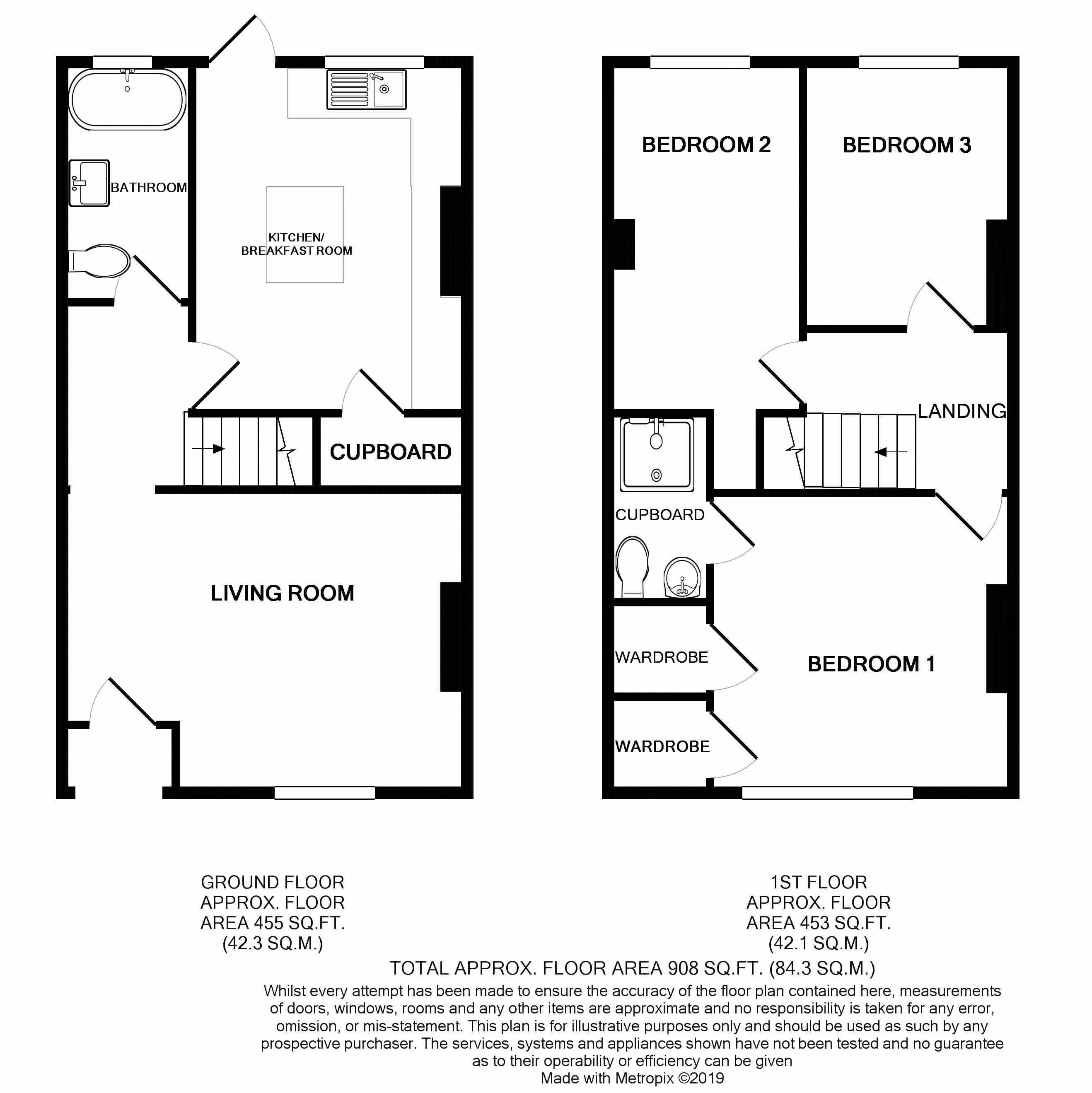3 Bedrooms Terraced house for sale in Essex Road, Bognor Regis PO21 | £ 229,950
Overview
| Price: | £ 229,950 |
|---|---|
| Contract type: | For Sale |
| Type: | Terraced house |
| County: | West Sussex |
| Town: | Bognor Regis |
| Postcode: | PO21 |
| Address: | Essex Road, Bognor Regis PO21 |
| Bathrooms: | 2 |
| Bedrooms: | 3 |
Property Description
Immaculately presented three Bedroom mid terrace house, situated within easy reach of local shops, schools, bus routes and amenities. The accommodation briefly comprises to the first floor, three Bedrooms and En-Suite Shower Room to Master Bedroom and to the ground floor, Living Room, Kitchen and family Bathroom. The property further benefits from an enclosed rear garden with insulated timber outbuilding. An internal viewing is essential to appreciate all the property has to offer.
UPVC Double Glazed Leaded Light Front Door
Leading to:-
Living Room (16' 1'' x 12' 0'' (4.90m x 3.65m))
Double glazed window to front aspect, skimmed and coved ceiling, wall mounted radiator, TV point, telephone point and door to:-
Inner Hallway
Skimmed ceiling, stairs to first floor landing and doors to Bathroom and Kitchen.
Kitchen (13' 9'' x 10' 4'' (4.19m x 3.15m))
Double glazed window and door to rear aspect, skimmed ceiling, white gloss wall and base level Kitchen unit, inset gas hob with extractor over, double gas oven and grill under, 1 and a half bowl sink with swan neck mixer taps and drainer unit, wall mounted boiler and tiled splash backs.
Under Stairs Cupboard
Used as Laundry Room with plumbing and space for washing machine and tumble dryer and shelving for storage.
Family Bathroom (9' 2'' x 4' 10'' (2.79m x 1.47m))
Double glazed opaque glass window to rear aspect, skimmed ceiling, inset down spot lights, tile enclosed double ended bath with taps and mixer shower attachment, low level WC, wash hand basin mounted on vanity unit with Granite work surface, tiled splash backs, wall mounted heated towel rail and tiled floor.
Stairs To:-
First Floor Landing
Skimmed ceiling, access to loft hatch and doors to Bedrooms.
Bedroom 1 (12' 3'' x 11' 11'' (3.73m x 3.63m))
Double glazed window to front aspect, skimmed ceiling, 2 built in wardrobes, wall mounted radiator and doors to:-
En-Suite Shower Room (7' 0'' x 3' 7'' (2.13m x 1.09m))
Skimmed ceiling with inset down spot lights, shower cubicle, fully tiled surround, low level WC and wash hand basin mounted on vanity unit.
Bedroom 2 (13' 10'' x 7' 7'' (4.21m x 2.31m))
Double glazed window to rear aspect, skimmed ceiling, TV point, wall mounted radiator and built in shelving for storage.
Bedroom 3 (11' 0'' x 8' 3'' (3.35m x 2.51m))
Double glazed window to rear aspect, skimmed ceiling, TV point and wall mounted radiator.
Outside
Rear Garden
Mainly laid to paving, outside tap, insulated timber outbuilding with double glazed windows and power and light connected, enclosed by wooden panel fencing.
Property Location
Similar Properties
Terraced house For Sale Bognor Regis Terraced house For Sale PO21 Bognor Regis new homes for sale PO21 new homes for sale Flats for sale Bognor Regis Flats To Rent Bognor Regis Flats for sale PO21 Flats to Rent PO21 Bognor Regis estate agents PO21 estate agents



.png)




