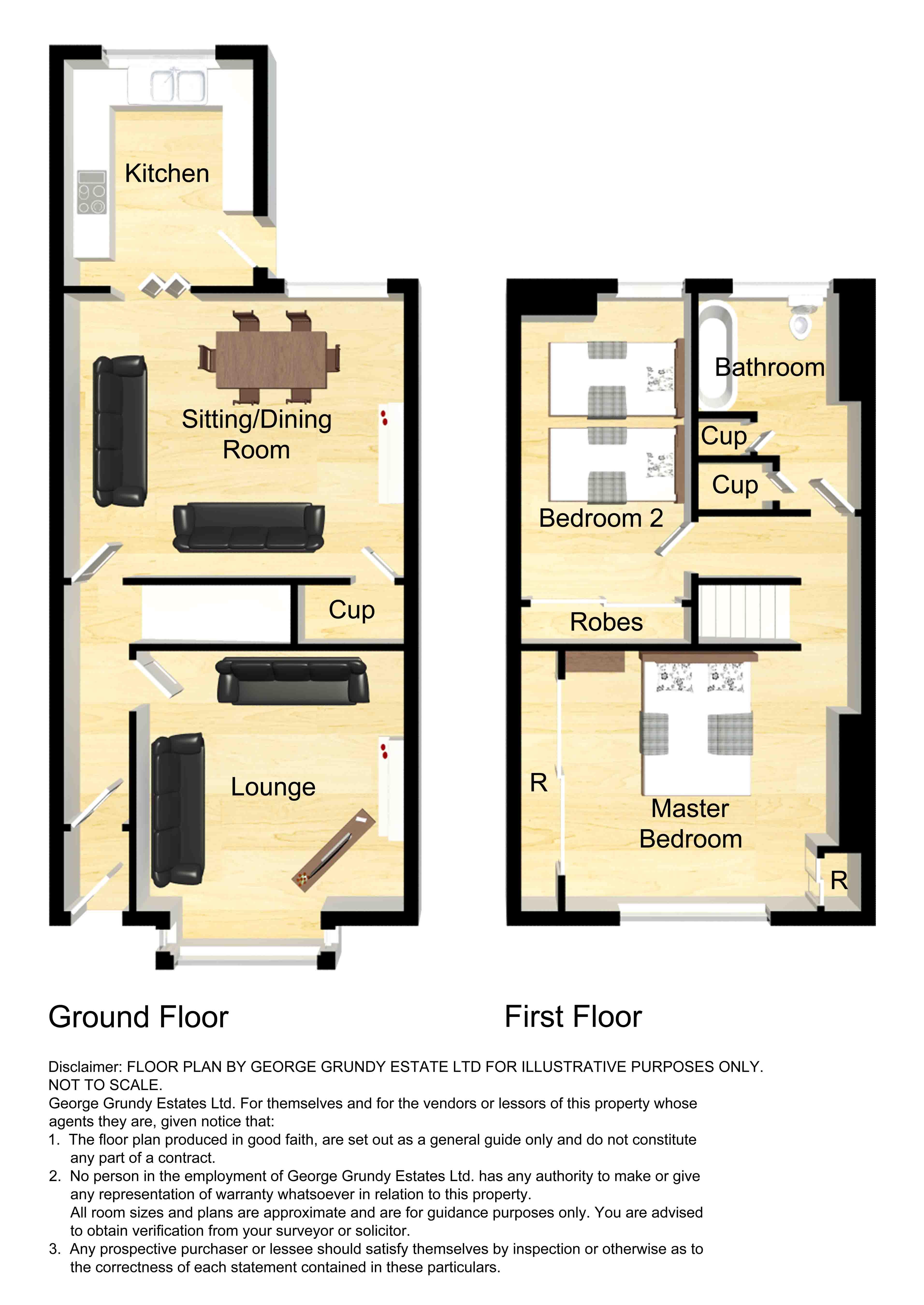2 Bedrooms Terraced house for sale in Eustace Street, Great Lever, Bolton BL3 | £ 85,000
Overview
| Price: | £ 85,000 |
|---|---|
| Contract type: | For Sale |
| Type: | Terraced house |
| County: | Greater Manchester |
| Town: | Bolton |
| Postcode: | BL3 |
| Address: | Eustace Street, Great Lever, Bolton BL3 |
| Bathrooms: | 0 |
| Bedrooms: | 2 |
Property Description
Lovely 2 reception room bay fronted terraced, hallway, central heating/double glazing, modern kitchen & bathroom, no chain. Enjoying a slightly elevated position this neatly presented bay fronted terraced would make an ideal first step onto the property and must be viewed to be fully appreciated. This much loved family home is warmed by gas central heating and is also double glazed throughout. Comprising Entrance vestibule opening into hallway, lounge3 with gas fire, sitting/dining room with gas fire and under stair storage, kitchen with integrated appliances. First floor reveals two double bedrooms (both fitted) and a modern 3 piece bathroom in white. Externally there is a palisade to the front whilst the rear boasts an enclosed courtyard, described as a “Sun Trap” by the current owners. The location gives good access to local shops, schools and amenities and well situated for the “Royal Bolton” Hospital and both the motorway and rail network. Be quick houses this good don’t usually hang round for long!
Entrance hall
4.44m (14' 7") x 0.97m (3' 2")
Composite entrance door, radiator, stairs to First Floor.
Lounge
3.81m (12' 6") x 3.56m (11' 8")
PVC double glazed bay window to front, radiator, inset living flame gas fire with feature surround.
Sitting room
4.57m (15' 0") x 3.71m (12' 2")
PVC double glazed window to rear, gas fire, under stairs cupboard.
Kitchen
2.74m (9' 0") x 2.31m (7' 7")
PVC double glazed window to rear, range of wall and base units, slot in oven and 4 ring gas hob, overhead extractor, single drainer stainless steel sink unit with mixer tap, plumbed for washer, PVC double glazed exit door.
First floor
master bedroom
4.62m (15' 2") x 3.43m (11' 3")
PVC double glazed window to front, fitted robes, radiator.
Bedroom 2
4.80m (15' 9") x 2.24m (7' 4")
PVC double glazed window to rear, radiator.
Bathroom
2.97m (9' 9") x 2.21m (7' 3")
PVC double glazed window to rear, 3 piece suite comprising of panelled bath, pedestal hand wash basin, W/C, tiled walls, radiator, cupboard.
Landing
externally
to front
to rear
Enclosed paved courtyard.
Property Location
Similar Properties
Terraced house For Sale Bolton Terraced house For Sale BL3 Bolton new homes for sale BL3 new homes for sale Flats for sale Bolton Flats To Rent Bolton Flats for sale BL3 Flats to Rent BL3 Bolton estate agents BL3 estate agents



.png)










