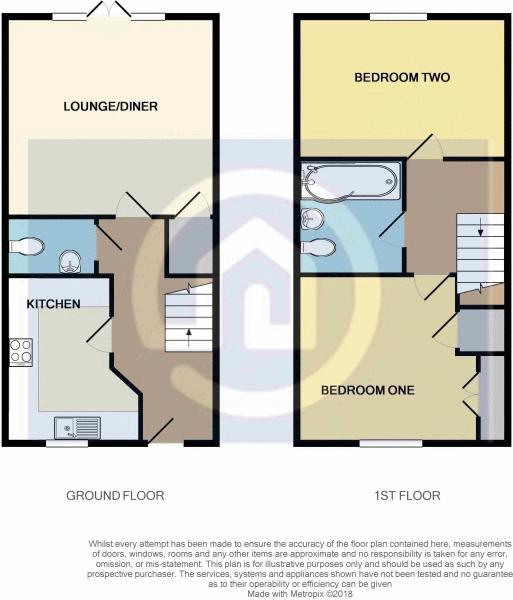2 Bedrooms Terraced house for sale in Evans Croft, Shortstown MK42 | £ 220,000
Overview
| Price: | £ 220,000 |
|---|---|
| Contract type: | For Sale |
| Type: | Terraced house |
| County: | Bedfordshire |
| Town: | Bedford |
| Postcode: | MK42 |
| Address: | Evans Croft, Shortstown MK42 |
| Bathrooms: | 2 |
| Bedrooms: | 2 |
Property Description
A perfect first time buy this showhome condition two bedroom home situated in a no through road. This home was built to a high specification in 2015 by Kier living to their 'Beda' design forming part of their 'Pegasus gardens' devlopment and would make an ideal first step onto the ladder. There is an entrance hall, cloakroom, stylish kitchen with integrated fridge/freezer, washing machine, dishwasher and oven and hob. There is a spacious lounge/diner with enough room for a six seater dining table and chairs with French doors onto the garden. On the first floor there are two double bedrooms and bathroom. Outside there are two allocated parking spaces and there is an enclosed rear garden. New Cardington is well located for all local road links including the A421 bypass which links to both the A1, M1 and Milton Keynes and Luton. Local facilities include a Tesco's metro store, primary school as well as a regular bus route into Bedford and Bedford train station being approximately 15 minute drive away. The village is steeped in history with the aircraft hangars where lots of major box office movies have been filmed. The development is also surrounding by undulating countryside and Priory country park is not far away.
Entrance
Entrance via part frosted double glazed door to hall, radiator, wood floor.
Cloakroom
Two piece suite comprising of low level WC, pedestal wash hand basin, radiator, wood floor.
Kitchen (10' 6'' x 8' 0'' (3.20m x 2.44m))
Range of base and eye level units with contrasting work surfaces over, one and a half bowl sink drainer unit, cupboard housing boiler, electric integrated oven with separate four plate gas hob, integrated washing machine, dishwasher and fridge freezer, double glazed window to front.
Living Room (14' 6'' x 13' 2'' (4.42m x 4.01m))
Double glazed French doors to rear garden, radiator.
First Floor Landing
Radiator
Bedroom One (11' 9'' x 11' 3'' to wardrobe (3.58m x 3.43m))
Double glazed window to front, radiator, fitted wardrobe, cupboard.
Bedroom Two (13' 2'' x 9' 5'' (4.01m x 2.87m))
Double glazed velux window to rear, access to loft space, radiator.
Family Bathroom (7' 0'' x 5' 5'' (2.13m x 1.65m))
Three piece suite comprising of panel enclosed bath with shower over, pedestal wash hand basin, low level WC, shaver point, spotlighting, extractor fan, vinyl floor, radiator.
Outside
Pathway to entrance, allocated parking.
Rear Garden
Fully enclosed, laid to lawn with patio area.
Property Location
Similar Properties
Terraced house For Sale Bedford Terraced house For Sale MK42 Bedford new homes for sale MK42 new homes for sale Flats for sale Bedford Flats To Rent Bedford Flats for sale MK42 Flats to Rent MK42 Bedford estate agents MK42 estate agents



.png)











