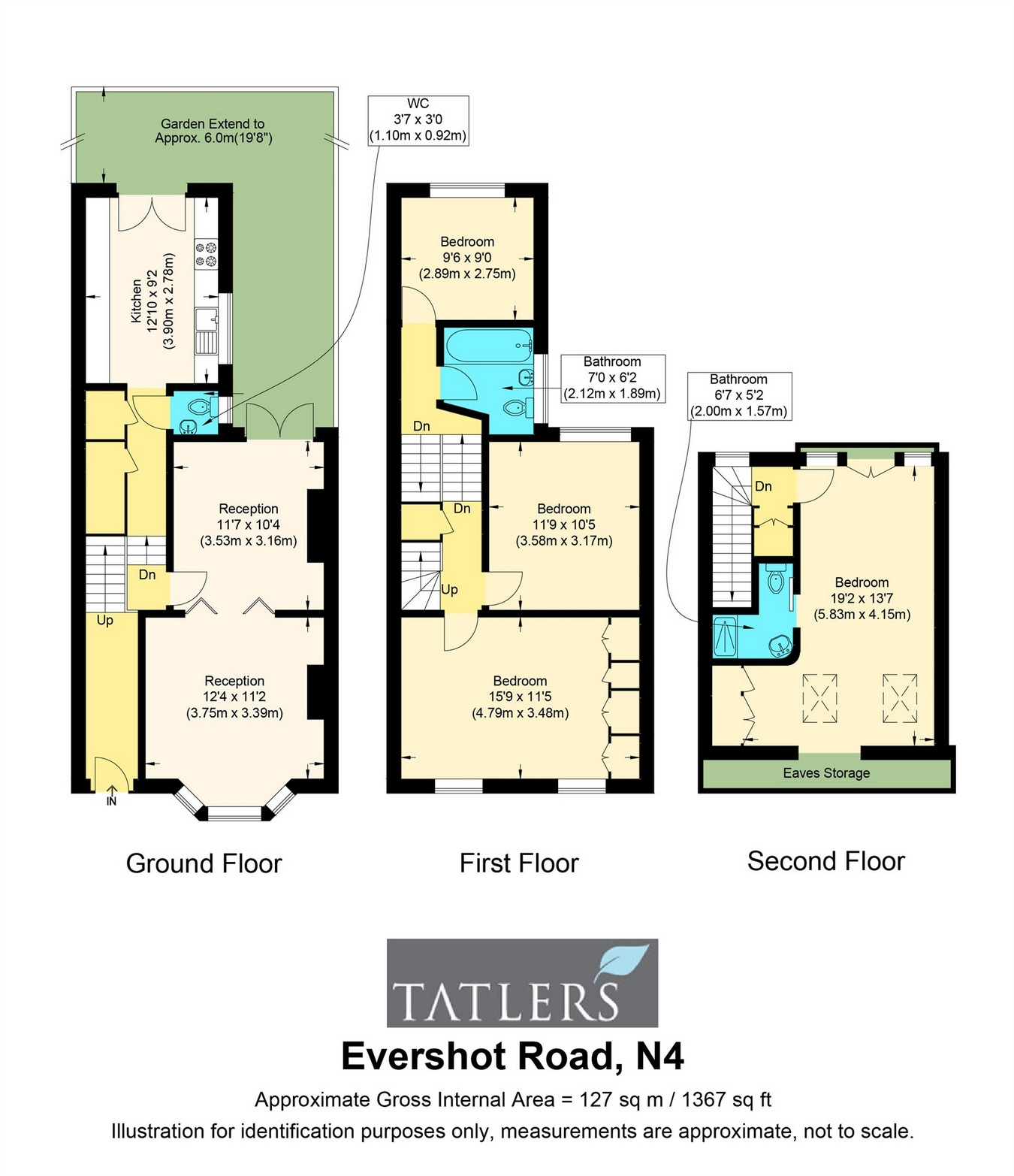4 Bedrooms Terraced house for sale in Evershot Road, Stroud Green, London N4 | £ 1,100,000
Overview
| Price: | £ 1,100,000 |
|---|---|
| Contract type: | For Sale |
| Type: | Terraced house |
| County: | London |
| Town: | London |
| Postcode: | N4 |
| Address: | Evershot Road, Stroud Green, London N4 |
| Bathrooms: | 0 |
| Bedrooms: | 4 |
Property Description
Situated over three floors of this mid terraced period residence is a beautifully presented four bedroom family house which retains some period features. Benefits include two reception rooms and a loft conversion (master bedroom) with en-suite bathroom and Juliet balcony overlooking rear garden. Located close to Stroud Green and Crouch Ends Broadways with the large variety of independent shops and restaurant’s only a short walk away. Transport links to the City and West End are provided by Finsbury Park, Archway and Crouch Hill Station. Early viewing is highly recommended.
Entrance Hallway
Storage cupboards.
Guest Cloakroom
Low flush wc, wash hand basin.
Front Reception Room
12’4 x 11’2 (3.75m x 3.39m). Wood flooring, cast iron fireplace with tiled inserts and hearth, coving, bay window to front, concertina doors opening to:
Rear Reception Room
11’7 x 10’4 (3.53m x 3.16m). Wood flooring, coving, fitted shelves and cabinet in alcoves, French doors to side return of garden.
Kitchen
12’10 x 9’2 (3.90m x 2.78m). Fitted wall and base units, wood work surfaces incorporating stainless steel sink and drainer unit, gas hob, built in under oven, extractor hood above, plumbed for washing machine, tiled flooring, French doors to garden.
First Floor Landing
Stairs up to second floor.
Bedroom 1
15’9 x 11’5 (4.79m x 3.48m). Wood flooring, coving, fitted wardrobes.
Bedroom 2
11’9 x 10’5 (3.58m x 3.17m). Wood flooring, coving.
Bedroom 3
9’6 x 9’ (2.89m x 2.75m). Coving.
Bathroom
7’ x 6’2 (2.12m x 1.89m). Panelled bath with shower screen, vanity unit incorporating wash hand basin, low level wc, part tiled walls, tiled flooring.
Second Floor
Landing
Bedroom 4
19’2 x 13’7 (5.83m x 4.15m). Wood flooring, two velux windows, French doors opening to Juliet balcony, spotlights, access to under eaves storage, door to:
En-Suite Bathroom
6’7 x 5’2 (2.00m x 1.57m). Bath with mixer tap, shower cubicle with tiled walls, wash hand basin, low flush wc, tiled flooring, heated towel rail.
Garden
Rear garden, mainly laid to lawn with plant and shrub borders, side return.
Property Location
Similar Properties
Terraced house For Sale London Terraced house For Sale N4 London new homes for sale N4 new homes for sale Flats for sale London Flats To Rent London Flats for sale N4 Flats to Rent N4 London estate agents N4 estate agents



.jpeg)











