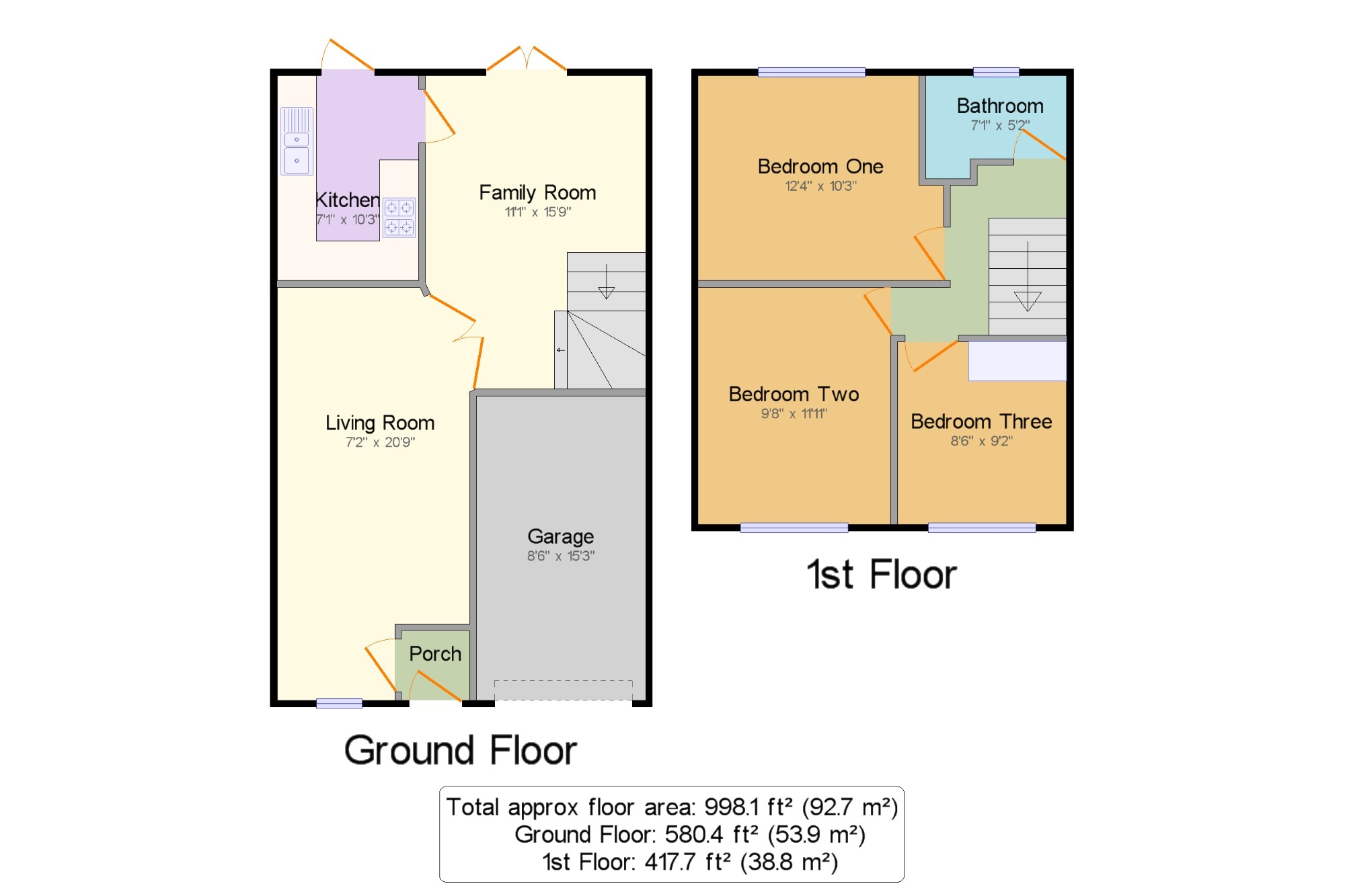3 Bedrooms Terraced house for sale in Exeter Close, Braintree CM7 | £ 270,000
Overview
| Price: | £ 270,000 |
|---|---|
| Contract type: | For Sale |
| Type: | Terraced house |
| County: | Essex |
| Town: | Braintree |
| Postcode: | CM7 |
| Address: | Exeter Close, Braintree CM7 |
| Bathrooms: | 2 |
| Bedrooms: | 3 |
Property Description
**guide price £270,000 - £280,000**This attractive three bedroom family home has been extended to the front providing a larger than average living area and front porch. There is a kitchen at the rear of the property which is accessed via the family room facing the back garden. To the first floor there are three good size bedrooms and family bathroom.The back garden is mainly laid to lawn with a flagstone path leading down to the rear. There are planted borders either side of the grass as well as a raised decking area perfect for entertaining. To the front there is a block paved driveway providing parking for four cars, as well as an integral garage.
Extended three bedroom homePopular location
garage & parking for four cars
0.9 miles to train stationNo onward chain
additional family room
Porch x . A welcome addition at the front of the property providing valuable storage for shoes. Coats or buggies as well as keeping the front door separate from the sitting room.
Living Room7'2" x 20'9" (2.18m x 6.32m). Having been extended, the main sitting room is now at the front of the property, which is a bright and open space with ample furniture options due to the size and space available.
Family Room11'1" x 15'9" (3.38m x 4.8m). Traditionally used as the main sitting room, this large space is currently used as a formal dining room, but equally could be a second sitting room or play room. There are French doors to the rear and the stairs leading to the first floor.
Kitchen7'1" x 10'4" (2.16m x 3.15m). The door from the kitchen has been moved for access to the dining room, the matching units are at eye and base level with space for all appliances. A rear access door leads through to the garden.
Landing x .
Bedroom One12'4" x 10'4" (3.76m x 3.15m). The master bedroom is at the rear of the property and is a good size double with views over the garden.
Bedroom Two9'8" x 11'11" (2.95m x 3.63m). A further double bedroom at the front of the property with fitted wardrobes.
Bedroom Three8'6" x 9'2" (2.6m x 2.8m). A generous single room at the front of the property with a fitted cupboard, and options to build a single bed over the bulk head.
Bathroom x . The three piece family bathroom is a white suite comprising; panel enclosed bath, low level WC and wash hand basin.
Garden x . The back garden is mainly laid to lawn with a flagstone path leading down to the rear. There are planted borders either side of the grass as well as a raised decking area perfect for entertaining.
Garage & Driveway x . To the front there is a block paved driveway providing parking for four cars, as well as an integral garage.
Property Location
Similar Properties
Terraced house For Sale Braintree Terraced house For Sale CM7 Braintree new homes for sale CM7 new homes for sale Flats for sale Braintree Flats To Rent Braintree Flats for sale CM7 Flats to Rent CM7 Braintree estate agents CM7 estate agents



.png)











