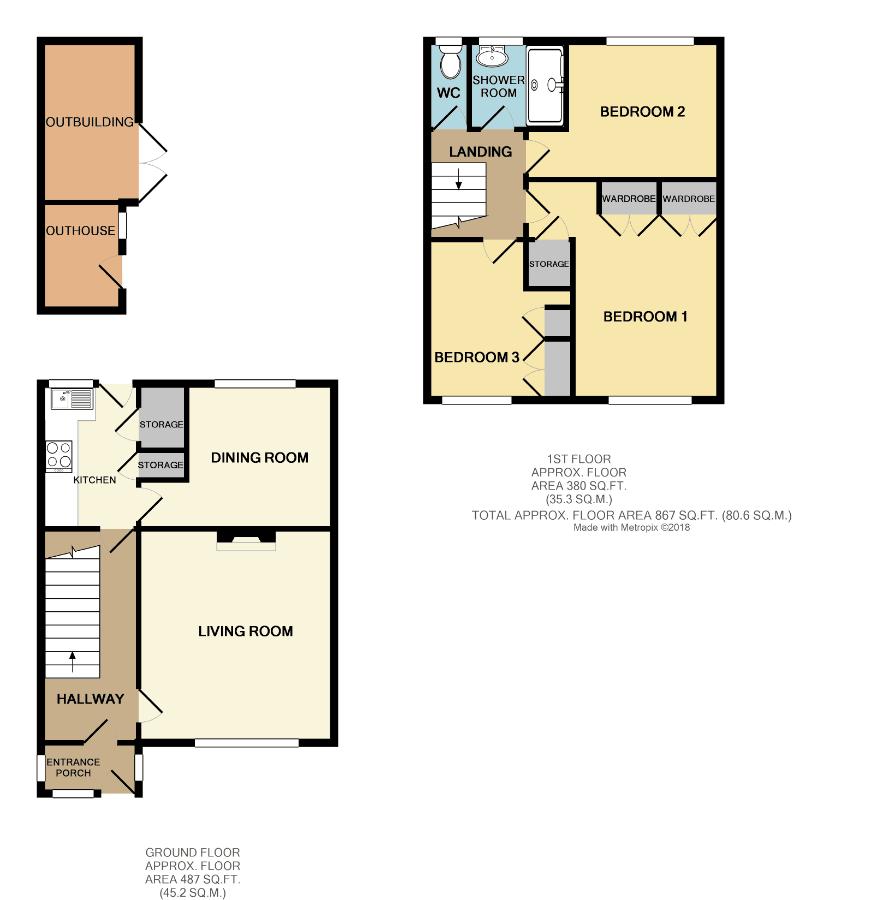3 Bedrooms Terraced house for sale in Fair Furlong, Bishopsworth, Bristol BS13 | £ 179,995
Overview
| Price: | £ 179,995 |
|---|---|
| Contract type: | For Sale |
| Type: | Terraced house |
| County: | Bristol |
| Town: | Bristol |
| Postcode: | BS13 |
| Address: | Fair Furlong, Bishopsworth, Bristol BS13 |
| Bathrooms: | 1 |
| Bedrooms: | 3 |
Property Description
AllenStone Estate Agents are pleased to bring to the market a three bedroom end of terrace family home. The property comprises of a living room, dining room, kitchen, three bedrooms, W/C and shower room. The property also benefits from off street parking and no onward chain.
Entrance Porch
Access to the property through the entrance porch. UPVC double glazed windows surrounding. Door leading to the hallway.
Hallway (12' 11'' x 5' 11'' (3.93m x 1.81m))
Leading from the entrance porch into the hallway. Stairs leading from the ground floor to the first floor. Wall mounted radiator. Ceiling light. Access to the living room and the kitchen.
Living Room (12' 11'' x 11' 8'' (3.94m x 3.56m))
Leading from the hallway into the living room. UPVC double glazed window to the front. Gas fireplace. Wall mounted radiator. Ceiling light.
Kitchen (8' 9'' x 5' 11'' (2.66m x 1.81m))
Leading from the hallway into the kitchen. UPVC double glazed window to the rear. Sink with drainer. Cooker with gas hob. Two built in storage cupboards. Fully tiled walls. Tiled flooring. Ceiling light. Door leading into the rear garden.
Dining Room (9' 6'' x 11' 8'' (2.89m x 3.56m))
Leading from the kitchen into the dining room. UPVC double glazed window to the rear. Wall mounted radiator. Ceiling light.
Landing (6' 8'' x 5' 11'' (2.03m x 1.81m))
Stairs leading from the ground floor to the first floor. Access to all three bedrooms, W/C and shower room. Ceiling light.
Bedroom 1 (13' 3'' x 10' 11'' (4.03m x 3.33m))
Leading from the landing into bedroom 1. UPVC double glazed window to the rear. Built in wardrobes. Wall mounted radiator. Ceiling light.
Bedroom 2 (9' 3'' x 13' 8'' (2.82m x 4.16m))
Leading from the landing into bedroom 2. UPVC double glazed window to the rear. Wall mounted radiator. Ceiling light.
Bedroom 3 (9' 7'' x 8' 10'' (2.93m x 2.68m))
Leading from the landing into bedroom 3. UPVC double glazed window to the rear. Built in wardrobes. Wall mounted radiator. Ceiling light.
W/C
Leading from the landing into the W/C. Obscured UPVC double glazed window to the rear. Part tiled walls. Ceiling light.
Shower Room
Leading from the landing into the shower room. Obscured UPVC double glazed window to the rear. The shower room consist of a wash basin and a walk in shower unit with shower screen. Fully tiled walls. Ceiling light.
Front Garden
Access to the property via the pathway leading down to the front door. Driveway providing off street parking for two vehicles. Side access to rear garden.
Rear Garden
Access to the rear garden from the kitchen or side access from front garden. Pathway leading to the rear. Lawn area. Two outbuildings. Green house.
Property Location
Similar Properties
Terraced house For Sale Bristol Terraced house For Sale BS13 Bristol new homes for sale BS13 new homes for sale Flats for sale Bristol Flats To Rent Bristol Flats for sale BS13 Flats to Rent BS13 Bristol estate agents BS13 estate agents



.png)











