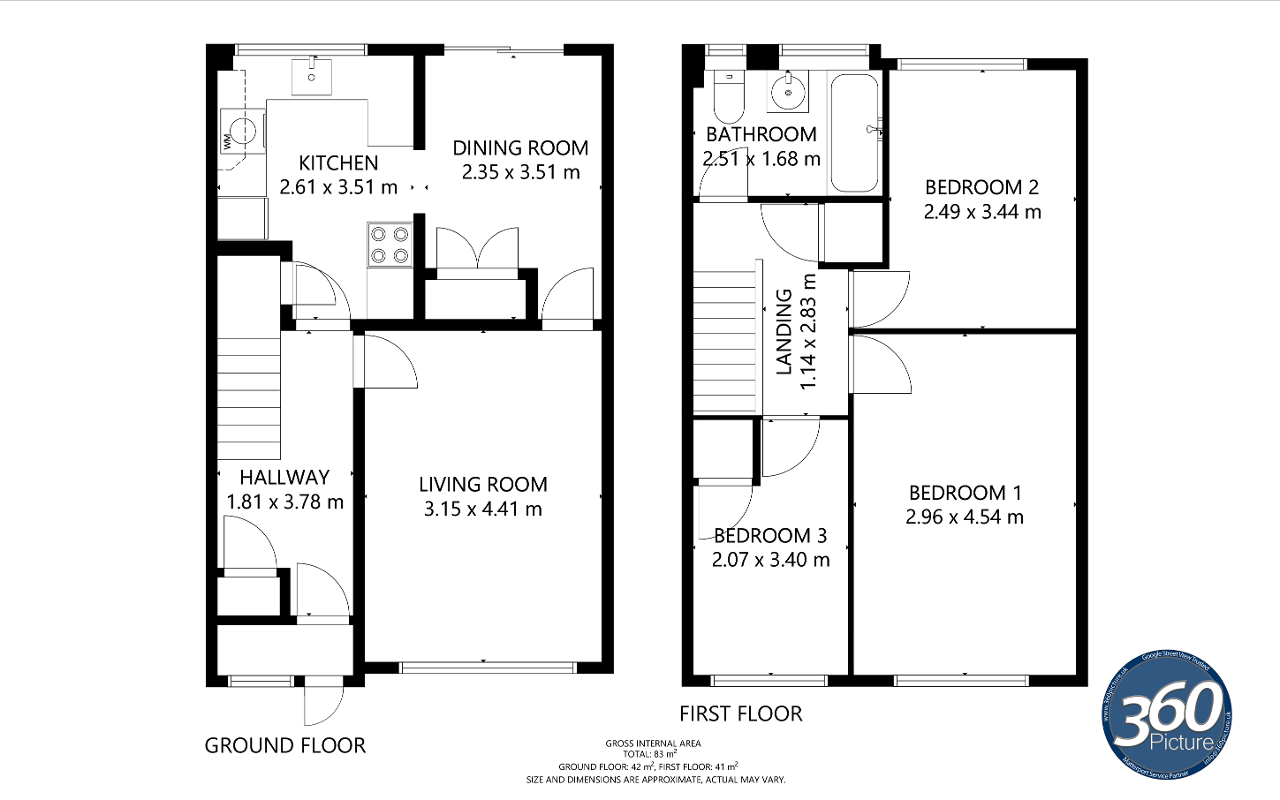3 Bedrooms Terraced house for sale in Fairfield Court, Sandon Road, Staffordshire ST16 | £ 145,000
Overview
| Price: | £ 145,000 |
|---|---|
| Contract type: | For Sale |
| Type: | Terraced house |
| County: | Staffordshire |
| Town: | Stafford |
| Postcode: | ST16 |
| Address: | Fairfield Court, Sandon Road, Staffordshire ST16 |
| Bathrooms: | 0 |
| Bedrooms: | 3 |
Property Description
Austin & Roe have pleasure in offering For Sale this Three Bedroom Terraced Property in a quiet cul de sac.
The property briefly consists of Porch, Entrance Hallway, Living Room, Kitchen Area and Dining Area on the Ground Floor and Landing, Two Double Bedrooms, a Single Bedroom and the Family Bathroom on the First Floor. The property benefits from Economy 7 Heating, allocated parking space close by the property and, over the road through a security barrier are a block of single garages with one belonging to the property.
The front garden is laid to lawn with a shrubbery border under the front lounge window and a pathway to the front door; the rear garden has a patio and a pathway, shrubbery borders, flower beds and a shed. The garden is surrounded by "Larchlap" fencing and there is a gate at the rear.
Leave Stafford Town Centre on Gaol Road, at the Four Crosses Island take the third exit onto Sandon Road, proceed through two sets of traffic lights and Fairfield Court is situated on the left-hand side.
Ground Floor
Entrance Hallway
12' 4'' x 5' 11'' (3.78m x 1.81m) The property is entered via a storm porch into the welcoming Entrance Hallway with stairs rising to the floor above and doors leading to the Living Room and the Kitchen/Diner. The decor is neutral and there is dark wood effect laminate flooring.
Lounge
14' 5'' x 10' 4'' (4.41m x 3.15m) The Lounge is entered via a wood panelled door into the modern spacious Living Room with two white walls and two grey contrast wall, the fitted carpet is neutral and there is a central light fitting, There is a front facing UPVC double glazed window and a wood panelled door into the Dining Area.
Dining Area
11' 6'' x 7' 8'' (3.51m x 2.35m) The neutrally decorated Dining Area has fitted carpet and white UPVC Double Glazed Patio doors onto the garden. An archway opens into the Kitchen Area.
Kitchen Area
The Modern Kitchen is decorated in white and the dark wood effect laminate flows through from the Entrance Hallway, there are a selection of grey high gloss wall mounted and base units with a white marble effect work surface inset with a ceramic/enamel sink, drainer and mixer taps and tiled splash backs. There are under counter spaces for appliances and a space for a fridge freezer and free standing cooker. The window looks down onto the fully enclosed rear garden and there is an archway into the Dining Area.
Stairs and Landing
9' 3'' x 3' 8'' (2.83m x 1.14m) The Stairs rise from the Entrance Hallway onto the Landing which is neutrally decorated with neutral fitted carpet and has doors leading off to the Three Bedrooms and the Family Bathroom.
First Floor
First Bedroom
14' 10'' x 9' 8'' (4.54m x 2.96m) The First Double Bedroom is neutrally decorated with coved ceiling, central light fitting and has a neutral fitted carpet. The UPVC double glazed window looks out onto the front aspect.
Second Bedroom
11' 3'' x 8' 2'' (3.44m x 2.49m) The Second Double Bedroom is neutrally decorated with fitted carpet, has a rear facing UPVC double glazed window and a central light fitting with pull chord over the bed.
Bedroom 3
11' 1'' x 6' 9'' (3.4m x 2.07m) The Third bedroom is a good sized single, is neutrally painted and has fitted carpet, there is a front facing window and a central light fitting.
Family Bathroom
8' 2'' x 5' 6'' (2.51m x 1.68m) The Family Bathroom is part tiled (two and a half walls) the rest being a mosaic tile effect wall covering and has two UPVC double glazed windows with obscured glass to the rear aspect. The white bathroom suite comprises a bath with shower above, a pedestal wash hand basin and a low-level WC.
Exterior
Outside Areas
The front garden is laid to lawn with a shrubbery border under the front lounge window and a pathway to the front door; the rear garden has a patio and a pathway to the rear gate, mature shrubbery borders, well-stocked flower beds and a shed. The garden is surrounded by "Larchlap" fencing.
Property Location
Similar Properties
Terraced house For Sale Stafford Terraced house For Sale ST16 Stafford new homes for sale ST16 new homes for sale Flats for sale Stafford Flats To Rent Stafford Flats for sale ST16 Flats to Rent ST16 Stafford estate agents ST16 estate agents



.png)











