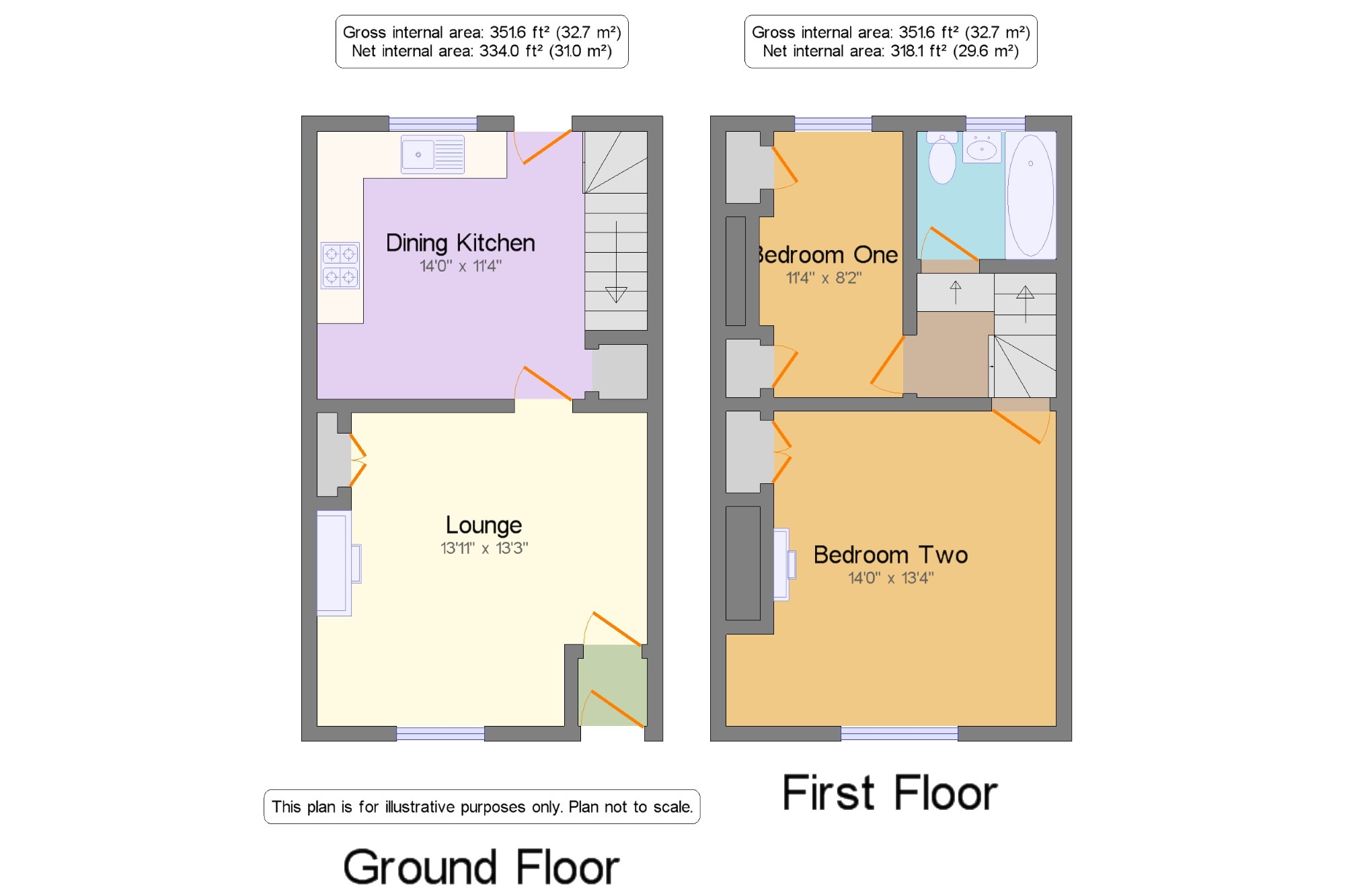2 Bedrooms Terraced house for sale in Fairfield Street, Lostock Hall, Preston, Lancashire PR5 | £ 100,000
Overview
| Price: | £ 100,000 |
|---|---|
| Contract type: | For Sale |
| Type: | Terraced house |
| County: | Lancashire |
| Town: | Preston |
| Postcode: | PR5 |
| Address: | Fairfield Street, Lostock Hall, Preston, Lancashire PR5 |
| Bathrooms: | 1 |
| Bedrooms: | 2 |
Property Description
Beautifully presented mid terrace house filled with character features, vestibule, generously sized lounge with marble fireplace housing living flame gas fire, fantastic ultra modern light grey fitted dining kitchen with gas combination boiler, two good sized bedrooms, superbly appointed master double bedroom with cast iron fireplace and built-in double wardrobe, well appointed second bedroom with built-in wardrobes, modern white bathroom suite, outdoor space has stone flagged area with stone gravelled borders..
Superbly presented traditional mid terrace house
Large lounge, vestibule
Ultra modern grey fitted dining kitchen
Two well proportioned bedrooms,
Impressive master bedroom
Modern white bathroom
Gas combination boiler
Rear patio area, large garden store
Porch2'11" x 2'10" (0.9m x 0.86m). Laminate floor. Door leads to Lounge.
Lounge13'11" x 13'3" (4.24m x 4.04m). Generously sized lounge with marble fireplace housing living flame gas fire with feature fire surround. Large built-in storage cupboard and built-in bookcase. Ornate coved ceiling. Double glazed window to the front elevation.
Dining Kitchen14' x 11'4" (4.27m x 3.45m). Fantastic dining kitchen with an ultra modern range of light grey fitted wall and base units with wood effect worktops. Gas cooker point. Space for fridge/freezer. Plumbing for washing machine. Wall mounted Remeha gas combination boiler. Ceramic tiled floor. Stairs lead to the first floor accommodation. Under stairs storage cupboard. Door gives access to the rear yard.
Landing5'11" x 5'3" (1.8m x 1.6m). Loft access point. LED spotlights.
Bedroom One11'4" x 8'2" (3.45m x 2.5m). Superbly appointed master double bedroom displaying cast iron fireplace. Built-in double wardrobe. LED spotlights. Double glazed window to the front elevation.
Bedroom Two14' x 13'4" (4.27m x 4.06m). Well appointed second bedroom with built-in open wardrobe. Two built-in single wardrobes. Double glazed window to the rear elevation.
Bathroom5'11" x 5'5" (1.8m x 1.65m). Modern white family bathroom suite consisting of: Panelled bath with electric shower, pedestal wash hand basin and low level WC. Fully tiled walls and vinyl floor. Double glazed window to the rear elevation.
Property Location
Similar Properties
Terraced house For Sale Preston Terraced house For Sale PR5 Preston new homes for sale PR5 new homes for sale Flats for sale Preston Flats To Rent Preston Flats for sale PR5 Flats to Rent PR5 Preston estate agents PR5 estate agents



.png)











