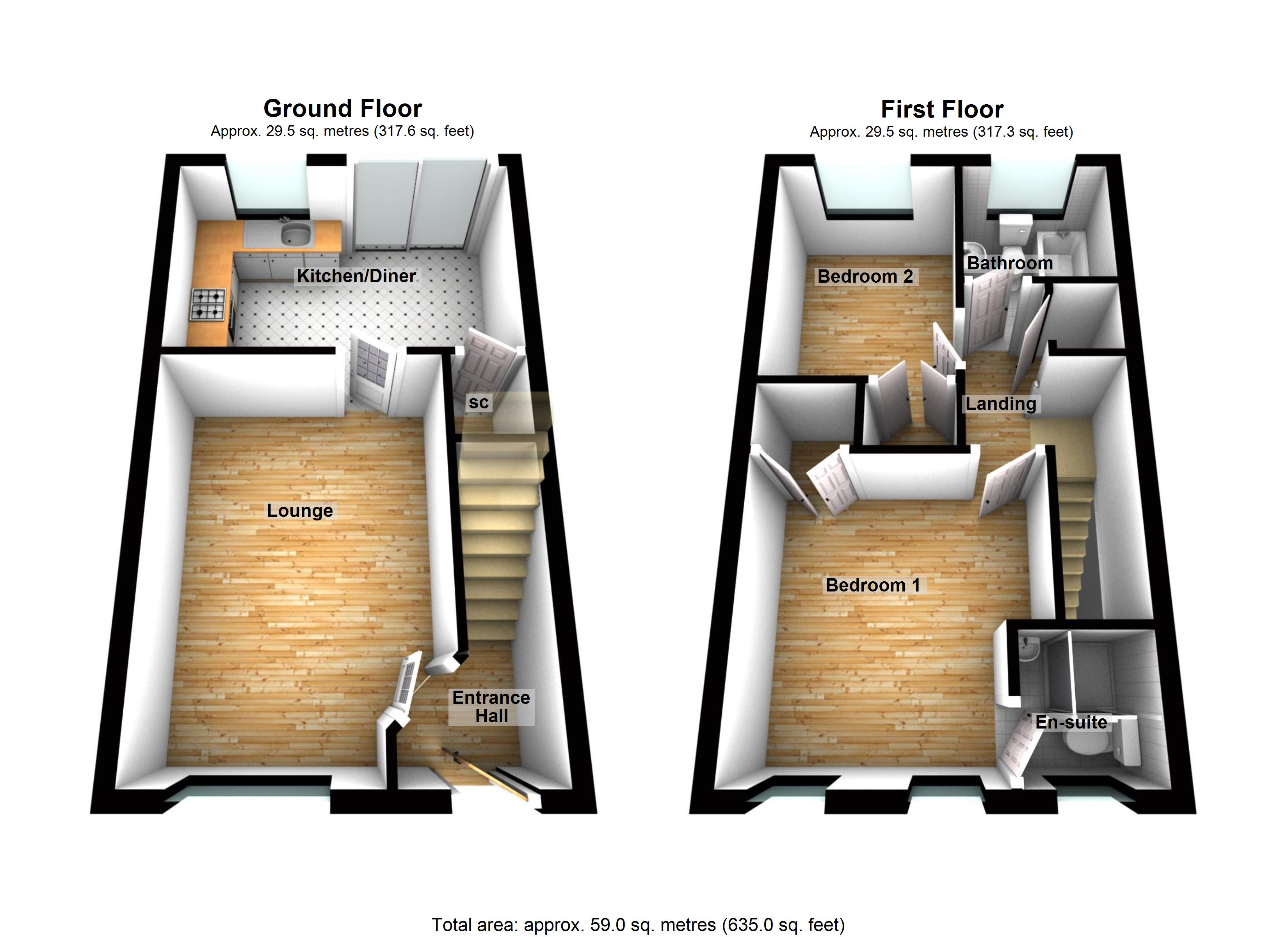2 Bedrooms Terraced house for sale in Fairfield Way, Stevenage SG1 | £ 279,995
Overview
| Price: | £ 279,995 |
|---|---|
| Contract type: | For Sale |
| Type: | Terraced house |
| County: | Hertfordshire |
| Town: | Stevenage |
| Postcode: | SG1 |
| Address: | Fairfield Way, Stevenage SG1 |
| Bathrooms: | 2 |
| Bedrooms: | 2 |
Property Description
Agent Hybrid welcomes to the market a chain free, Two Bedroom Home located in the sought after area of Great Ashby. Stamp duty exempt for first time buyers. Accommodation briefly comprises of; An Entrance Lobby, a Front Facing Lounge and Kitchen/Diner to the rear. Upstairs you will find Two Good Sized Bedrooms, both with fitted wardrobes, an En-Suite to the Master and Re-Fitted Bathroom. Externally the property benefits from a Good Sized Rear Garden and Allocated Parking for Two Cars to the front. Viewing comes highly recommended.
Introduction Agent Hybrid welcomes to the market a chain free, Two Bedroom Home located in the sought after area of Great Ashby. Stamp duty exempt for first time buyers. Accommodation briefly comprises of; An Entrance Lobby, a Front Facing Lounge and Kitchen/Diner to the rear. Upstairs you will find Two Good Sized Bedrooms, both with fitted wardrobes, an En-Suite to the Master and Re-Fitted Bathroom. Externally the property benefits from a Good Sized Rear Garden and Allocated Parking for Two Cars to the front. Viewing comes highly recommended.
Accommodation comprises: Wooden door into entrance lobby, fitted carpet, stairs leading to the first floor landing, door to the Lounge.
Lounge 14' 8" x 10' 5" (4.47m x 3.18m) Laminate flooring, UPVC double glazed window to the front aspect, TV point, single panel radiator, feature fire place with hearth and mantle piece, door to the Kitchen/Diner.
Kitchen/diner 13' 5" x 8' 7" (4.09m x 2.62m) Vinyl flooring, UPVC double glazed window to the rear aspect, patio door to the rear garden, range of base and eye level cupboard and drawer units with roll edge work surfaces, resin sink and drainer with mixer tap, integral oven and grill with gas hob, space for washing machine and dishwasher, partially tiled walls, double panelled radiator, door into the under stairs storage cupboard.
Stairs rising to the first floor landing Fitted carpet, access to loft space, door into airing cupboard and all rooms.
Bedroom 1 11' 4" x 10' 5" (3.45m x 3.18m) Laminate flooring, single panel radiator, two double glazed UPVC windows to the front aspect, double doors into the fitted wardrobe space, door into the En-Suite.
En-suite Ceramic tiled flooring, pedestal wash basin, WC, fully tiled shower cubicle with power shower, single panel radiator, fully tiled walls, double glazed UPVC window to the front aspect.
Bedroom 2 7' 2" x 10' 0" (2.18m x 3.05m) Laminate flooring, single panel radiator, double doors into the fitted wardrobes, double glazed UPVC window to the rear aspect.
Bathroom Vinyl flooring, WC, pedestal wash basin, Jacuzzi bath with power shower over, chrome heated towel rail, extractor fan, double glazed UPVC window to the rear aspect.
Private rear garden Patio seating area with a pathway leading to the rear gated access, lawn, flower and shrubs to the rear, small shingle stoned area to the front, timber fence perimeter, outside tap.
Allocated parking for two cars to the front of the property
Property Location
Similar Properties
Terraced house For Sale Stevenage Terraced house For Sale SG1 Stevenage new homes for sale SG1 new homes for sale Flats for sale Stevenage Flats To Rent Stevenage Flats for sale SG1 Flats to Rent SG1 Stevenage estate agents SG1 estate agents



.png)











