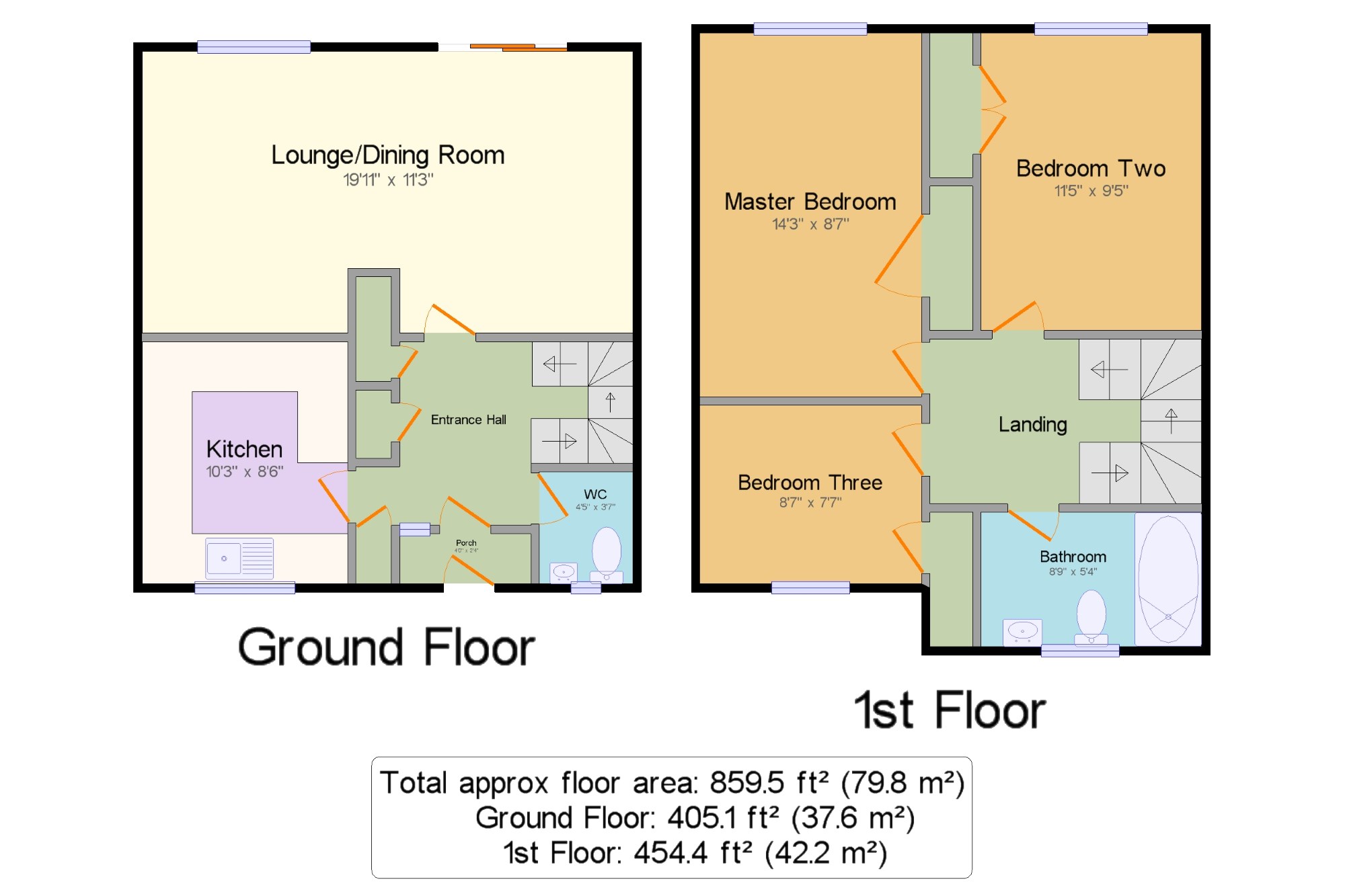3 Bedrooms Terraced house for sale in Fairmile Court, Shirley, Croydon, Surrey CR0 | £ 345,000
Overview
| Price: | £ 345,000 |
|---|---|
| Contract type: | For Sale |
| Type: | Terraced house |
| County: | London |
| Town: | Croydon |
| Postcode: | CR0 |
| Address: | Fairmile Court, Shirley, Croydon, Surrey CR0 |
| Bathrooms: | 1 |
| Bedrooms: | 3 |
Property Description
This three bedroom Lawdon built family home is located within a courtyard of similar properties and offered to the market with no onward chain. Comprising of a large lounge/dining room, kitchen and family bathroom, plus downstairs cloakroom. Westerly aspect rear garden and resident parking bays. Features double glazing and warm air gas central heating, with replacement boiler (2016). The property would benefit from updating and redecoration. The garden is very over grown and in need of cutting back.
Three bedrooms
Lounge/dining room
Family bathroom and downstairs cloakroom
Double glazed and warm air central heating
Replacement warm air boiler 2016
Would benefit from updating and redecoration
Residents parking bays
Westerly aspect rear garden
Convenient for local shops and transport
Porch4' x 2'4" (1.22m x 0.71m). Enclosed.
Entrance Hall x . Built in broom cupboard housing gas and electric meters. Two built in storage cupboards one housing the warm air boiler. Under stairs storage recess.
Lounge/Dining Room19'11" x 11'3" (6.07m x 3.43m). Double glazed picture window. Double glazed sliding doors to the garden.
Kitchen10'3" x 8'6" (3.12m x 2.6m). Double glazed window. Fitted with base and wall mounted units with tiling to work surface surrounds and inset sink unit with mixer tap. Electric cooker with filter hood over. Recess for washing machine and fridge/freezer. Breakfast bar.
WC4'5" x 3'7" (1.35m x 1.1m). Double glazed frosted window. Low level flush w.C. Vanity wash hand basin. Localised wall tiling.
Landing x .
Master Bedroom14'3" x 8'7" (4.34m x 2.62m). Double glazed window. Built in double wardrobe.
Bedroom Two11'5" x 9'5" (3.48m x 2.87m). Double glazed window. Built in double wardrobe. Over stairs storage cupboard.
Bedroom Three8'7" x 7'7" (2.62m x 2.31m). Double glazed window. Built in cupboard housing water tank.
Bathroom8'9" x 5'4" (2.67m x 1.63m). Double glazed frosted window. Panel enclosed bath with Triton shower over. Low level flush w.C. Vanity wash hand basin. Tiled walls.
Garden x . Westerly aspect rear garden. Currently overgrown.
Property Location
Similar Properties
Terraced house For Sale Croydon Terraced house For Sale CR0 Croydon new homes for sale CR0 new homes for sale Flats for sale Croydon Flats To Rent Croydon Flats for sale CR0 Flats to Rent CR0 Croydon estate agents CR0 estate agents



.png)











