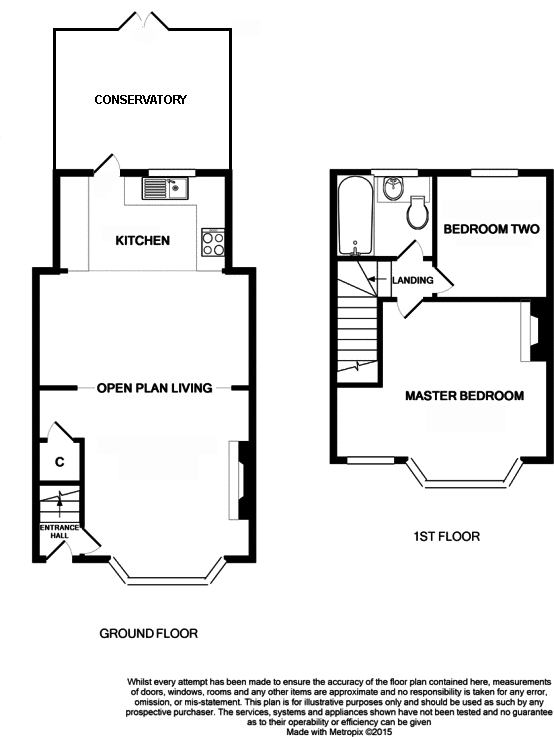2 Bedrooms Terraced house for sale in Fairview, Fawkham Green Road, Fawkham, Longfield DA3 | £ 355,000
Overview
| Price: | £ 355,000 |
|---|---|
| Contract type: | For Sale |
| Type: | Terraced house |
| County: | Kent |
| Town: | Longfield |
| Postcode: | DA3 |
| Address: | Fairview, Fawkham Green Road, Fawkham, Longfield DA3 |
| Bathrooms: | 1 |
| Bedrooms: | 2 |
Property Description
We are pleased to be able to offer for sale this two bedroom home which has been recently refurbished by the existing owner including: New granite worktops and granite kitchen sink, new flooring throughout, downstairs underfloor heating, new conservatory, garage and composite rear decking. It has also been repainted inside in fresh, neutral colours. Internal viewing is highly recommended to fully appreciate this property.
Fawkham is a rural village set in a quiet location, offering an excellent primary school, village church and the Rising Sun public house. Longfield is a short drive away providing excellent shopping and mainline railway services to London Victoria and the Kent coast. The A2 and M25 motorway provide easy links to Gatwick and Heathrow airports, London, Bluewater Shopping Centre and Ebbsfleet International railway station providing a 20 minute link to London St Pancras.
The accommodation, with approximate measurements and numerous power points, comprises:
Entrance hall Entrance via wooden front door. Wooden flooring. Stairs ascending.
Open plan living accommodation
living room area 17' 10" x 14' 8" (5.44m x 4.47m) Double glazed bay window to front. Wood and coal burning fire with mantle and hearth. Engineered hardwood flooring.
Kitchen area 10' 10" x 7' (3.3m x 2.13m) Double glazed door and window to conservatory. Range of wall and base units. Built in electric oven with induction hob and extractor over. Engineered hardwood flooring. Granite work tops and sink.
Conservatory 12' 6" x 12' (3.81m x 3.66m) Double glazed doors to rear. Natural marble floor with underfloor heating.
Bedroom one 14' 4" x 9' 8" (4.37m x 2.95m) Double glazed window to front. Carpet.
Bedroom two 8' 9" x 8' (2.67m x 2.44m) Double glazed window to rear. Carpet.
Bathroom Double glazed opaque window to rear. White suite comprising of low level WC, panelled enclosed bath with power shower over. Vanity sink unit. Heated towel rail. Ceramic floor.
Rear garden Laid to lawn with shrub and flower borders. Decking area.
Detached single garage At rear with pedestrian door to garden. With power.
Front garden Laid to lawn with shrub and flower borders.
Fixtures and fittings by arrangement other than those mentioned.
Draft Details: The above details have been submitted to our clients but at the moment have not been approved by them and we therefore cannot guarantee their accuracy and they are distributed on this basis. Please ensure that you have a copy of our approved details before committing yourself to any expense. D1.
Property Location
Similar Properties
Terraced house For Sale Longfield Terraced house For Sale DA3 Longfield new homes for sale DA3 new homes for sale Flats for sale Longfield Flats To Rent Longfield Flats for sale DA3 Flats to Rent DA3 Longfield estate agents DA3 estate agents



.png)










