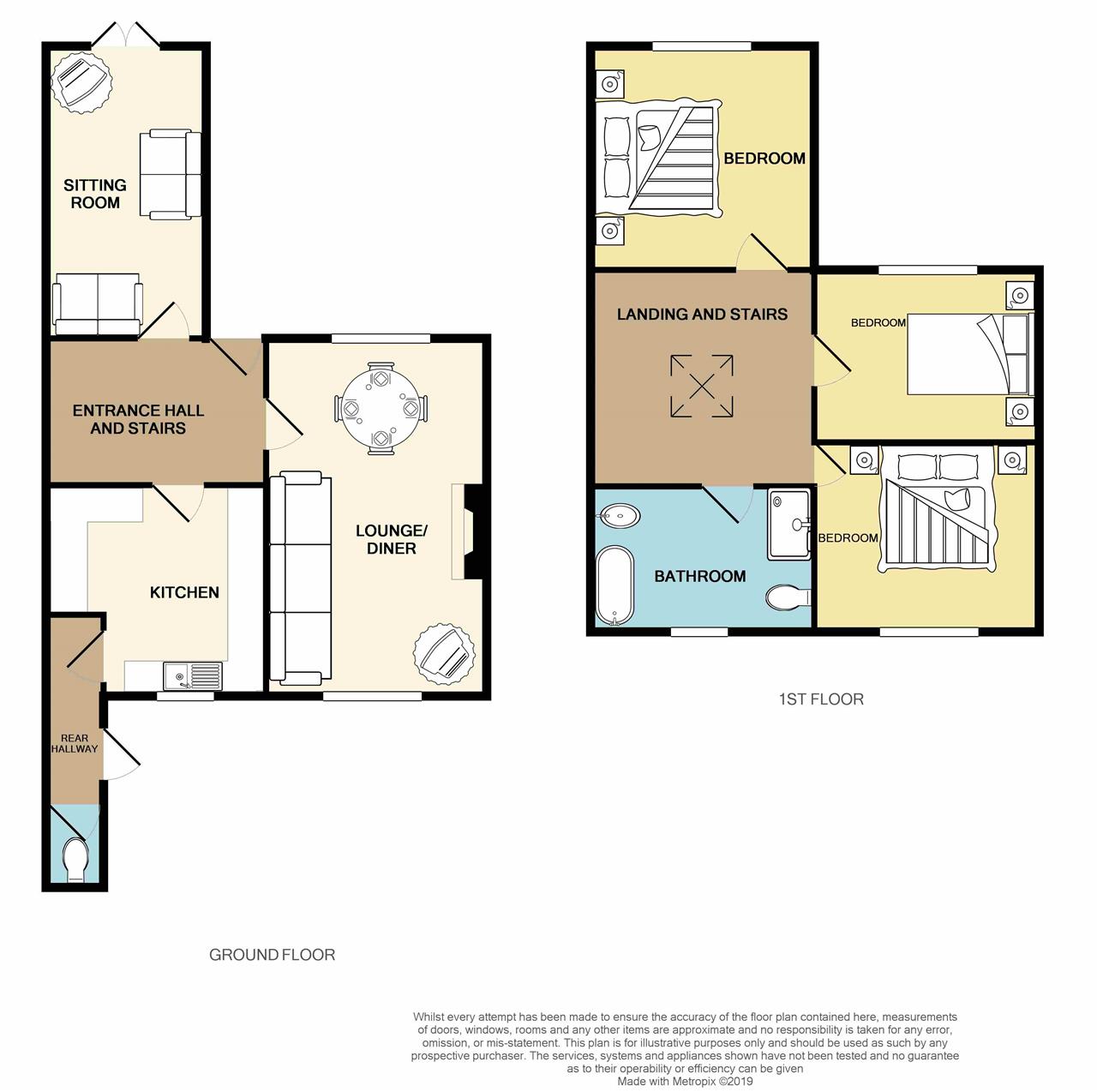3 Bedrooms Terraced house for sale in Fairview, Roach Road, Samlesbury PR5 | £ 310,000
Overview
| Price: | £ 310,000 |
|---|---|
| Contract type: | For Sale |
| Type: | Terraced house |
| County: | Lancashire |
| Town: | Preston |
| Postcode: | PR5 |
| Address: | Fairview, Roach Road, Samlesbury PR5 |
| Bathrooms: | 2 |
| Bedrooms: | 3 |
Property Description
A stunning family home at the top of a private driveway set within beautiful gardens with outstanding views. This is a home you must see to fully appreciate the accommodation and land on offer and once you have seen the views you are guaranteed to fall in love with the place. To the ground floor this property has an entrance hall, lounge, sitting room, kitchen, rear hall and a cloakroom WC. To the first floor are three good size bedrooms and marvelous country style family bathroom. Externally the property sits within a large plot of land which in mainly lawn and has various plants, trees and bushes. To the front of the property is a raised decking area, paved patio area and pond area. The property is fence enclosed and at the rear is a court yard style garden and parking. Looking out from the front or the rear of this home you are spoilt by lush green field views. The added bonus with this home is that it is to be sold with no onward chain meaning you can start to enjoy your new home quickly.
Entrance Hall
Door to the front, picture rail, storage cupboard, feature double radiator and coving to the ceiling.
Sitting Room (4.78m (15'8") x 3.38m (11'1"))
Double glazed double opening doors leading into the front garden. Wood flooring, picture rail, TV point, feature radiator and a multi fuel burner.
Lounge (5.84m (19'2") x 3.61m (11'10"))
Double glazed window to the front and rear, feature double radiator, multi fuel burner, two double radiators, TV point and a picture rail.
Kitchen (3.45m (11'4") x 2.67m (8'9"))
Double glazed window to the rear, double radiator and a door leading into the rear hall. The kitchen has a range of base and eye level units with a built in sink and drainer with a mixer tap and space for a range cooker with an extraction fan and light over. The kitchen also has space for a fridge, spotlighting to the ceiling and feature under unit lighting. The kitchen also has space for a washing machine, freezer and dishwasher.
Rear Hall
Door leading into the rear court yard style garden, tiled flooring and an electric heater.
Cloakroom WC (1.37m (4'6") x 0.91m (3'0"))
Double glazed window to the rear, low level WC and tiled flooring.
Stairs To Landing
Hand rai, storage cupboard and a beautiful stain glass skylight.
Bedroom (3.66m (12'0") x 3.40m (11'2"))
Double glazed window to the front, single radiator and a feature cast iron fireplace.
Bedroom (2.82m (9'3") x 3.66m (12'0"))
Double glazed window to the front and a single radiator. Fitted wardrobes.
Bedroom (3.66m (12'0") x 2.44m (8'0"))
Double glazed window to the rear, single radiator, built in wardrobe and a feature cast iron fireplace. Fitted wardrobes.
Family Bathroom WC
Double glazed window to the rear, double radiator, roll top bath, shower unit, low level WC, hand basin in a vanity unit and spotlighting to the ceiling.
External
The property sits within extensive gardens that must be seen to fully appreciate. The front garden is mainly lawn, there is a loving decking area coming out of the sitting room leading onto a paved patio area that over looks the pond. The front garden is enclosed and overlooks lush green fields to the front. To the rear of the property is a court yard style garden and parking.
Garage
Located to the rear of the property and has power and lighting.
Property Location
Similar Properties
Terraced house For Sale Preston Terraced house For Sale PR5 Preston new homes for sale PR5 new homes for sale Flats for sale Preston Flats To Rent Preston Flats for sale PR5 Flats to Rent PR5 Preston estate agents PR5 estate agents



.png)











