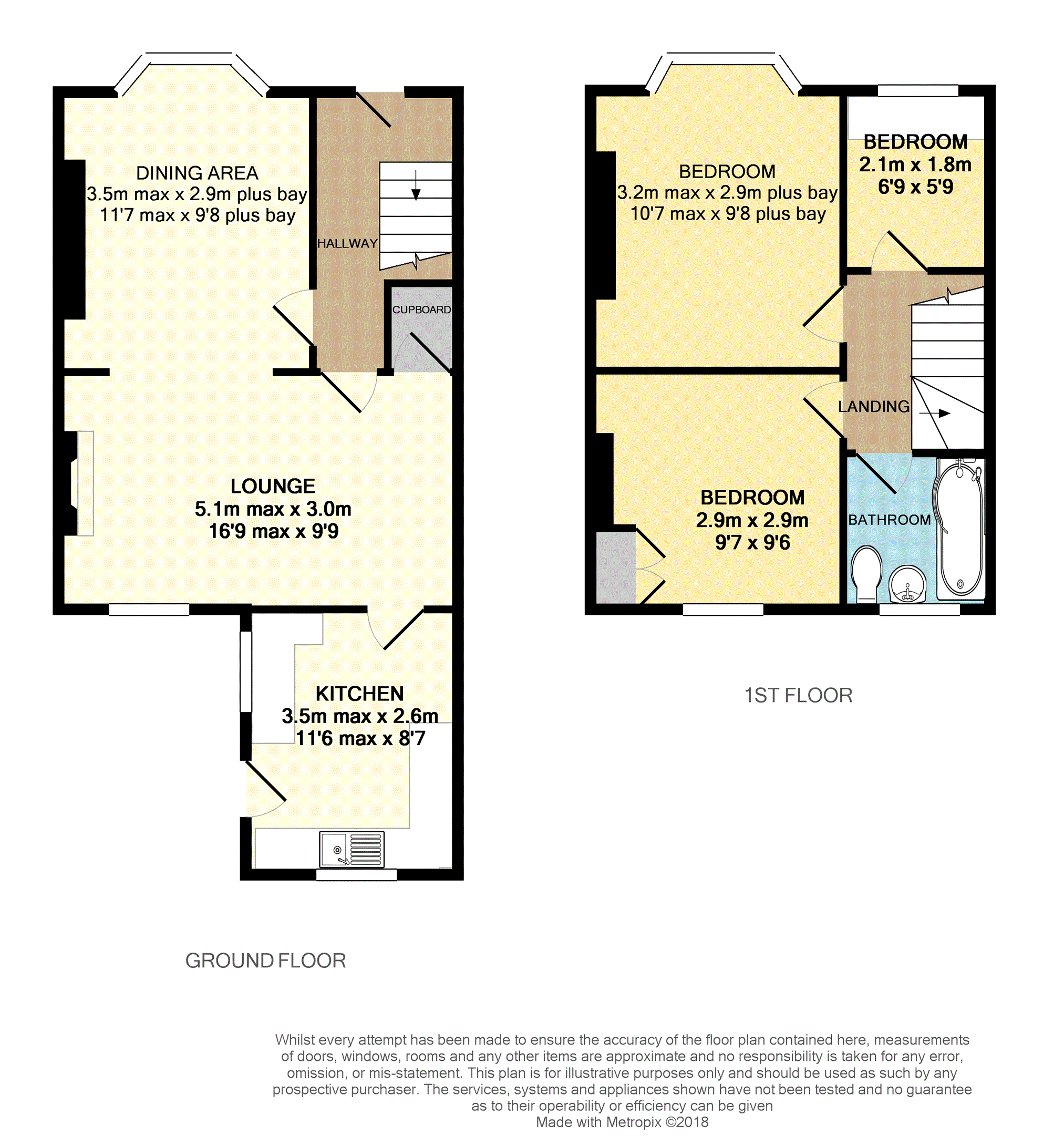3 Bedrooms Terraced house for sale in Fairwater Grove West, Cardiff CF5 | £ 240,000
Overview
| Price: | £ 240,000 |
|---|---|
| Contract type: | For Sale |
| Type: | Terraced house |
| County: | Cardiff |
| Town: | Cardiff |
| Postcode: | CF5 |
| Address: | Fairwater Grove West, Cardiff CF5 |
| Bathrooms: | 1 |
| Bedrooms: | 3 |
Property Description
** open house - Saturday 22nd September, 12pm - 2pm. By appointment only **
Set on a very popular side street position within this well respected and convenient location is this very well presented Bay fronted mid terrace.
The updated accommodation briefly comprises of an Entrance Hall. Lounge, Dining Room and Kitchen.
There are three Bedrooms and Family Bathroom to the first floor.
The property benefits from Upvc double glazing and gas central heating.
At the front of the property is a block paved area offering private off road parking and at the rear of the property is a further private and enclosed garden.
The property is conveniently positioned to take advantage of excellent public transport and commuting links with the A48 and Train station in close proximity.
Arrange your viewing via or call us on
Entrance Hall
Via Hardwood front door, feature original tiled flooring, radiator, stairs to the first floor, door into:
Lounge
16'9(max) x 9'9
The main Living area has a window to the rear elevation, radiator, exposed timber floorboards, an open fireplace with an inset Log burner, under stairs storage cupboard, door into the Kitchen and the opening into:
Dining Area
11'7(max) x 9'8(plus Bay)
The Dining area has a Bay window to the front elevation, radiator and exposed timber floorboards.
Kitchen
11'6(max) x 8'7
The Kitchen has a matching range of wall and base units with laminated worktops, stainless steel sink and drainer, plumbing for dishwasher and washing machine, space and supply for gas cooker and fridge/freezer, ceramic tiled flooring, window to the side and rear elevations and external door to the side.
Landing
Access to the loft and door then leading into:
Master Bedroom
10'7(max) x 9'8(plus bay)
The master light and airy Bedroom has a bay window to the front elevation and radiator.
Bedroom Two
9'7 x 9'6
The second double Bedroom has a window to the rear elevation, radiator and built in double wardrobes that also houses the combination boiler.
Bedroom Three
6'9 x 5'9
Bedroom three has a window to the front elevation and radiator.
Bathroom
The Bathroom has a 'P' shaped panel bath with a mains gas powered shower over, wall mounted wash hand basin and Wc, fully tiled walls and ceramic tiled flooring, window to the rear and chrome towel rail.
Front
At the front of the property is a block paved frontage for private off road parking and planting areas.
Rear Garden
At the rear of the property is an enclosed and private garden that has a level paved patio sitting area with paved footpath leading to a further patio sitting area with flower beds and lawn areas to the side. A Garden shed and gate leading to the rear lane behind.
Property Location
Similar Properties
Terraced house For Sale Cardiff Terraced house For Sale CF5 Cardiff new homes for sale CF5 new homes for sale Flats for sale Cardiff Flats To Rent Cardiff Flats for sale CF5 Flats to Rent CF5 Cardiff estate agents CF5 estate agents



.png)











