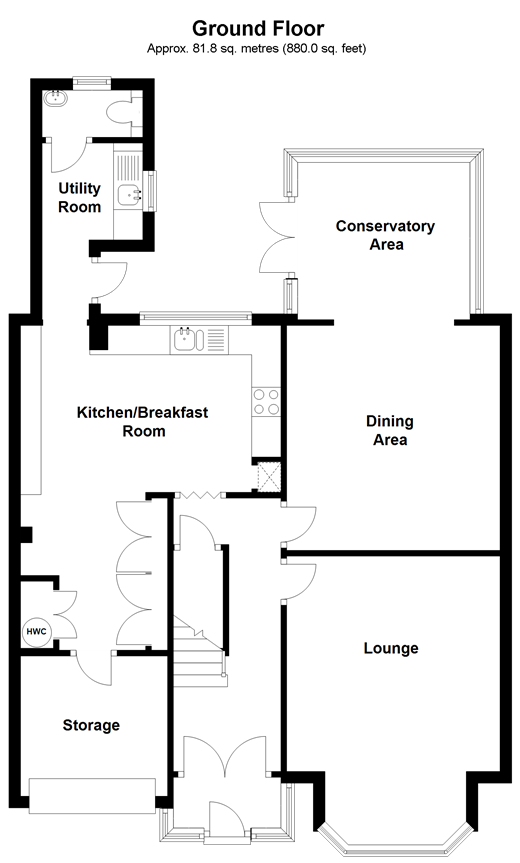4 Bedrooms Terraced house for sale in Falmouth Gardens, Redbridge, Essex IG4 | £ 750,000
Overview
| Price: | £ 750,000 |
|---|---|
| Contract type: | For Sale |
| Type: | Terraced house |
| County: | Essex |
| Town: | Ilford |
| Postcode: | IG4 |
| Address: | Falmouth Gardens, Redbridge, Essex IG4 |
| Bathrooms: | 1 |
| Bedrooms: | 4 |
Property Description
In searching for your dream home, look no further as this 4 bedroom terraced house is full of surprises. This immaculate large family home is ideal for anyone looking to move straight in.
As you enter the property the large entrance hall leads to the living room which is bright and airy and provides a perfect atmosphere to accommodate family and friends.
The rear of the property is dining room, very spacious and designed to a neutral taste which will surely appeal to many. The kitchen has been finished to a very high standard with integrated appliances throughout, not to mention the garage and extra utility space to store those extra bulky items.
Upstairs you will find 4 spacious bedrooms and a family bathroom that is of a very high standard. The windows throughout the house have integrated blinds allowing an elegant feel throughout the home.
The surprise package of this home is the loft, as you enter the loft you will instantly realise just how much potential this property has to offer, the loft room has been used for extra storage space but can also be used as an office/study or even be converted into two extra bedrooms subject to gaining the relevant planning consents.
Being in Beal High School catchment and close to Redbridge Central Line station will make this property incredibly appealing, with a number of bus stop within close proximity provides alternative transport options.
Room sizes:
- Porch
- Entrance Hall
- Lounge 16'5 x 11'10 (5.01m x 3.61m)
- Dining Area 12'7 x 11'10 (3.84m x 3.61m)
- Conservatory Area 10'4 x 8'10 (3.15m x 2.69m)
- Kitchen/Breakfast Room (l-shaped) 14'7 x 9'2 (4.45m x 2.80m) plus 9'1 x 7'2 (2.77m x 2.19m)
- Utility Room 5'4 x 5'3 (1.63m x 1.60m)
- Cloakroom
- Storage
- Landing
- Bedroom 1 16'4 x 11'2 (4.98m x 3.41m)
- Bedroom 2 13'0 x 12'5 (3.97m x 3.79m)
- Bedroom 3 17'3 x 6'7 (5.26m x 2.01m)
- Bedroom 4 8'5 x 6'9 (2.57m x 2.06m)
- Shower Room
- Landing
- Loft Room 17'7 x 17'5 (5.36m x 5.31m)
- Eaves Storage
- Front Garden
- Off Road Parking
- Rear Garden
The information provided about this property does not constitute or form part of an offer or contract, nor may be it be regarded as representations. All interested parties must verify accuracy and your solicitor must verify tenure/lease information, fixtures & fittings and, where the property has been extended/converted, planning/building regulation consents. All dimensions are approximate and quoted for guidance only as are floor plans which are not to scale and their accuracy cannot be confirmed. Reference to appliances and/or services does not imply that they are necessarily in working order or fit for the purpose.
Property Location
Similar Properties
Terraced house For Sale Ilford Terraced house For Sale IG4 Ilford new homes for sale IG4 new homes for sale Flats for sale Ilford Flats To Rent Ilford Flats for sale IG4 Flats to Rent IG4 Ilford estate agents IG4 estate agents



.gif)











